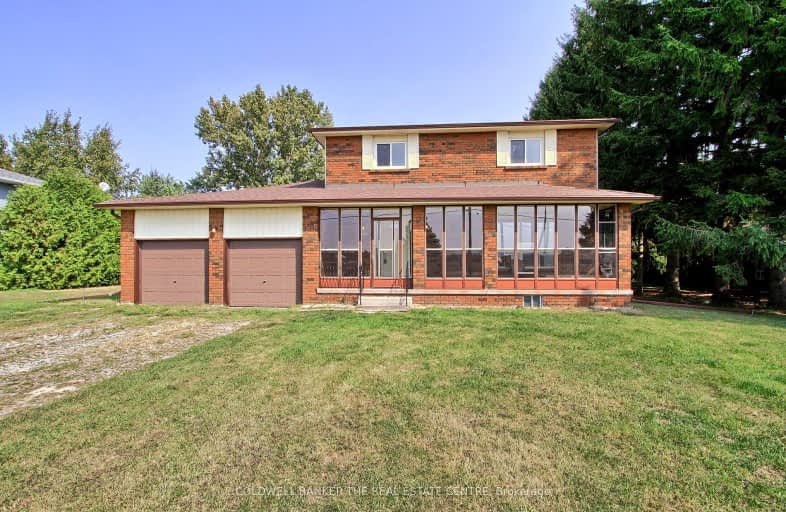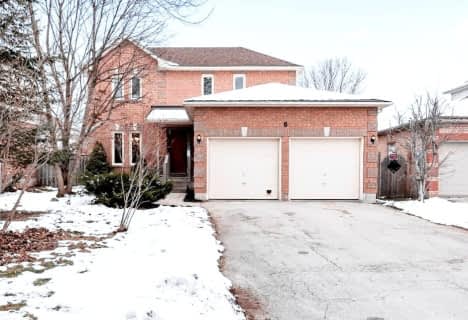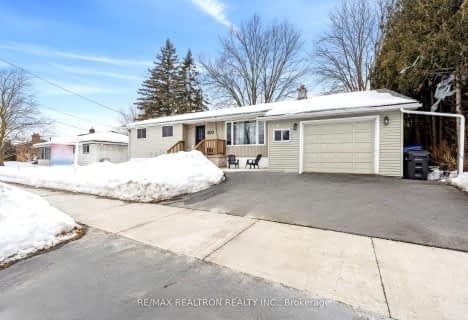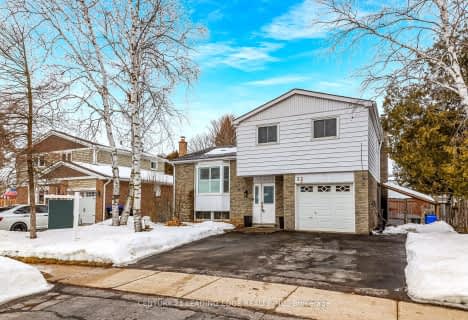Car-Dependent
- Almost all errands require a car.
11
/100
Somewhat Bikeable
- Most errands require a car.
37
/100

Boyne River Public School
Elementary: Public
7.93 km
Tecumseth South Central Public School
Elementary: Public
7.31 km
Monsignor J E Ronan Catholic School
Elementary: Catholic
1.78 km
Tottenham Public School
Elementary: Public
9.76 km
Father F X O'Reilly School
Elementary: Catholic
8.53 km
Tecumseth Beeton Elementary School
Elementary: Public
3.01 km
Alliston Campus
Secondary: Public
8.23 km
Holy Trinity High School
Secondary: Catholic
16.82 km
St Thomas Aquinas Catholic Secondary School
Secondary: Catholic
8.21 km
Bradford District High School
Secondary: Public
16.73 km
St. Michael Catholic Secondary School
Secondary: Catholic
23.93 km
Banting Memorial District High School
Secondary: Public
7.72 km
-
Alliston Soccer Fields
New Tecumseth ON 4.62km -
Forks of the Credit Provincial Park
McLaren Rd (Charleston Sideroad), Caledon ON L7K 2H8 8.14km -
Gibson Hills
Alliston ON 8.15km
-
HSBC ATM
5 Victoria St W, Alliston ON L9R 1S9 8.18km -
TD Bank Financial Group
6 Victoria St W, Alliston ON L9R 1S8 8.2km -
BMO Bank of Montreal
2 Victoria St W (Church St N), Alliston ON L9R 1S8 8.21km









