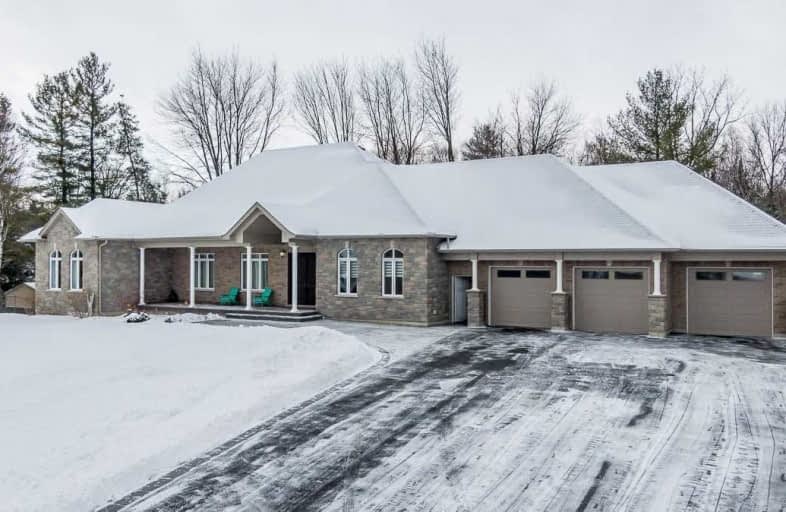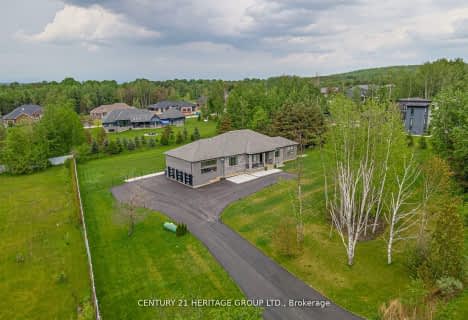Sold on Feb 26, 2021
Note: Property is not currently for sale or for rent.

-
Type: Detached
-
Style: Bungalow
-
Size: 2500 sqft
-
Lot Size: 150.56 x 528.27 Feet
-
Age: 0-5 years
-
Taxes: $9,337 per year
-
Days on Site: 17 Days
-
Added: Feb 09, 2021 (2 weeks on market)
-
Updated:
-
Last Checked: 3 months ago
-
MLS®#: N5109008
-
Listed By: Royal lepage rcr realty, brokerage
Stunning Custom Built Bungalow With 2,731 Sq Ft (Main Floor). W/O Basement And 3.5 Heated Car Garage. Paved Driveway With Newly Installed Aggregate Concrete On Front Porch And Pathways (Front/Side/Back) Of House. Open Concept Floor Plan W/Coffered Ceilings. French Doors Take You Out To A 27'X12' Deck Overlooking This Impressive 2 Acre Property. House Is Tastefully Upgraded Showing Pride Of Ownership. Attention To Detail Is Evident And Sure To Impress.
Extras
Includes S/S Fridge,Built-In Oven And Microwave,Dishwasher,Cooktop Stove,Washer,Dryer,All Elfs,All Blinds,Central Vacuum,Water Softener,Uv Water System,Reverse Osmosis System,Hwt(Owned),Invisible Pet Fence. Exclusions See Sch B.
Property Details
Facts for 3692 10 Sideroad, Bradford West Gwillimbury
Status
Days on Market: 17
Last Status: Sold
Sold Date: Feb 26, 2021
Closed Date: May 28, 2021
Expiry Date: May 09, 2021
Sold Price: $1,765,000
Unavailable Date: Feb 26, 2021
Input Date: Feb 09, 2021
Property
Status: Sale
Property Type: Detached
Style: Bungalow
Size (sq ft): 2500
Age: 0-5
Area: Bradford West Gwillimbury
Community: Rural Bradford West Gwillimbury
Availability Date: 60/90 Days
Inside
Bedrooms: 3
Bathrooms: 3
Kitchens: 1
Rooms: 8
Den/Family Room: Yes
Air Conditioning: Central Air
Fireplace: Yes
Laundry Level: Main
Central Vacuum: Y
Washrooms: 3
Building
Basement: W/O
Heat Type: Forced Air
Heat Source: Propane
Exterior: Brick
Exterior: Stone
Water Supply: Well
Special Designation: Unknown
Other Structures: Garden Shed
Parking
Driveway: Private
Garage Spaces: 4
Garage Type: Attached
Covered Parking Spaces: 20
Total Parking Spaces: 23
Fees
Tax Year: 2021
Tax Legal Description: Pt Lt 10 Con 10 West Gwillimbury Pt 1 51R11933
Taxes: $9,337
Highlights
Feature: Grnbelt/Cons
Feature: Wooded/Treed
Land
Cross Street: 10th Sideroad & 10th
Municipality District: Bradford West Gwillimbury
Fronting On: West
Pool: None
Sewer: Septic
Lot Depth: 528.27 Feet
Lot Frontage: 150.56 Feet
Acres: 2-4.99
Additional Media
- Virtual Tour: http://wylieford.homelistingtours.com/listing2/3692-10-sideroad
Rooms
Room details for 3692 10 Sideroad, Bradford West Gwillimbury
| Type | Dimensions | Description |
|---|---|---|
| Great Rm Main | 4.95 x 7.06 | Hardwood Floor, Combined W/Library, Coffered Ceiling |
| Dining Main | 3.84 x 8.00 | Hardwood Floor, W/O To Deck, O/Looks Backyard |
| Kitchen Main | 3.79 x 8.00 | Hardwood Floor, Family Size Kitchen, B/I Bar |
| Master Main | 4.50 x 5.13 | W/I Closet, 6 Pc Ensuite, O/Looks Backyard |
| 2nd Br Main | 4.27 x 4.40 | Hardwood Floor, Semi Ensuite, Large Window |
| 3rd Br Main | 4.22 x 4.40 | Hardwood Floor, Semi Ensuite, O/Looks Backyard |
| Laundry Main | 2.16 x 3.45 | Large Window, B/I Closet, Access To Garage |
| Foyer Main | 3.96 x 4.95 | Hardwood Floor, Double Doors, Coffered Ceiling |
| Cold/Cant Bsmt | - | Concrete Floor |
| Utility Bsmt | - | Concrete Floor |
| XXXXXXXX | XXX XX, XXXX |
XXXX XXX XXXX |
$X,XXX,XXX |
| XXX XX, XXXX |
XXXXXX XXX XXXX |
$X,XXX,XXX | |
| XXXXXXXX | XXX XX, XXXX |
XXXX XXX XXXX |
$X,XXX,XXX |
| XXX XX, XXXX |
XXXXXX XXX XXXX |
$X,XXX,XXX | |
| XXXXXXXX | XXX XX, XXXX |
XXXXXXX XXX XXXX |
|
| XXX XX, XXXX |
XXXXXX XXX XXXX |
$X,XXX,XXX | |
| XXXXXXXX | XXX XX, XXXX |
XXXXXXXX XXX XXXX |
|
| XXX XX, XXXX |
XXXXXX XXX XXXX |
$X,XXX,XXX | |
| XXXXXXXX | XXX XX, XXXX |
XXXXXXX XXX XXXX |
|
| XXX XX, XXXX |
XXXXXX XXX XXXX |
$X,XXX,XXX | |
| XXXXXXXX | XXX XX, XXXX |
XXXXXXX XXX XXXX |
|
| XXX XX, XXXX |
XXXXXX XXX XXXX |
$X,XXX,XXX | |
| XXXXXXXX | XXX XX, XXXX |
XXXXXXX XXX XXXX |
|
| XXX XX, XXXX |
XXXXXX XXX XXXX |
$X,XXX,XXX | |
| XXXXXXXX | XXX XX, XXXX |
XXXXXXX XXX XXXX |
|
| XXX XX, XXXX |
XXXXXX XXX XXXX |
$X,XXX,XXX |
| XXXXXXXX XXXX | XXX XX, XXXX | $1,765,000 XXX XXXX |
| XXXXXXXX XXXXXX | XXX XX, XXXX | $1,788,000 XXX XXXX |
| XXXXXXXX XXXX | XXX XX, XXXX | $1,245,000 XXX XXXX |
| XXXXXXXX XXXXXX | XXX XX, XXXX | $1,297,000 XXX XXXX |
| XXXXXXXX XXXXXXX | XXX XX, XXXX | XXX XXXX |
| XXXXXXXX XXXXXX | XXX XX, XXXX | $1,324,000 XXX XXXX |
| XXXXXXXX XXXXXXXX | XXX XX, XXXX | XXX XXXX |
| XXXXXXXX XXXXXX | XXX XX, XXXX | $1,658,000 XXX XXXX |
| XXXXXXXX XXXXXXX | XXX XX, XXXX | XXX XXXX |
| XXXXXXXX XXXXXX | XXX XX, XXXX | $1,698,000 XXX XXXX |
| XXXXXXXX XXXXXXX | XXX XX, XXXX | XXX XXXX |
| XXXXXXXX XXXXXX | XXX XX, XXXX | $1,999,900 XXX XXXX |
| XXXXXXXX XXXXXXX | XXX XX, XXXX | XXX XXXX |
| XXXXXXXX XXXXXX | XXX XX, XXXX | $1,999,900 XXX XXXX |
| XXXXXXXX XXXXXXX | XXX XX, XXXX | XXX XXXX |
| XXXXXXXX XXXXXX | XXX XX, XXXX | $2,299,000 XXX XXXX |

Hon Earl Rowe Public School
Elementary: PublicFred C Cook Public School
Elementary: PublicSt. Teresa of Calcutta Catholic School
Elementary: CatholicChris Hadfield Public School
Elementary: PublicSt Angela Merici Catholic Elementary School
Elementary: CatholicFieldcrest Elementary School
Elementary: PublicBradford Campus
Secondary: PublicOur Lady of the Lake Catholic College High School
Secondary: CatholicHoly Trinity High School
Secondary: CatholicDr John M Denison Secondary School
Secondary: PublicBradford District High School
Secondary: PublicNantyr Shores Secondary School
Secondary: Public- 3 bath
- 3 bed
- 2500 sqft
3438 13th Line, Bradford West Gwillimbury, Ontario • L0L 1L0 • Bradford
- 5 bath
- 4 bed
- 3000 sqft
119 Belfry Drive, Bradford West Gwillimbury, Ontario • L3Z 0V6 • Bradford
- 4 bath
- 3 bed
- 2500 sqft
59 Leith Drive, Bradford West Gwillimbury, Ontario • L3Z 0V6 • Bradford
- 5 bath
- 4 bed
- 3000 sqft
15 Tyndall Drive, Bradford West Gwillimbury, Ontario • L3Z 4G6 • Bradford






