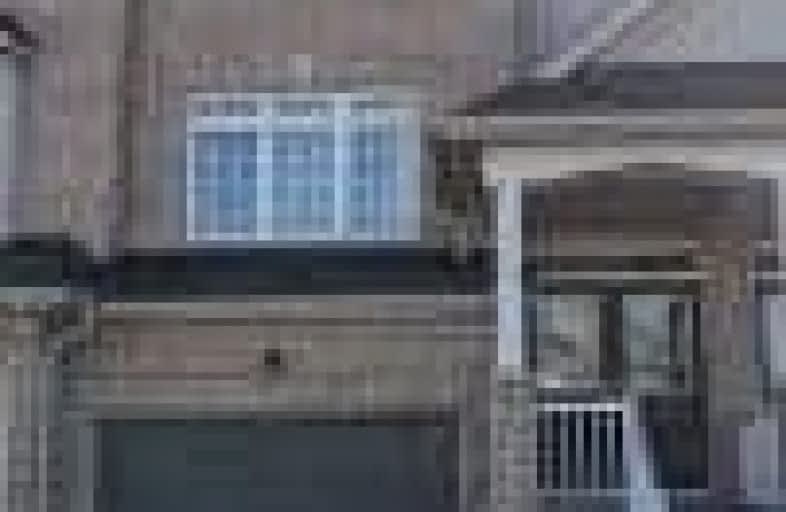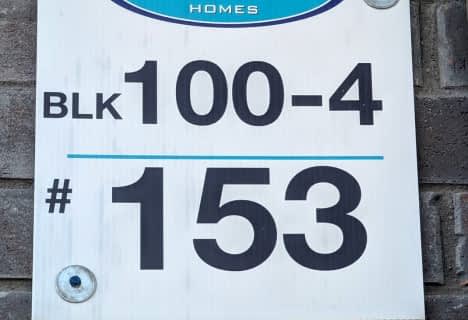Leased on Apr 12, 2021
Note: Property is not currently for sale or for rent.

-
Type: Att/Row/Twnhouse
-
Style: 3-Storey
-
Lease Term: 1 Year
-
Possession: No Data
-
All Inclusive: N
-
Lot Size: 17 x 94 Feet
-
Age: No Data
-
Days on Site: 6 Days
-
Added: Apr 06, 2021 (6 days on market)
-
Updated:
-
Last Checked: 3 months ago
-
MLS®#: N5181144
-
Listed By: Century 21 heritage group ltd., brokerage
Fully Renovated Beautiful 3 Bedroom Home With Finished Basement.Bright Open Concept On The Main Floor And Very Spacious Bedrooms.Upgraded Kitchen, Hardwood Floors. Finished Basement With Additional Bedroom And Bathroom.Entrance From Garage. Walking Distance To Library, Recreation Centre, Schools And Shopping. Min To Hw400
Extras
Existing Apps, Window Coverings,Water Heater Is Rental And Not Inc In Rental Price. Tenant Is To Pay Utilities And Provide Liability Insurance. 10 Post Dated Cheques. Listing Agent For Sch A.Mon-Fri 9Am-11Am, Sat/Sun 11-2,4-6 For Showings
Property Details
Facts for 37 Matthewson Avenue, Bradford West Gwillimbury
Status
Days on Market: 6
Last Status: Leased
Sold Date: Apr 12, 2021
Closed Date: Jun 01, 2021
Expiry Date: Sep 30, 2021
Sold Price: $2,600
Unavailable Date: Apr 12, 2021
Input Date: Apr 06, 2021
Prior LSC: Listing with no contract changes
Property
Status: Lease
Property Type: Att/Row/Twnhouse
Style: 3-Storey
Area: Bradford West Gwillimbury
Community: Bradford
Inside
Bedrooms: 3
Bedrooms Plus: 1
Bathrooms: 4
Kitchens: 1
Rooms: 5
Den/Family Room: Yes
Air Conditioning: Central Air
Fireplace: No
Laundry: Ensuite
Washrooms: 4
Utilities
Utilities Included: N
Building
Basement: Finished
Heat Type: Forced Air
Heat Source: Gas
Exterior: Brick
Private Entrance: Y
Water Supply: Municipal
Special Designation: Unknown
Retirement: N
Parking
Driveway: Private
Parking Included: No
Garage Spaces: 1
Garage Type: Built-In
Covered Parking Spaces: 3
Total Parking Spaces: 4
Fees
Cable Included: No
Central A/C Included: No
Common Elements Included: No
Heating Included: No
Hydro Included: No
Water Included: No
Land
Cross Street: Professor Day Dr/8th
Municipality District: Bradford West Gwillimbury
Fronting On: West
Pool: None
Sewer: Sewers
Lot Depth: 94 Feet
Lot Frontage: 17 Feet
Payment Frequency: Monthly
Rooms
Room details for 37 Matthewson Avenue, Bradford West Gwillimbury
| Type | Dimensions | Description |
|---|---|---|
| Master Upper | 4.02 x 4.14 | |
| 2nd Br Upper | 2.62 x 3.66 | |
| 3rd Br Upper | 3.04 x 3.99 | |
| Family Main | 3.66 x 4.87 | |
| Kitchen Main | 4.56 x 5.52 | |
| 4th Br Bsmt | 3.47 x 3.83 |
| XXXXXXXX | XXX XX, XXXX |
XXXXXX XXX XXXX |
$X,XXX |
| XXX XX, XXXX |
XXXXXX XXX XXXX |
$X,XXX | |
| XXXXXXXX | XXX XX, XXXX |
XXXXXXX XXX XXXX |
|
| XXX XX, XXXX |
XXXXXX XXX XXXX |
$X,XXX | |
| XXXXXXXX | XXX XX, XXXX |
XXXX XXX XXXX |
$XXX,XXX |
| XXX XX, XXXX |
XXXXXX XXX XXXX |
$XXX,XXX |
| XXXXXXXX XXXXXX | XXX XX, XXXX | $2,600 XXX XXXX |
| XXXXXXXX XXXXXX | XXX XX, XXXX | $2,600 XXX XXXX |
| XXXXXXXX XXXXXXX | XXX XX, XXXX | XXX XXXX |
| XXXXXXXX XXXXXX | XXX XX, XXXX | $2,600 XXX XXXX |
| XXXXXXXX XXXX | XXX XX, XXXX | $449,000 XXX XXXX |
| XXXXXXXX XXXXXX | XXX XX, XXXX | $454,999 XXX XXXX |

St Jean de Brebeuf Separate School
Elementary: CatholicFred C Cook Public School
Elementary: PublicSt. Teresa of Calcutta Catholic School
Elementary: CatholicSt. Marie of the Incarnation Separate School
Elementary: CatholicChris Hadfield Public School
Elementary: PublicFieldcrest Elementary School
Elementary: PublicBradford Campus
Secondary: PublicHoly Trinity High School
Secondary: CatholicDr John M Denison Secondary School
Secondary: PublicBradford District High School
Secondary: PublicSir William Mulock Secondary School
Secondary: PublicHuron Heights Secondary School
Secondary: Public- 3 bath
- 3 bed
153 Veterans Street, Bradford West Gwillimbury, Ontario • L3Z 4H6 • Bradford



