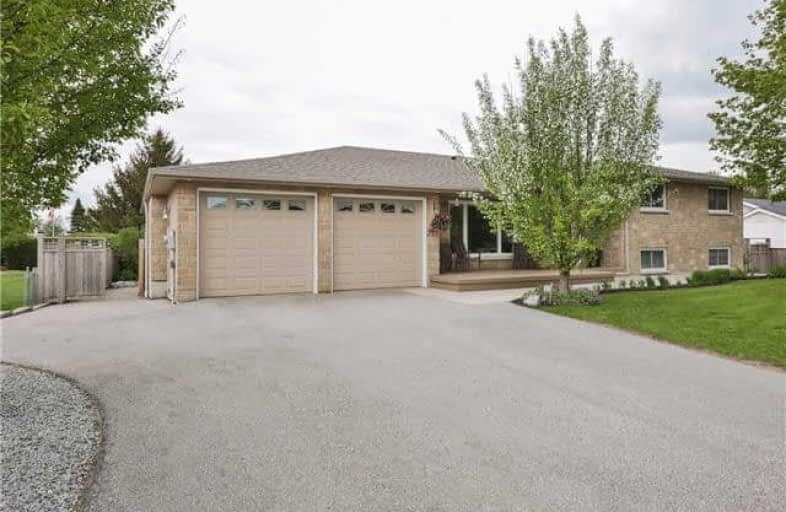Sold on Oct 06, 2017
Note: Property is not currently for sale or for rent.

-
Type: Detached
-
Style: Sidesplit 3
-
Lot Size: 100 x 206.65 Feet
-
Age: 31-50 years
-
Taxes: $5,412 per year
-
Days on Site: 22 Days
-
Added: Sep 07, 2019 (3 weeks on market)
-
Updated:
-
Last Checked: 3 months ago
-
MLS®#: N3927137
-
Listed By: Century 21 heritage group ltd., brokerage
Beautifully Updated Home W.Magnificent Private Park Like Setting.Spacious 4Br Sidesplit Featuring Open Concept,Hrdwd Flrs,French Drs,Huge Kit. W/Granite Counter,Extnded Cabinets,Undercounter Lightg,Pantry & Massive Windows.Spacious Master W/4Pc Ensuite. W/O To A Gorgeous Back Porch With B/I Bbq On Huge Lot W. Inground Pool. An Entertainers Delight.Lower Level Family Room W/Fireplace.Workshop,Service Stairs To Bsmt,Cantina. Freshly Painted!
Extras
2 Fridges,Stove,B/I Dw,B/I Micro Range Hood,B/I Bbq,Stand Up Freezer,Washer & Dryer,All Blinds,Ultraviolet,Water Softener,Osmosis Sys,Cvac,Intercom Sys,Tv Mounts,Outdoor Speakers,Gdo,All Pool Equipment & 2 8X10 Sheds.Excl.Hoist In Garage.
Property Details
Facts for 3743 9th Line, Bradford West Gwillimbury
Status
Days on Market: 22
Last Status: Sold
Sold Date: Oct 06, 2017
Closed Date: Jan 31, 2018
Expiry Date: Nov 14, 2017
Sold Price: $1,150,000
Unavailable Date: Oct 06, 2017
Input Date: Sep 14, 2017
Property
Status: Sale
Property Type: Detached
Style: Sidesplit 3
Age: 31-50
Area: Bradford West Gwillimbury
Community: Bradford
Availability Date: 30-90 Days/Tba
Inside
Bedrooms: 4
Bathrooms: 3
Kitchens: 1
Rooms: 8
Den/Family Room: Yes
Air Conditioning: Central Air
Fireplace: Yes
Laundry Level: Lower
Central Vacuum: Y
Washrooms: 3
Utilities
Electricity: Yes
Gas: Yes
Cable: Yes
Telephone: Yes
Building
Basement: Fin W/O
Heat Type: Forced Air
Heat Source: Propane
Exterior: Brick
Elevator: N
Water Supply: Well
Special Designation: Unknown
Parking
Driveway: Pvt Double
Garage Spaces: 2
Garage Type: Attached
Covered Parking Spaces: 4
Total Parking Spaces: 6
Fees
Tax Year: 2017
Tax Legal Description: Pt Lt 5 Con 8 West Gwillimbury**
Taxes: $5,412
Highlights
Feature: Fenced Yard
Feature: Library
Feature: Place Of Worship
Feature: Rec Centre
Feature: School
Land
Cross Street: 5th Sdrd/9th Line
Municipality District: Bradford West Gwillimbury
Fronting On: South
Pool: Inground
Sewer: Septic
Lot Depth: 206.65 Feet
Lot Frontage: 100 Feet
Zoning: Residential
Waterfront: None
Additional Media
- Virtual Tour: http://spotlight.century21.ca/bradford-real-estate/3743-9th-line/unbranded/
Rooms
Room details for 3743 9th Line, Bradford West Gwillimbury
| Type | Dimensions | Description |
|---|---|---|
| Living Main | 3.88 x 5.41 | Hardwood Floor, Open Concept, Large Window |
| Kitchen Main | 7.87 x 6.83 | Granite Counter, Centre Island, Eat-In Kitchen |
| Breakfast Main | - | Large Window, Open Concept, W/O To Sundeck |
| Master Upper | 4.72 x 6.75 | Hardwood Floor, 4 Pc Ensuite, W/I Closet |
| 2nd Br Upper | 3.81 x 2.81 | Hardwood Floor, Closet, Window |
| 3rd Br Upper | 3.27 x 2.87 | Hardwood Floor, Closet, Window |
| Family Lower | 4.36 x 7.89 | French Doors, Fireplace, Pot Lights |
| 4th Br Lower | 3.91 x 3.75 | Laminate, W/I Closet, Large Window |
| Rec Bsmt | 3.78 x 5.13 | Open Concept, Access To Garage |
| Office Bsmt | 3.42 x 6.98 | French Doors, Large Window |
| Laundry Bsmt | - | |
| Workshop Bsmt | - | Double Doors |
| XXXXXXXX | XXX XX, XXXX |
XXXX XXX XXXX |
$X,XXX,XXX |
| XXX XX, XXXX |
XXXXXX XXX XXXX |
$X,XXX,XXX | |
| XXXXXXXX | XXX XX, XXXX |
XXXXXXX XXX XXXX |
|
| XXX XX, XXXX |
XXXXXX XXX XXXX |
$X,XXX,XXX |
| XXXXXXXX XXXX | XXX XX, XXXX | $1,150,000 XXX XXXX |
| XXXXXXXX XXXXXX | XXX XX, XXXX | $1,200,000 XXX XXXX |
| XXXXXXXX XXXXXXX | XXX XX, XXXX | XXX XXXX |
| XXXXXXXX XXXXXX | XXX XX, XXXX | $1,200,000 XXX XXXX |

Sir William Osler Public School
Elementary: PublicSt Jean de Brebeuf Separate School
Elementary: CatholicSt. Teresa of Calcutta Catholic School
Elementary: CatholicChris Hadfield Public School
Elementary: PublicSt Angela Merici Catholic Elementary School
Elementary: CatholicFieldcrest Elementary School
Elementary: PublicBradford Campus
Secondary: PublicHoly Trinity High School
Secondary: CatholicSt Thomas Aquinas Catholic Secondary School
Secondary: CatholicDr John M Denison Secondary School
Secondary: PublicBradford District High School
Secondary: PublicSir William Mulock Secondary School
Secondary: Public

