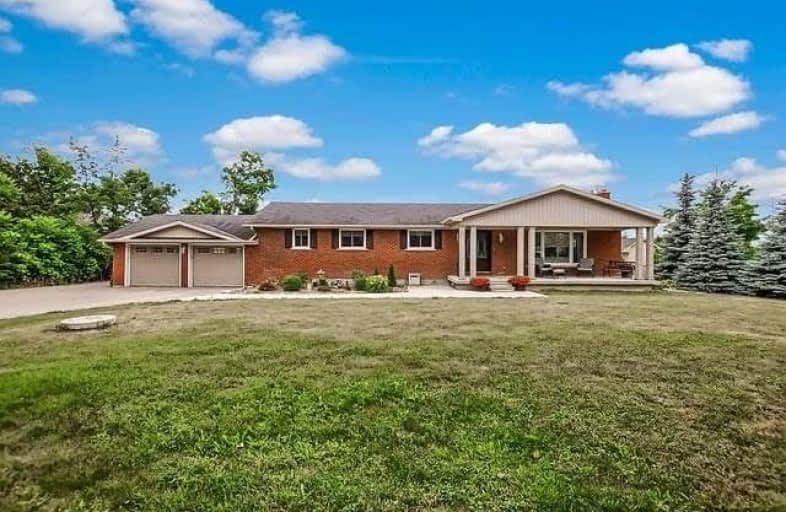Sold on Aug 16, 2018
Note: Property is not currently for sale or for rent.

-
Type: Detached
-
Style: Bungalow
-
Lot Size: 119 x 202.96 Feet
-
Age: No Data
-
Taxes: $3,986 per year
-
Days on Site: 31 Days
-
Added: Sep 07, 2019 (1 month on market)
-
Updated:
-
Last Checked: 3 months ago
-
MLS®#: N4192451
-
Listed By: Royal lepage rcr realty, brokerage
Beautiful Country 3 + 2 Br. Bungalow On 119 Ft X 202.96 Ft Lot Just On The Outskirts Of Bradford Will Sure To Impress. Open Concept Renovated Kitchen With Quartz Countertops. Parking For 8 Cars. Enjoy Separate 18' X 28' Workshop And Inground Pool With Pool House. Sip A Cup Of Coffee On The Deck Enjoying Beautiful Views. Pick Apples From The Tree And Bake Some Pies. Enjoying Country Living Close To All Town Amenities.
Extras
Incl: Fridge, Stove, B/I Dw, Freezer, Washer, Dryer, Cvac, Cac, Awc, Elf's, Pool & Equip, Uv System, Water Softener, Wooden Swing Play Centre And Pond Water Feature. Driveway Access To Back Workshop. Radiant Floor Heating In Main Bathroom.
Property Details
Facts for 3777 9th Line, Bradford West Gwillimbury
Status
Days on Market: 31
Last Status: Sold
Sold Date: Aug 16, 2018
Closed Date: Oct 01, 2018
Expiry Date: Nov 01, 2018
Sold Price: $795,000
Unavailable Date: Aug 16, 2018
Input Date: Jul 16, 2018
Property
Status: Sale
Property Type: Detached
Style: Bungalow
Area: Bradford West Gwillimbury
Community: Rural Bradford West Gwillimbury
Availability Date: Tba
Inside
Bedrooms: 3
Bathrooms: 2
Kitchens: 1
Rooms: 6
Den/Family Room: No
Air Conditioning: Central Air
Fireplace: Yes
Laundry Level: Lower
Central Vacuum: Y
Washrooms: 2
Utilities
Electricity: Yes
Gas: No
Telephone: Yes
Building
Basement: Finished
Heat Type: Water
Heat Source: Oil
Exterior: Brick
UFFI: No
Water Supply Type: Dug Well
Water Supply: Well
Special Designation: Unknown
Other Structures: Workshop
Parking
Driveway: Pvt Double
Garage Spaces: 2
Garage Type: Attached
Covered Parking Spaces: 6
Total Parking Spaces: 8
Fees
Tax Year: 2017
Tax Legal Description: Pt Lt 5 Con 8 West Gwillimbury Rd540 Bradford-Wgw
Taxes: $3,986
Land
Cross Street: Hwy 88 W To 5Sr N
Municipality District: Bradford West Gwillimbury
Fronting On: South
Pool: Inground
Sewer: Septic
Lot Depth: 202.96 Feet
Lot Frontage: 119 Feet
Acres: .50-1.99
Zoning: Res
Additional Media
- Virtual Tour: http://tours.panapix.com/idx/623033
Rooms
Room details for 3777 9th Line, Bradford West Gwillimbury
| Type | Dimensions | Description |
|---|---|---|
| Kitchen Main | 2.77 x 7.62 | Quartz Counter, Centre Island, Combined W/Dining |
| Living Main | 4.09 x 6.06 | Hardwood Floor, Open Concept, Brick Fireplace |
| Dining Main | 2.77 x 7.62 | Hardwood Floor, Open Concept, Combined W/Kitchen |
| Master Main | 3.04 x 4.87 | Semi Ensuite, W/I Closet, Window |
| Br Main | 3.68 x 3.08 | Closet, Window |
| Br Main | 2.70 x 3.08 | Closet, Window |
| Family Bsmt | - | Laminate |
| Br Bsmt | - | Closet, Laminate |
| Br Bsmt | - | Closet, Laminate |
| XXXXXXXX | XXX XX, XXXX |
XXXX XXX XXXX |
$XXX,XXX |
| XXX XX, XXXX |
XXXXXX XXX XXXX |
$XXX,XXX |
| XXXXXXXX XXXX | XXX XX, XXXX | $795,000 XXX XXXX |
| XXXXXXXX XXXXXX | XXX XX, XXXX | $824,900 XXX XXXX |

Sir William Osler Public School
Elementary: PublicSt Jean de Brebeuf Separate School
Elementary: CatholicSt. Teresa of Calcutta Catholic School
Elementary: CatholicChris Hadfield Public School
Elementary: PublicSt Angela Merici Catholic Elementary School
Elementary: CatholicFieldcrest Elementary School
Elementary: PublicBradford Campus
Secondary: PublicHoly Trinity High School
Secondary: CatholicSt Thomas Aquinas Catholic Secondary School
Secondary: CatholicDr John M Denison Secondary School
Secondary: PublicBradford District High School
Secondary: PublicSir William Mulock Secondary School
Secondary: Public

