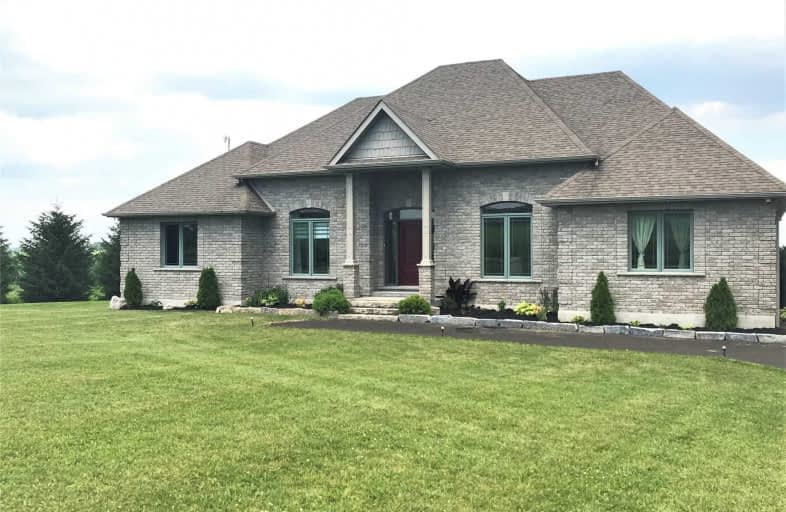Removed on Mar 16, 2020
Note: Property is not currently for sale or for rent.

-
Type: Detached
-
Style: Bungalow
-
Size: 2500 sqft
-
Lot Size: 198 x 241 Feet
-
Age: No Data
-
Taxes: $8,172 per year
-
Days on Site: 13 Days
-
Added: Mar 02, 2020 (1 week on market)
-
Updated:
-
Last Checked: 3 months ago
-
MLS®#: N4706680
-
Listed By: Right at home realty inc., brokerage
Tastefully Designed & Expertly Crafted Custom-Built Home Situated On Just Over 1 Acre Parcel, 30 Min North Of To. Geo Thermal In-Ground Source Heating A/C System Low Cost Energy Efficient Home Only 2Km To Hwy 400/Hwy 9 And Hwy 27, Thousands Of $ In Custom Designer Finishes. Backyard Fence And Many Pine Trees, Paved Driveway Lined W/Maples, Welcomes You To 3 Car Garage, Custom Eat-In Kit, Sep Dining Rm W/12Ft Ceilings, Sunken Great Rm
Extras
S/S Fridge, Stove Microwave/Range, B/I Dishwasher, S/S Freezer, Front Load Washer/Dryer, All Elfs, All Window Coverings, C/Vac & Attachments, 3 Garage Door Openers & 2 Remotes, Water Softener&Conditioner. 6 Security Camera ***Virt. Tour***
Property Details
Facts for 3794 3rd Line, Bradford West Gwillimbury
Status
Days on Market: 13
Last Status: Suspended
Sold Date: Jun 23, 2025
Closed Date: Nov 30, -0001
Expiry Date: Aug 31, 2020
Unavailable Date: Mar 16, 2020
Input Date: Mar 02, 2020
Prior LSC: Listing with no contract changes
Property
Status: Sale
Property Type: Detached
Style: Bungalow
Size (sq ft): 2500
Area: Bradford West Gwillimbury
Community: Bond Head
Availability Date: 30 60 90
Inside
Bedrooms: 4
Bathrooms: 3
Kitchens: 1
Rooms: 10
Den/Family Room: Yes
Air Conditioning: Central Air
Fireplace: Yes
Laundry Level: Main
Central Vacuum: Y
Washrooms: 3
Building
Basement: Part Fin
Heat Type: Forced Air
Heat Source: Grnd Srce
Exterior: Brick
Elevator: N
Water Supply: Well
Special Designation: Unknown
Parking
Driveway: Private
Garage Spaces: 3
Garage Type: Attached
Covered Parking Spaces: 10
Total Parking Spaces: 13
Fees
Tax Year: 2019
Tax Legal Description: Pt Lt 5 Con 3 W Gwill., Being Pt 1 Pl 51R30068
Taxes: $8,172
Highlights
Feature: Clear View
Land
Cross Street: East Of Hwy 27 On Li
Municipality District: Bradford West Gwillimbury
Fronting On: North
Parcel Number: 580020120
Pool: None
Sewer: Septic
Lot Depth: 241 Feet
Lot Frontage: 198 Feet
Acres: .50-1.99
Additional Media
- Virtual Tour: https://tours.homeshots.biz/public/vtour/display/1075660?idx=1#!/
Rooms
Room details for 3794 3rd Line, Bradford West Gwillimbury
| Type | Dimensions | Description |
|---|---|---|
| Kitchen Main | 4.35 x 4.57 | Granite Counter, Breakfast Bar, Backsplash |
| Breakfast Main | 2.75 x 4.35 | Family Size Kitchen, Large Window, Laminate |
| Dining Main | 3.85 x 4.22 | Formal Rm, Large Window, Laminate |
| Great Rm Main | 5.79 x 6.06 | Sunken Room, Fireplace, W/O To Deck |
| Master Main | 4.50 x 4.57 | 5 Pc Ensuite, W/I Closet, Hardwood Floor |
| 2nd Br Main | 3.53 x 3.82 | Large Closet, Large Window, Hardwood Floor |
| 3rd Br Main | 3.65 x 3.77 | Large Closet, Large Window, Hardwood Floor |
| 4th Br Main | 3.32 x 3.65 | Large Closet, Large Window, Hardwood Floor |
| Laundry Main | 2.14 x 3.48 | Stainless Steel Appl, Large Window, Ceramic Floor |
| Mudroom Main | 1.37 x 1.82 | Pot Lights, Ceramic Floor, W/O To Garage |
| Exercise Bsmt | 6.10 x 7.62 | |
| Other Bsmt | 6.99 x 14.99 |
| XXXXXXXX | XXX XX, XXXX |
XXXXXXX XXX XXXX |
|
| XXX XX, XXXX |
XXXXXX XXX XXXX |
$X,XXX,XXX | |
| XXXXXXXX | XXX XX, XXXX |
XXXXXXXX XXX XXXX |
|
| XXX XX, XXXX |
XXXXXX XXX XXXX |
$X,XXX,XXX | |
| XXXXXXXX | XXX XX, XXXX |
XXXXXXX XXX XXXX |
|
| XXX XX, XXXX |
XXXXXX XXX XXXX |
$X,XXX,XXX | |
| XXXXXXXX | XXX XX, XXXX |
XXXX XXX XXXX |
$X,XXX,XXX |
| XXX XX, XXXX |
XXXXXX XXX XXXX |
$X,XXX,XXX |
| XXXXXXXX XXXXXXX | XXX XX, XXXX | XXX XXXX |
| XXXXXXXX XXXXXX | XXX XX, XXXX | $1,390,000 XXX XXXX |
| XXXXXXXX XXXXXXXX | XXX XX, XXXX | XXX XXXX |
| XXXXXXXX XXXXXX | XXX XX, XXXX | $1,390,000 XXX XXXX |
| XXXXXXXX XXXXXXX | XXX XX, XXXX | XXX XXXX |
| XXXXXXXX XXXXXX | XXX XX, XXXX | $1,290,000 XXX XXXX |
| XXXXXXXX XXXX | XXX XX, XXXX | $1,100,000 XXX XXXX |
| XXXXXXXX XXXXXX | XXX XX, XXXX | $1,200,000 XXX XXXX |

St Charles School
Elementary: CatholicSchomberg Public School
Elementary: PublicSir William Osler Public School
Elementary: PublicKettleby Public School
Elementary: PublicSt Patrick Catholic Elementary School
Elementary: CatholicSt Angela Merici Catholic Elementary School
Elementary: CatholicBradford Campus
Secondary: PublicHoly Trinity High School
Secondary: CatholicDr John M Denison Secondary School
Secondary: PublicBradford District High School
Secondary: PublicAurora High School
Secondary: PublicSir William Mulock Secondary School
Secondary: Public

