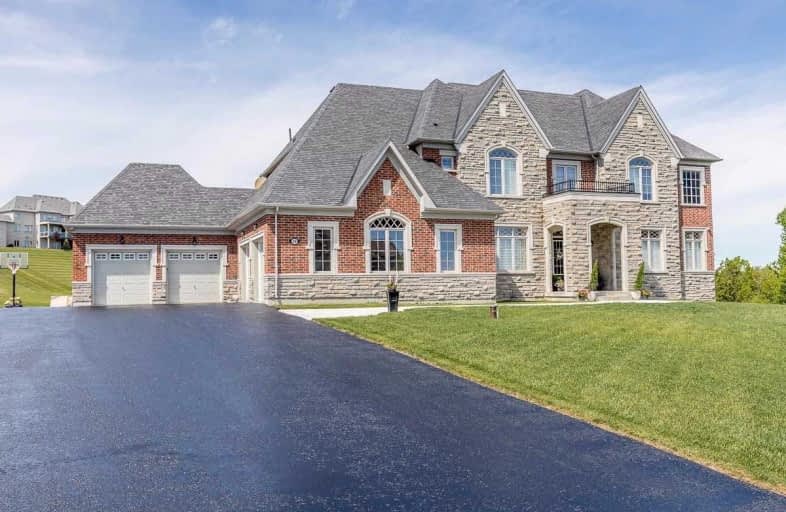Sold on Jun 04, 2021
Note: Property is not currently for sale or for rent.

-
Type: Detached
-
Style: 2-Storey
-
Lot Size: 94.46 x 307 Feet
-
Age: No Data
-
Taxes: $16,265 per year
-
Days on Site: 3 Days
-
Added: Jun 01, 2021 (3 days on market)
-
Updated:
-
Last Checked: 1 month ago
-
MLS®#: N5257022
-
Listed By: Re/max realty specialists inc., brokerage
Custom Built In Desirable "The Shires" Estates.Approx 5,200Sqft Of Luxury! Built On A Quiet Cul De Sac. Approx 2.5Acre Lot That Is Ready For Your Dream Backyard Oasis. 10'Ceilings On Main,9'Ceilings On 2nd Flr & Bsmt.Hardwood & Marble Flrs T/O.Custom Built Kitchen.Grand Mstr Bedrm W/Spa Like 5Pc Ensuite. 4 Additional Large Bdrms. Walk-Up Bsmt.4 Car Garage.Pot Lights Indoors & Outdoors. Surrounded By The Holland Marsh, Walk Around Or Skate On The Nearby Ponds
Extras
Inc:B/I S/S Stove Hood,Fridge,Freezer,Double Ovens,Dishwasher,Induction Cook Top. All Window Coverings,All Elf's. W/D.Water Softner,2 A/C's,C/Vac&Attach.,Humidifier,2 Furnaces.8 Cameras & Alarm System.Exc:Cabinets In Garage,Fridge In Bsmt.
Property Details
Facts for 38 Cousins Court, Bradford West Gwillimbury
Status
Days on Market: 3
Last Status: Sold
Sold Date: Jun 04, 2021
Closed Date: Aug 16, 2021
Expiry Date: Aug 31, 2021
Sold Price: $2,610,000
Unavailable Date: Jun 04, 2021
Input Date: Jun 01, 2021
Prior LSC: Listing with no contract changes
Property
Status: Sale
Property Type: Detached
Style: 2-Storey
Area: Bradford West Gwillimbury
Community: Bradford
Availability Date: Jul/Aug/Tba
Inside
Bedrooms: 5
Bathrooms: 5
Kitchens: 1
Rooms: 13
Den/Family Room: Yes
Air Conditioning: Central Air
Fireplace: Yes
Laundry Level: Main
Washrooms: 5
Building
Basement: Unfinished
Basement 2: Walk-Up
Heat Type: Forced Air
Heat Source: Gas
Exterior: Brick
Exterior: Stone
Water Supply: Well
Special Designation: Unknown
Parking
Driveway: Pvt Double
Garage Spaces: 4
Garage Type: Attached
Covered Parking Spaces: 8
Total Parking Spaces: 12
Fees
Tax Year: 2021
Tax Legal Description: Plan 51M888 Lot 39
Taxes: $16,265
Highlights
Feature: Cul De Sac
Land
Cross Street: 10th Sdrd/Nottingham
Municipality District: Bradford West Gwillimbury
Fronting On: North
Pool: None
Sewer: Septic
Lot Depth: 307 Feet
Lot Frontage: 94.46 Feet
Lot Irregularities: Irregular Lot
Additional Media
- Virtual Tour: http://wylieford.homelistingtours.com/listing2/38-cousins-court
Rooms
Room details for 38 Cousins Court, Bradford West Gwillimbury
| Type | Dimensions | Description |
|---|---|---|
| Foyer Main | 2.94 x 3.27 | Marble Floor, Closet |
| Kitchen Main | 6.09 x 3.58 | Marble Floor, Granite Counter, B/I Appliances |
| Breakfast Main | 6.09 x 3.50 | Marble Floor, B/I Shelves |
| Dining Main | 6.09 x 3.83 | Hardwood Floor, Window |
| Family Main | 4.47 x 5.74 | Gas Fireplace, Pot Lights, Hardwood Floor |
| Living Main | 3.78 x 4.21 | Hardwood Floor, Window |
| Study Main | 3.22 x 3.91 | Hardwood Floor, French Doors |
| Master 2nd | 4.47 x 5.91 | Hardwood Floor, His/Hers Closets, 5 Pc Ensuite |
| 2nd Br 2nd | 4.16 x 4.24 | Hardwood Floor, 3 Pc Ensuite, W/I Closet |
| 3rd Br 2nd | 4.69 x 4.24 | Hardwood Floor, Semi Ensuite, Closet Organizers |
| 4th Br 2nd | 4.62 x 4.49 | Hardwood Floor, Semi Ensuite, Closet Organizers |
| 5th Br 2nd | 4.47 x 4.74 | Hardwood Floor, 3 Pc Ensuite, W/I Closet |
| XXXXXXXX | XXX XX, XXXX |
XXXX XXX XXXX |
$X,XXX,XXX |
| XXX XX, XXXX |
XXXXXX XXX XXXX |
$X,XXX,XXX | |
| XXXXXXXX | XXX XX, XXXX |
XXXXXXX XXX XXXX |
|
| XXX XX, XXXX |
XXXXXX XXX XXXX |
$X,XXX,XXX | |
| XXXXXXXX | XXX XX, XXXX |
XXXXXXX XXX XXXX |
|
| XXX XX, XXXX |
XXXXXX XXX XXXX |
$X,XXX,XXX |
| XXXXXXXX XXXX | XXX XX, XXXX | $2,610,000 XXX XXXX |
| XXXXXXXX XXXXXX | XXX XX, XXXX | $2,499,900 XXX XXXX |
| XXXXXXXX XXXXXXX | XXX XX, XXXX | XXX XXXX |
| XXXXXXXX XXXXXX | XXX XX, XXXX | $1,999,900 XXX XXXX |
| XXXXXXXX XXXXXXX | XXX XX, XXXX | XXX XXXX |
| XXXXXXXX XXXXXX | XXX XX, XXXX | $1,999,900 XXX XXXX |

St Charles School
Elementary: CatholicSt Jean de Brebeuf Separate School
Elementary: CatholicSt. Teresa of Calcutta Catholic School
Elementary: CatholicW H Day Elementary School
Elementary: PublicSt Angela Merici Catholic Elementary School
Elementary: CatholicFieldcrest Elementary School
Elementary: PublicBradford Campus
Secondary: PublicHoly Trinity High School
Secondary: CatholicDr John M Denison Secondary School
Secondary: PublicBradford District High School
Secondary: PublicAurora High School
Secondary: PublicSir William Mulock Secondary School
Secondary: Public

