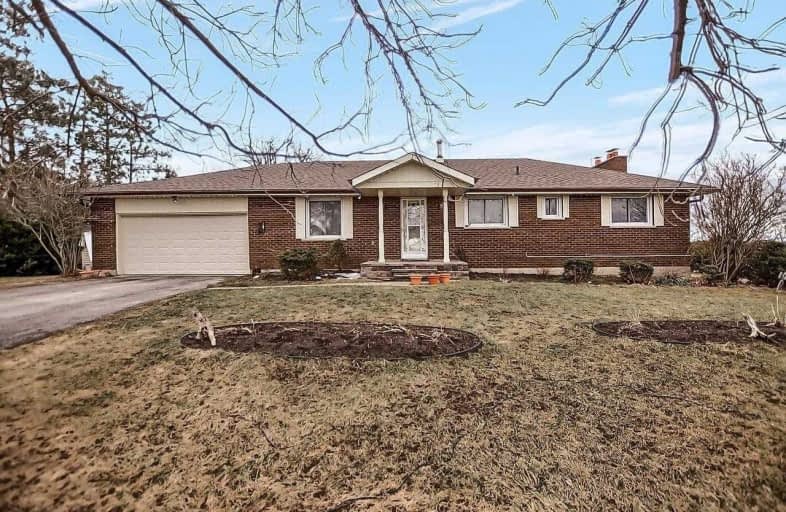Sold on May 02, 2020
Note: Property is not currently for sale or for rent.

-
Type: Detached
-
Style: Bungalow
-
Lot Size: 125 x 200.12 Feet
-
Age: 31-50 years
-
Taxes: $4,663 per year
-
Days on Site: 49 Days
-
Added: Mar 14, 2020 (1 month on market)
-
Updated:
-
Last Checked: 3 months ago
-
MLS®#: N4721430
-
Listed By: Sutton group future realty inc., brokerage
Country Bungalow On 125 X 200 Ft Lot. Fabulous Location W/ Views North & South Over Fields & Niagara Escarpment. Enjoy The Afternoon Sun From The 3 Season Solarium. Bright Spacious Living Rm W/Fireplace. Hardwood, Ceramic & Laminate Floors. 3+1 Bedrooms 2 Baths. Main Fl. Mudroom W/Access To Garage, Full Finished Basement W/Above Grade Windows, 4th Bedroom With Huge Family Room. Bring Your Decorating Ideas & Contractor.
Extras
Include: All Electric Light Fixtures. Well Pump. Shingles And Eavestroughs 2016, Septic Pumped 2016. Legal Desc Con't *S/T Ro219320;Bradford-Wgw. Also Listed By:Georgeina Blyth
Property Details
Facts for 3851 8th Line, Bradford West Gwillimbury
Status
Days on Market: 49
Last Status: Sold
Sold Date: May 02, 2020
Closed Date: May 29, 2020
Expiry Date: Jul 14, 2020
Sold Price: $690,000
Unavailable Date: May 02, 2020
Input Date: Mar 14, 2020
Property
Status: Sale
Property Type: Detached
Style: Bungalow
Age: 31-50
Area: Bradford West Gwillimbury
Community: Rural Bradford West Gwillimbury
Availability Date: 30-60
Inside
Bedrooms: 3
Bedrooms Plus: 1
Bathrooms: 2
Kitchens: 1
Rooms: 7
Den/Family Room: No
Air Conditioning: Central Air
Fireplace: Yes
Laundry Level: Main
Washrooms: 2
Building
Basement: Finished
Heat Type: Forced Air
Heat Source: Oil
Exterior: Brick
Water Supply: Well
Special Designation: Unknown
Other Structures: Garden Shed
Parking
Driveway: Pvt Double
Garage Spaces: 2
Garage Type: Attached
Covered Parking Spaces: 8
Total Parking Spaces: 10
Fees
Tax Year: 2019
Tax Legal Description: Pt Lt 4 Con 7 West Gwillimbury, Pt 1 51R1687; ***
Taxes: $4,663
Land
Cross Street: 88 To 5th Sd. Rd. To
Municipality District: Bradford West Gwillimbury
Fronting On: South
Parcel Number: 580350083
Pool: None
Sewer: Septic
Lot Depth: 200.12 Feet
Lot Frontage: 125 Feet
Lot Irregularities: Irreg. As Per Mpac
Acres: .50-1.99
Zoning: R1
Additional Media
- Virtual Tour: https://tours.panapix.com/idx/587551
Rooms
Room details for 3851 8th Line, Bradford West Gwillimbury
| Type | Dimensions | Description |
|---|---|---|
| Living Main | 4.75 x 6.04 | Bay Window, Fireplace, O/Looks Dining |
| Dining Main | 4.82 x 5.73 | Hardwood Floor, Open Concept, W/O To Sunroom |
| Kitchen Main | 4.82 x 5.12 | Ceramic Back Splash, B/I Dishwasher, Breakfast Bar |
| Laundry Main | 2.44 x 7.71 | 2 Pc Bath, B/I Closet, Access To Garage |
| Master Main | 4.02 x 4.15 | Laminate, His/Hers Closets |
| 2nd Br Main | 3.00 x 3.66 | Laminate, Double Closet |
| 3rd Br Main | 3.08 x 4.15 | Laminate, Closet |
| Solarium Main | 4.88 x 6.10 | O/Looks Garden, South View |
| Family Lower | 9.45 x 9.45 | Broadloom, Above Grade Window |
| 4th Br Lower | 3.96 x 4.88 | Broadloom, Above Grade Window, W/W Closet |
| XXXXXXXX | XXX XX, XXXX |
XXXX XXX XXXX |
$XXX,XXX |
| XXX XX, XXXX |
XXXXXX XXX XXXX |
$XXX,XXX | |
| XXXXXXXX | XXX XX, XXXX |
XXXX XXX XXXX |
$XXX,XXX |
| XXX XX, XXXX |
XXXXXX XXX XXXX |
$XXX,XXX |
| XXXXXXXX XXXX | XXX XX, XXXX | $690,000 XXX XXXX |
| XXXXXXXX XXXXXX | XXX XX, XXXX | $709,900 XXX XXXX |
| XXXXXXXX XXXX | XXX XX, XXXX | $545,000 XXX XXXX |
| XXXXXXXX XXXXXX | XXX XX, XXXX | $599,900 XXX XXXX |

Sir William Osler Public School
Elementary: PublicSt Jean de Brebeuf Separate School
Elementary: CatholicSt. Teresa of Calcutta Catholic School
Elementary: CatholicW H Day Elementary School
Elementary: PublicSt Angela Merici Catholic Elementary School
Elementary: CatholicFieldcrest Elementary School
Elementary: PublicBradford Campus
Secondary: PublicHoly Trinity High School
Secondary: CatholicSt Thomas Aquinas Catholic Secondary School
Secondary: CatholicDr John M Denison Secondary School
Secondary: PublicBradford District High School
Secondary: PublicSir William Mulock Secondary School
Secondary: Public

