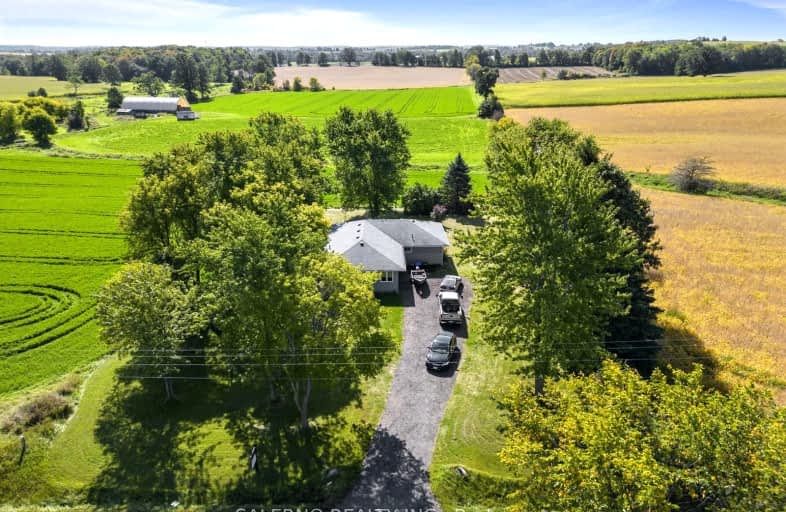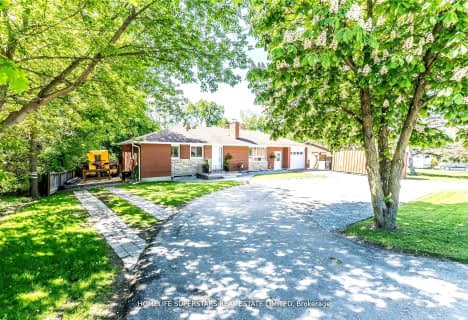3863 Line 5 Road West
Bradford West Gwillimbury, Rural Bradford West Gwillimbury
- - bed - bath - sqft
Inactive on Dec 31, 2023
Note: Property is not currently for sale or for rent.

-
Type: Detached
-
Style: Bungalow
-
Size: 1100 sqft
-
Lot Size: 125.08 x 200.12 Feet
-
Age: 31-50 years
-
Taxes: $1,451 per year
-
Days on Site: 95 Days
-
Added: Sep 27, 2023 (3 months on market)
-
Updated:
-
Last Checked: 3 months ago
-
MLS®#: N7036624
-
Listed By: Salerno realty inc.
Location, Location, Location! This Enormous 125x200 Ft Lot Is The Perfect Place To Call Home! This 1,199 + 1,241 sq. ft Home Is Located Within A Very Close Proximity To Highway 400 Allowing For Easy Access To Both The City And Cottage Country. The Home Offers An Open Concept On The Main Floor Which Maximizes Space. There Is No Shortage Of Natural Light By Virtue Of The Many Windows Throughout The Home.
Extras
Fridge, Stove, Dishwasher, Washer, Dryer, All Electrical Light Fixtures, All Window Coverings.
Property Details
Facts for 3863 Line 5 Road West, Bradford West Gwillimbury
Status
Days on Market: 95
Last Status: Expired
Sold Date: Jun 20, 2025
Closed Date: Nov 30, -0001
Expiry Date: Dec 31, 2023
Unavailable Date: Jan 01, 2024
Input Date: Sep 27, 2023
Property
Status: Sale
Property Type: Detached
Style: Bungalow
Size (sq ft): 1100
Age: 31-50
Area: Bradford West Gwillimbury
Community: Rural Bradford West Gwillimbury
Availability Date: TBD
Inside
Bedrooms: 3
Bathrooms: 1
Kitchens: 1
Rooms: 6
Den/Family Room: No
Air Conditioning: None
Fireplace: No
Laundry Level: Lower
Central Vacuum: N
Washrooms: 1
Building
Basement: Sep Entrance
Basement 2: Unfinished
Heat Type: Other
Heat Source: Propane
Exterior: Vinyl Siding
Elevator: N
UFFI: No
Water Supply: Well
Special Designation: Unknown
Retirement: N
Parking
Driveway: Private
Garage Spaces: 1
Garage Type: Attached
Covered Parking Spaces: 6
Total Parking Spaces: 7
Fees
Tax Year: 2022
Tax Legal Description: Pt Lt 5 Conc 4 Wg Pt 1 51R1466
Taxes: $1,451
Land
Cross Street: Hwy 400 To Line 5 We
Municipality District: Bradford West Gwillimbury
Fronting On: South
Pool: None
Sewer: Septic
Lot Depth: 200.12 Feet
Lot Frontage: 125.08 Feet
Additional Media
- Virtual Tour: https://tours.digenovamedia.ca/3863-5th-line-bradford-west-gwillimbury-on-l3z-2a4?branded=0
Rooms
Room details for 3863 Line 5 Road West, Bradford West Gwillimbury
| Type | Dimensions | Description |
|---|---|---|
| Living Main | 4.01 x 4.67 | Window, Combined W/Dining |
| Dining Main | 3.26 x 4.83 | Window, Combined W/Living, East View |
| Prim Bdrm Main | 2.87 x 4.66 | Window |
| 2nd Br Main | 3.57 x 3.67 | Window |
| 3rd Br Main | 3.56 x 3.23 | Window, West View |
| XXXXXXXX | XXX XX, XXXX |
XXXXXXXX XXX XXXX |
|
| XXX XX, XXXX |
XXXXXX XXX XXXX |
$X,XXX,XXX | |
| XXXXXXXX | XXX XX, XXXX |
XXXXXXX XXX XXXX |
|
| XXX XX, XXXX |
XXXXXX XXX XXXX |
$X,XXX,XXX | |
| XXXXXXXX | XXX XX, XXXX |
XXXXXXXX XXX XXXX |
|
| XXX XX, XXXX |
XXXXXX XXX XXXX |
$X,XXX,XXX | |
| XXXXXXXX | XXX XX, XXXX |
XXXXXX XXX XXXX |
$X,XXX |
| XXX XX, XXXX |
XXXXXX XXX XXXX |
$X,XXX | |
| XXXXXXXX | XXX XX, XXXX |
XXXX XXX XXXX |
$XXX,XXX |
| XXX XX, XXXX |
XXXXXX XXX XXXX |
$XXX,XXX | |
| XXXXXXXX | XXX XX, XXXX |
XXXX XXX XXXX |
$XXX,XXX |
| XXX XX, XXXX |
XXXXXX XXX XXXX |
$XXX,XXX |
| XXXXXXXX XXXXXXXX | XXX XX, XXXX | XXX XXXX |
| XXXXXXXX XXXXXX | XXX XX, XXXX | $1,099,000 XXX XXXX |
| XXXXXXXX XXXXXXX | XXX XX, XXXX | XXX XXXX |
| XXXXXXXX XXXXXX | XXX XX, XXXX | $1,299,900 XXX XXXX |
| XXXXXXXX XXXXXXXX | XXX XX, XXXX | XXX XXXX |
| XXXXXXXX XXXXXX | XXX XX, XXXX | $1,299,900 XXX XXXX |
| XXXXXXXX XXXXXX | XXX XX, XXXX | $2,700 XXX XXXX |
| XXXXXXXX XXXXXX | XXX XX, XXXX | $2,700 XXX XXXX |
| XXXXXXXX XXXX | XXX XX, XXXX | $615,000 XXX XXXX |
| XXXXXXXX XXXXXX | XXX XX, XXXX | $639,000 XXX XXXX |
| XXXXXXXX XXXX | XXX XX, XXXX | $399,500 XXX XXXX |
| XXXXXXXX XXXXXX | XXX XX, XXXX | $399,500 XXX XXXX |

St Charles School
Elementary: CatholicSir William Osler Public School
Elementary: PublicSt Jean de Brebeuf Separate School
Elementary: CatholicW H Day Elementary School
Elementary: PublicSt Angela Merici Catholic Elementary School
Elementary: CatholicFieldcrest Elementary School
Elementary: PublicBradford Campus
Secondary: PublicHoly Trinity High School
Secondary: CatholicSt Thomas Aquinas Catholic Secondary School
Secondary: CatholicDr John M Denison Secondary School
Secondary: PublicBradford District High School
Secondary: PublicSir William Mulock Secondary School
Secondary: Public- 2 bath
- 3 bed
4365 7th Line, Bradford West Gwillimbury, Ontario • L0G 1B0 • Bond Head
- 2 bath
- 3 bed
3861 3rd Line, Bradford West Gwillimbury, Ontario • L0G 1W0 • Rural Bradford West Gwillimbury




