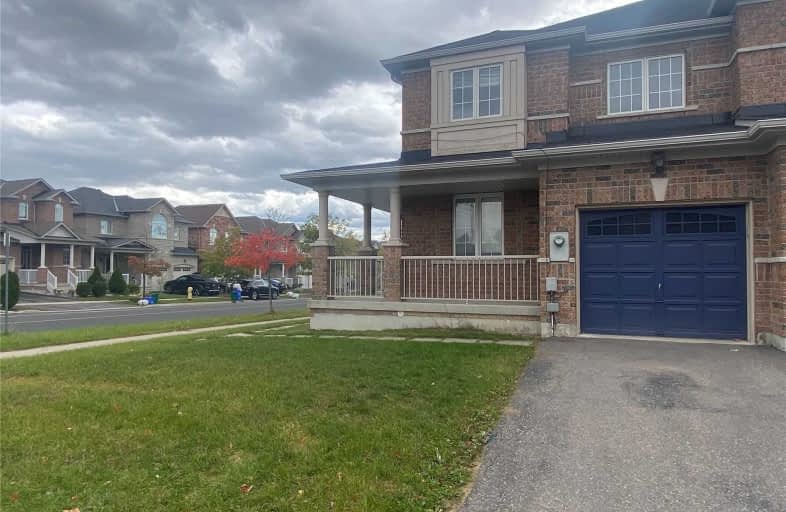Leased on Oct 14, 2020
Note: Property is not currently for sale or for rent.

-
Type: Semi-Detached
-
Style: 2-Storey
-
Size: 2000 sqft
-
Lease Term: 1 Year
-
Possession: Tba
-
All Inclusive: N
-
Lot Size: 0 x 0
-
Age: No Data
-
Days on Site: 6 Days
-
Added: Oct 08, 2020 (6 days on market)
-
Updated:
-
Last Checked: 3 months ago
-
MLS®#: N4946519
-
Listed By: Re/max prime properties, brokerage
Excellent Neighborhood: Very Practical And Spacious Layout 4 Bedrooms. Corner Lot Looks Like A Detached Home. Double Door Entrance. Greenpark Home. One Of The Largest Home In The Area, Apx.2100 Sqft Close To All Amenities Of Life Like Public Transit, Park, Golf Course, School Etc. Fridge, Stove, Fan-Hood, Washer, Dryer. All Existing Electric Light-Fixtures
Extras
Close To All Amenities Of Life Like Public Transit, Park, Golf Course, School Etc. Fridge, Stove, Fan-Hood, Washer,Dryer.All Existing Electric Light-Fixtures.
Property Details
Facts for 96 Andriana Crescent, Markham
Status
Days on Market: 6
Last Status: Leased
Sold Date: Oct 14, 2020
Closed Date: Oct 15, 2020
Expiry Date: Jan 08, 2021
Sold Price: $2,400
Unavailable Date: Oct 14, 2020
Input Date: Oct 08, 2020
Prior LSC: Listing with no contract changes
Property
Status: Lease
Property Type: Semi-Detached
Style: 2-Storey
Size (sq ft): 2000
Area: Markham
Community: Box Grove
Availability Date: Tba
Inside
Bedrooms: 4
Bathrooms: 3
Kitchens: 1
Rooms: 8
Den/Family Room: Yes
Air Conditioning: Central Air
Fireplace: No
Laundry: Ensuite
Laundry Level: Lower
Washrooms: 3
Utilities
Utilities Included: N
Building
Basement: Full
Heat Type: Forced Air
Heat Source: Gas
Exterior: Brick
UFFI: No
Private Entrance: Y
Water Supply: Municipal
Special Designation: Unknown
Parking
Driveway: Private
Parking Included: Yes
Garage Spaces: 1
Garage Type: Attached
Covered Parking Spaces: 1
Total Parking Spaces: 2
Fees
Cable Included: No
Central A/C Included: No
Common Elements Included: Yes
Heating Included: No
Hydro Included: No
Water Included: No
Land
Cross Street: 9th Line/14th
Municipality District: Markham
Fronting On: West
Pool: None
Sewer: Sewers
Rooms
Room details for 96 Andriana Crescent, Markham
| Type | Dimensions | Description |
|---|---|---|
| Living Main | 3.70 x 6.19 | Combined W/Dining, Open Concept, Broadloom |
| Dining Main | 3.70 x 6.19 | Open Concept, Combined W/Dining, Broadloom |
| Kitchen Main | 3.01 x 5.84 | Ceramic Floor, Granite Counter, Eat-In Kitchen |
| Sitting Main | 3.01 x 3.25 | Broadloom |
| Master 2nd | 3.40 x 6.12 | Broadloom, W/I Closet, 4 Pc Ensuite |
| 2nd Br 2nd | 2.74 x 3.40 | Closet, Broadloom, Window |
| 3rd Br 2nd | 3.50 x 4.07 | Closet, Broadloom, Window |
| 4th Br 2nd | 2.95 x 3.97 | Closet, Window, Broadloom |
| XXXXXXXX | XXX XX, XXXX |
XXXXXX XXX XXXX |
$X,XXX |
| XXX XX, XXXX |
XXXXXX XXX XXXX |
$X,XXX | |
| XXXXXXXX | XXX XX, XXXX |
XXXX XXX XXXX |
$XXX,XXX |
| XXX XX, XXXX |
XXXXXX XXX XXXX |
$XXX,XXX | |
| XXXXXXXX | XXX XX, XXXX |
XXXXXX XXX XXXX |
$X,XXX |
| XXX XX, XXXX |
XXXXXX XXX XXXX |
$X,XXX | |
| XXXXXXXX | XXX XX, XXXX |
XXXXXXX XXX XXXX |
|
| XXX XX, XXXX |
XXXXXX XXX XXXX |
$X,XXX |
| XXXXXXXX XXXXXX | XXX XX, XXXX | $2,400 XXX XXXX |
| XXXXXXXX XXXXXX | XXX XX, XXXX | $2,400 XXX XXXX |
| XXXXXXXX XXXX | XXX XX, XXXX | $854,500 XXX XXXX |
| XXXXXXXX XXXXXX | XXX XX, XXXX | $849,786 XXX XXXX |
| XXXXXXXX XXXXXX | XXX XX, XXXX | $2,399 XXX XXXX |
| XXXXXXXX XXXXXX | XXX XX, XXXX | $2,399 XXX XXXX |
| XXXXXXXX XXXXXXX | XXX XX, XXXX | XXX XXXX |
| XXXXXXXX XXXXXX | XXX XX, XXXX | $2,399 XXX XXXX |

William Armstrong Public School
Elementary: PublicBoxwood Public School
Elementary: PublicSir Richard W Scott Catholic Elementary School
Elementary: CatholicLegacy Public School
Elementary: PublicCedarwood Public School
Elementary: PublicDavid Suzuki Public School
Elementary: PublicBill Hogarth Secondary School
Secondary: PublicSt Mother Teresa Catholic Academy Secondary School
Secondary: CatholicLester B Pearson Collegiate Institute
Secondary: PublicMiddlefield Collegiate Institute
Secondary: PublicSt Brother André Catholic High School
Secondary: CatholicMarkham District High School
Secondary: Public- 3 bath
- 4 bed
Upper-45 Haskett Drive South, Markham, Ontario • L6B 0S9 • Cedar Grove



