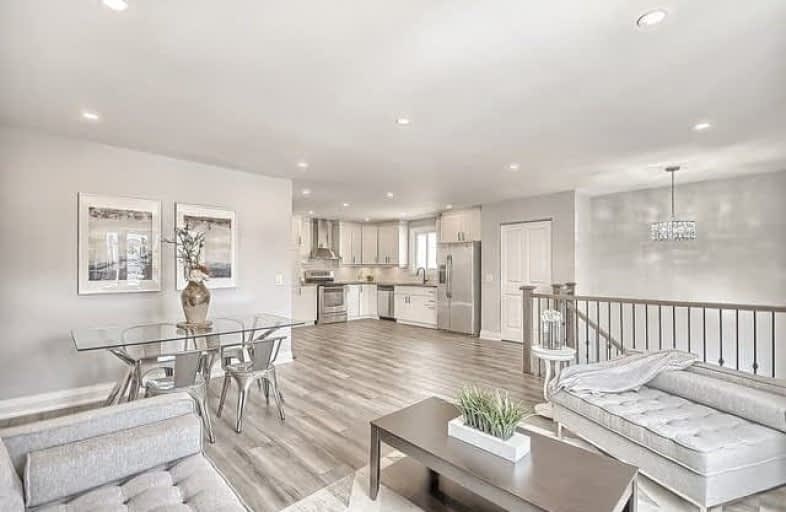Sold on May 30, 2018
Note: Property is not currently for sale or for rent.

-
Type: Link
-
Style: Bungalow-Raised
-
Lot Size: 29.53 x 121.92 Feet
-
Age: No Data
-
Taxes: $2,761 per year
-
Days on Site: 13 Days
-
Added: Sep 07, 2019 (1 week on market)
-
Updated:
-
Last Checked: 3 months ago
-
MLS®#: N4131675
-
Listed By: Keller williams realty centres, brokerage
Welcome Home! Don't Miss Out On This Completely Professionally Renovated From Top To Bottom Raised Bungalow! Like New Construction, Never Been Lived In! Features Brand New Kitchen With S/S Appliances And Stone Countertop. Open Concept Plan! New Floors Throughout, New Electrical W/ Esa Cert, New Decks, Pot Lights Throughout. 3 Brand New Bathrooms. Garage Access From Home, Finished Basement, Exquisite Finishings. Just Move In! Nothing Like It!
Extras
Potential For In-Law Suite In The Basement, W/ Sep Entrance. Incl: Exisitng Fridge, Stove, Dishwasher, Washer & Dryer, All Electric Light Fixtures. Excl: Hwt (Rental)
Property Details
Facts for 40 Longview Drive, Bradford West Gwillimbury
Status
Days on Market: 13
Last Status: Sold
Sold Date: May 30, 2018
Closed Date: Jun 22, 2018
Expiry Date: Aug 31, 2018
Sold Price: $565,000
Unavailable Date: May 30, 2018
Input Date: May 17, 2018
Property
Status: Sale
Property Type: Link
Style: Bungalow-Raised
Area: Bradford West Gwillimbury
Community: Bradford
Availability Date: 30/Tba
Inside
Bedrooms: 3
Bedrooms Plus: 1
Bathrooms: 3
Kitchens: 1
Rooms: 6
Den/Family Room: No
Air Conditioning: Central Air
Fireplace: No
Laundry Level: Lower
Washrooms: 3
Building
Basement: Finished
Basement 2: Sep Entrance
Heat Type: Forced Air
Heat Source: Gas
Exterior: Alum Siding
Exterior: Brick
Elevator: N
Water Supply: Municipal
Special Designation: Unknown
Parking
Driveway: Private
Garage Spaces: 1
Garage Type: Attached
Covered Parking Spaces: 2
Total Parking Spaces: 3
Fees
Tax Year: 2017
Tax Legal Description: Pcl 15-2 Sec 51M271;Pt Lt15 Pl51M271,Pt 8 51R15272
Taxes: $2,761
Highlights
Feature: Fenced Yard
Feature: Golf
Feature: Park
Feature: Place Of Worship
Feature: Public Transit
Feature: Rec Centre
Land
Cross Street: Professor Day Dr/Nor
Municipality District: Bradford West Gwillimbury
Fronting On: West
Pool: None
Sewer: Sewers
Lot Depth: 121.92 Feet
Lot Frontage: 29.53 Feet
Additional Media
- Virtual Tour: http://tours.panapix.com/idx/223360
Rooms
Room details for 40 Longview Drive, Bradford West Gwillimbury
| Type | Dimensions | Description |
|---|---|---|
| Living Main | 4.79 x 4.69 | Laminate, Pot Lights, Large Window |
| Dining Main | 4.79 x 4.69 | Laminate, Pot Lights, Open Concept |
| Kitchen Main | 3.97 x 4.91 | Laminate, Stainless Steel Appl, Renovated |
| Master Main | 3.96 x 3.02 | Laminate, 2 Pc Ensuite, Pocket Doors |
| 2nd Br Main | 2.96 x 2.17 | Laminate, O/Looks Backyard |
| 3rd Br Main | 2.47 x 2.47 | Laminate |
| Laundry Lower | 2.65 x 1.74 | Ceramic Floor |
| Family Lower | 3.93 x 3.87 | Laminate |
| 4th Br Lower | 2.16 x 3.87 | Laminate |
| XXXXXXXX | XXX XX, XXXX |
XXXX XXX XXXX |
$XXX,XXX |
| XXX XX, XXXX |
XXXXXX XXX XXXX |
$XXX,XXX | |
| XXXXXXXX | XXX XX, XXXX |
XXXXXXX XXX XXXX |
|
| XXX XX, XXXX |
XXXXXX XXX XXXX |
$XXX,XXX | |
| XXXXXXXX | XXX XX, XXXX |
XXXXXXX XXX XXXX |
|
| XXX XX, XXXX |
XXXXXX XXX XXXX |
$XXX,XXX | |
| XXXXXXXX | XXX XX, XXXX |
XXXX XXX XXXX |
$XXX,XXX |
| XXX XX, XXXX |
XXXXXX XXX XXXX |
$XXX,XXX | |
| XXXXXXXX | XXX XX, XXXX |
XXXXXXX XXX XXXX |
|
| XXX XX, XXXX |
XXXXXX XXX XXXX |
$XXX,XXX |
| XXXXXXXX XXXX | XXX XX, XXXX | $565,000 XXX XXXX |
| XXXXXXXX XXXXXX | XXX XX, XXXX | $584,900 XXX XXXX |
| XXXXXXXX XXXXXXX | XXX XX, XXXX | XXX XXXX |
| XXXXXXXX XXXXXX | XXX XX, XXXX | $599,900 XXX XXXX |
| XXXXXXXX XXXXXXX | XXX XX, XXXX | XXX XXXX |
| XXXXXXXX XXXXXX | XXX XX, XXXX | $629,900 XXX XXXX |
| XXXXXXXX XXXX | XXX XX, XXXX | $485,000 XXX XXXX |
| XXXXXXXX XXXXXX | XXX XX, XXXX | $499,900 XXX XXXX |
| XXXXXXXX XXXXXXX | XXX XX, XXXX | XXX XXXX |
| XXXXXXXX XXXXXX | XXX XX, XXXX | $549,900 XXX XXXX |

St Jean de Brebeuf Separate School
Elementary: CatholicFred C Cook Public School
Elementary: PublicSt. Teresa of Calcutta Catholic School
Elementary: CatholicChris Hadfield Public School
Elementary: PublicW H Day Elementary School
Elementary: PublicFieldcrest Elementary School
Elementary: PublicBradford Campus
Secondary: PublicHoly Trinity High School
Secondary: CatholicDr John M Denison Secondary School
Secondary: PublicBradford District High School
Secondary: PublicSir William Mulock Secondary School
Secondary: PublicHuron Heights Secondary School
Secondary: Public- 1 bath
- 3 bed
39 Drury Street, Bradford West Gwillimbury, Ontario • L3Z 1W9 • Bradford
- 4 bath
- 4 bed
68 Frederick Street, Bradford West Gwillimbury, Ontario • L3Z 2B9 • Bradford
- — bath
- — bed
- — sqft
405 Maplegrove Avenue, Bradford West Gwillimbury, Ontario • L3Z 1V8 • Bradford





