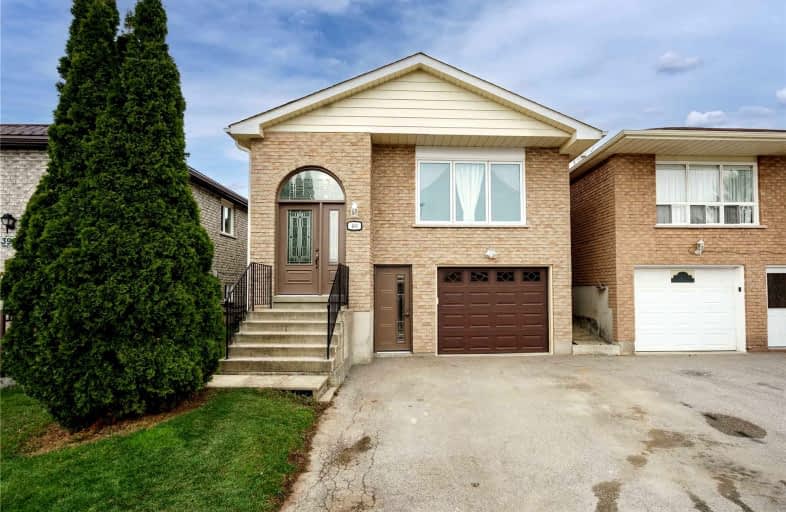Car-Dependent
- Almost all errands require a car.
Minimal Transit
- Almost all errands require a car.
Somewhat Bikeable
- Most errands require a car.

St Jean de Brebeuf Separate School
Elementary: CatholicFred C Cook Public School
Elementary: PublicSt. Teresa of Calcutta Catholic School
Elementary: CatholicSt. Marie of the Incarnation Separate School
Elementary: CatholicChris Hadfield Public School
Elementary: PublicW H Day Elementary School
Elementary: PublicBradford Campus
Secondary: PublicHoly Trinity High School
Secondary: CatholicDr John M Denison Secondary School
Secondary: PublicBradford District High School
Secondary: PublicSir William Mulock Secondary School
Secondary: PublicHuron Heights Secondary School
Secondary: Public-
Kuzmich Park
Wesr Park Ave & Ashford Rd, Bradford ON 2.64km -
Taylor Park
6th Line, Bradford ON 2.77km -
Isabella Park
Bradford West Gwillimbury ON 2.83km
-
BMO Bank of Montreal
476 Holland St W, Bradford ON L3Z 0A2 3.26km -
TD Bank Financial Group
463 Holland St W, Bradford ON L3Z 0C1 3.34km -
RBC Royal Bank
539 Holland St W (10th & 88), Bradford ON L3Z 0C1 3.77km
- 2 bath
- 5 bed
- 1100 sqft
233 Colborne Street, Bradford West Gwillimbury, Ontario • L3Z 2R8 • Bradford
- 2 bath
- 3 bed
- 1500 sqft
349 Colborne Street, Bradford West Gwillimbury, Ontario • L3Z 1C7 • Bradford
- 2 bath
- 3 bed
- 1100 sqft
107 Imperial Crescent, Bradford West Gwillimbury, Ontario • L3Z 2N6 • Bradford
- 2 bath
- 3 bed
- 1100 sqft
18 Patrician Court, Bradford West Gwillimbury, Ontario • L3Z 1B4 • Bradford
- 4 bath
- 4 bed
68 Frederick Street, Bradford West Gwillimbury, Ontario • L3Z 2B9 • Bradford
- 2 bath
- 3 bed
- 1100 sqft
118 Queen Street, Bradford West Gwillimbury, Ontario • L3Z 1L3 • Bradford
- 2 bath
- 3 bed
- 1100 sqft
31 Rak Court, Bradford West Gwillimbury, Ontario • L3Z 2X2 • Bradford
- — bath
- — bed
- — sqft
405 Maplegrove Avenue, Bradford West Gwillimbury, Ontario • L3Z 1V8 • Bradford
- 3 bath
- 3 bed
- 1500 sqft
101 Britannia Avenue, Bradford West Gwillimbury, Ontario • L3Z 1A2 • Bradford














