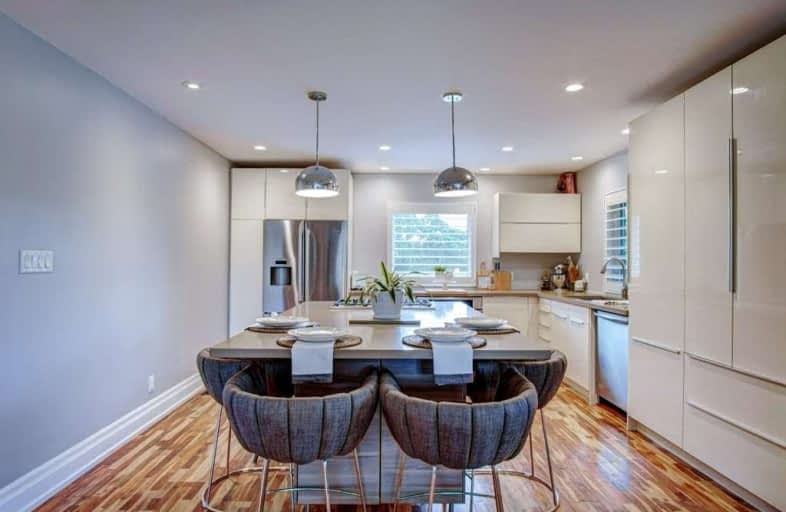Sold on Sep 04, 2020
Note: Property is not currently for sale or for rent.

-
Type: Detached
-
Style: Bungalow
-
Lot Size: 100 x 218 Feet
-
Age: No Data
-
Taxes: $4,163 per year
-
Days on Site: 29 Days
-
Added: Aug 06, 2020 (4 weeks on market)
-
Updated:
-
Last Checked: 3 months ago
-
MLS®#: N4859257
-
Listed By: Keller williams realty centres, brokerage
Idyllicmodernized Custom Built Bungalow Sitsonprestine 1/2 Acre Manicured Lot.Stone Pillars Greet You As You Enter Into Home.Cozy Open Concept.Kitchen Fittedw/Bosch App,Quartz Countertop & Huge Island W/B/I Gas Cooktop & B/I Oven.1Stbdrm Linedw/Lg Wardrobe Wall,Stunning Ensuite,His/Hers Sinks,W/I Shower& Heated Flrs.Add Feat:Main Flr Laundry,Stunning Acaia Natural Hardwood Flr, Hrvsystem,Spray Foam Walls,Heated Garage Also Acts As Workshop Acts As Add Storage
Extras
Incl: All Window Coverings, All Elf's, Furnace, Wtr Softener, Tv Wall Mount, Bosch App. Fridge (As Is) B/I Oven, B/I Dishwasher, 4 Chairs, Shed, Garage. Rental Items: Hwt, Ac & Nest Thermostat
Property Details
Facts for 4050 Yonge Street, Bradford West Gwillimbury
Status
Days on Market: 29
Last Status: Sold
Sold Date: Sep 04, 2020
Closed Date: Sep 25, 2020
Expiry Date: Oct 30, 2020
Sold Price: $778,000
Unavailable Date: Sep 04, 2020
Input Date: Aug 06, 2020
Property
Status: Sale
Property Type: Detached
Style: Bungalow
Area: Bradford West Gwillimbury
Community: Bradford
Availability Date: Tbd
Inside
Bedrooms: 2
Bathrooms: 2
Kitchens: 1
Rooms: 4
Den/Family Room: No
Air Conditioning: Central Air
Fireplace: No
Laundry Level: Main
Washrooms: 2
Utilities
Electricity: Yes
Gas: Yes
Building
Basement: Full
Heat Type: Forced Air
Heat Source: Gas
Exterior: Concrete
Exterior: Other
UFFI: No
Water Supply: Well
Special Designation: Unknown
Other Structures: Garden Shed
Parking
Driveway: Private
Garage Spaces: 1
Garage Type: Detached
Covered Parking Spaces: 8
Total Parking Spaces: 9
Fees
Tax Year: 2020
Tax Legal Description: Pt Lt 15 Con 12 West Gwillimbury As In R01383699 *
Taxes: $4,163
Highlights
Feature: Clear View
Feature: Fenced Yard
Feature: Level
Land
Cross Street: In Between 12th And
Municipality District: Bradford West Gwillimbury
Fronting On: West
Parcel Number: 580450066
Pool: None
Sewer: Septic
Lot Depth: 218 Feet
Lot Frontage: 100 Feet
Acres: .50-1.99
Additional Media
- Virtual Tour: https://unbranded.youriguide.com/4050_yonge_st_bradford_west_gwillimbury_on
Rooms
Room details for 4050 Yonge Street, Bradford West Gwillimbury
| Type | Dimensions | Description |
|---|---|---|
| Kitchen Main | 4.87 x 6.70 | Hardwood Floor, Modern Kitchen, Renovated |
| Great Rm Main | 4.87 x 5.48 | Hardwood Floor, W/O To Patio, Pot Lights |
| Br Main | 3.35 x 5.18 | Hardwood Floor, 4 Pc Ensuite, Closet Organizers |
| 2nd Br Main | 3.35 x 3.65 | Hardwood Floor, Large Window, Closet |
| Laundry Main | - | Hardwood Floor, Double Closet |
| Bathroom Main | - | 4 Pc Bath |
| XXXXXXXX | XXX XX, XXXX |
XXXX XXX XXXX |
$XXX,XXX |
| XXX XX, XXXX |
XXXXXX XXX XXXX |
$XXX,XXX |
| XXXXXXXX XXXX | XXX XX, XXXX | $778,000 XXX XXXX |
| XXXXXXXX XXXXXX | XXX XX, XXXX | $795,000 XXX XXXX |

Hon Earl Rowe Public School
Elementary: PublicFred C Cook Public School
Elementary: PublicSt. Teresa of Calcutta Catholic School
Elementary: CatholicSt. Marie of the Incarnation Separate School
Elementary: CatholicChris Hadfield Public School
Elementary: PublicFieldcrest Elementary School
Elementary: PublicBradford Campus
Secondary: PublicOur Lady of the Lake Catholic College High School
Secondary: CatholicHoly Trinity High School
Secondary: CatholicKeswick High School
Secondary: PublicBradford District High School
Secondary: PublicNantyr Shores Secondary School
Secondary: Public

