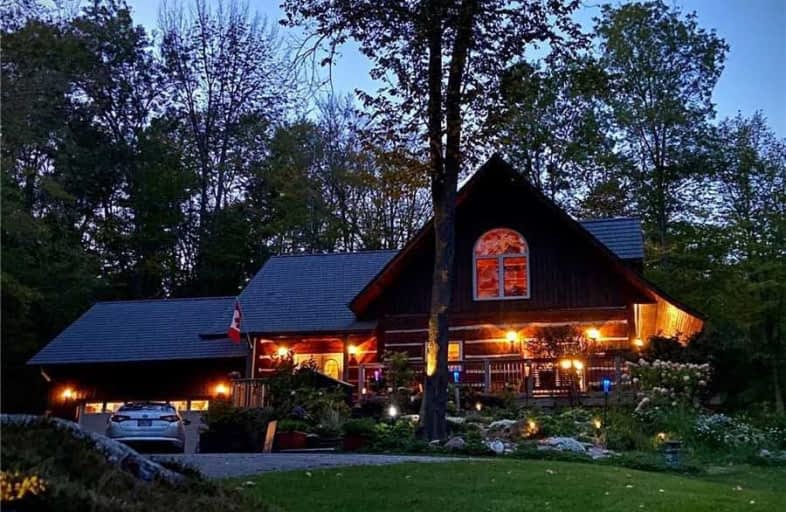Sold on Sep 30, 2020
Note: Property is not currently for sale or for rent.

-
Type: Detached
-
Style: Bungaloft
-
Lot Size: 140 x 300 Feet
-
Age: No Data
-
Taxes: $8,738 per year
-
Days on Site: 10 Days
-
Added: Sep 20, 2020 (1 week on market)
-
Updated:
-
Last Checked: 3 months ago
-
MLS®#: N4920498
-
Listed By: Re/max hallmark york group realty ltd., brokerage
Don't Miss Opportunity To Live/Work Here! One Of A Kind Elegance Meets Old World Charm,Exposed Beams,Peace/Serenity Forested W/Nature Trails Once You're Here,You'll Know You've Arrived! Min To Schomberg Main Street Restaurants Antique Shops,Pubs And More! Min To Hwy 27,400 & Go Enjoy The Master Bdrm Main Floor Or Master/Office Loft. Possibilities Endless.Finished W/O Bsmt W 2 Bdrms&Fmly Rm Heated 10Ft Ceilings In Garage/Workshop W Own Panel
Extras
Incl.All Elf's Existing S/S Appl Newer Furnace,Enviro Shake Roof 50Yr.Water Softner,Uv System,Invis.Pet Fence Canopy Lighting On Tree Line, Grdn Shed Owned High Speed Internet Tower(Superfast) Tiered Vegetable Grdn,Garborator 200Amp Service
Property Details
Facts for 4072 2 Line, Bradford West Gwillimbury
Status
Days on Market: 10
Last Status: Sold
Sold Date: Sep 30, 2020
Closed Date: Oct 30, 2020
Expiry Date: Dec 17, 2020
Sold Price: $1,350,000
Unavailable Date: Sep 30, 2020
Input Date: Sep 20, 2020
Property
Status: Sale
Property Type: Detached
Style: Bungaloft
Area: Bradford West Gwillimbury
Community: Rural Bradford West Gwillimbury
Availability Date: Tba
Inside
Bedrooms: 2
Bedrooms Plus: 2
Bathrooms: 4
Kitchens: 1
Rooms: 8
Den/Family Room: Yes
Air Conditioning: Central Air
Fireplace: Yes
Washrooms: 4
Building
Basement: Fin W/O
Heat Type: Forced Air
Heat Source: Propane
Exterior: Log
Water Supply: Well
Special Designation: Unknown
Parking
Driveway: Private
Garage Spaces: 2
Garage Type: Attached
Covered Parking Spaces: 10
Total Parking Spaces: 12
Fees
Tax Year: 2020
Tax Legal Description: Ptlt3Con2Westgwillimbury,Pt251R14986:Bradford-Wgw
Taxes: $8,738
Land
Cross Street: Highway 27 & Leonard
Municipality District: Bradford West Gwillimbury
Fronting On: North
Parcel Number: 580020077
Pool: None
Sewer: None
Lot Depth: 300 Feet
Lot Frontage: 140 Feet
Acres: .50-1.99
Additional Media
- Virtual Tour: https://unbranded.mediatours.ca/property/4072-2nd-Line
Rooms
Room details for 4072 2 Line, Bradford West Gwillimbury
| Type | Dimensions | Description |
|---|---|---|
| Kitchen Main | 4.21 x 3.76 | Family Size Kitchen, Granite Counter, Stainless Steel Appl |
| Dining Main | 4.64 x 3.76 | W/O To Deck, O/Looks Frontyard, Hardwood Floor |
| Living Main | 5.54 x 3.57 | Fireplace, Hardwood Floor |
| Master Main | 3.76 x 3.73 | 4 Pc Ensuite, Heated Floor |
| Pantry Main | 2.51 x 2.97 | B/I Shelves |
| Foyer Main | 3.07 x 4.36 | Double Doors, Double Closet |
| Master 2nd | 4.66 x 3.87 | Combined W/Office, Hardwood Floor, Open Concept |
| Office 2nd | 4.31 x 3.88 | Combined W/Master, Hardwood Floor, O/Looks Living |
| 3rd Br Lower | 2.92 x 3.44 | Hardwood Floor |
| 4th Br Lower | 2.91 x 3.56 | Hardwood Floor |
| Family Lower | 6.75 x 10.90 | W/O To Yard |
| Utility Lower | 2.49 x 3.15 |
| XXXXXXXX | XXX XX, XXXX |
XXXX XXX XXXX |
$X,XXX,XXX |
| XXX XX, XXXX |
XXXXXX XXX XXXX |
$X,XXX,XXX | |
| XXXXXXXX | XXX XX, XXXX |
XXXXXXX XXX XXXX |
|
| XXX XX, XXXX |
XXXXXX XXX XXXX |
$X,XXX,XXX | |
| XXXXXXXX | XXX XX, XXXX |
XXXX XXX XXXX |
$X,XXX,XXX |
| XXX XX, XXXX |
XXXXXX XXX XXXX |
$X,XXX,XXX | |
| XXXXXXXX | XXX XX, XXXX |
XXXXXXXX XXX XXXX |
|
| XXX XX, XXXX |
XXXXXX XXX XXXX |
$X,XXX,XXX | |
| XXXXXXXX | XXX XX, XXXX |
XXXXXXX XXX XXXX |
|
| XXX XX, XXXX |
XXXXXX XXX XXXX |
$X,XXX,XXX |
| XXXXXXXX XXXX | XXX XX, XXXX | $1,350,000 XXX XXXX |
| XXXXXXXX XXXXXX | XXX XX, XXXX | $1,399,000 XXX XXXX |
| XXXXXXXX XXXXXXX | XXX XX, XXXX | XXX XXXX |
| XXXXXXXX XXXXXX | XXX XX, XXXX | $1,399,000 XXX XXXX |
| XXXXXXXX XXXX | XXX XX, XXXX | $1,060,000 XXX XXXX |
| XXXXXXXX XXXXXX | XXX XX, XXXX | $1,099,000 XXX XXXX |
| XXXXXXXX XXXXXXXX | XXX XX, XXXX | XXX XXXX |
| XXXXXXXX XXXXXX | XXX XX, XXXX | $1,099,000 XXX XXXX |
| XXXXXXXX XXXXXXX | XXX XX, XXXX | XXX XXXX |
| XXXXXXXX XXXXXX | XXX XX, XXXX | $1,149,900 XXX XXXX |

St Charles School
Elementary: CatholicSchomberg Public School
Elementary: PublicSir William Osler Public School
Elementary: PublicKettleby Public School
Elementary: PublicSt Patrick Catholic Elementary School
Elementary: CatholicSt Angela Merici Catholic Elementary School
Elementary: CatholicBradford Campus
Secondary: PublicHoly Trinity High School
Secondary: CatholicSt Thomas Aquinas Catholic Secondary School
Secondary: CatholicKing City Secondary School
Secondary: PublicBradford District High School
Secondary: PublicHumberview Secondary School
Secondary: Public


