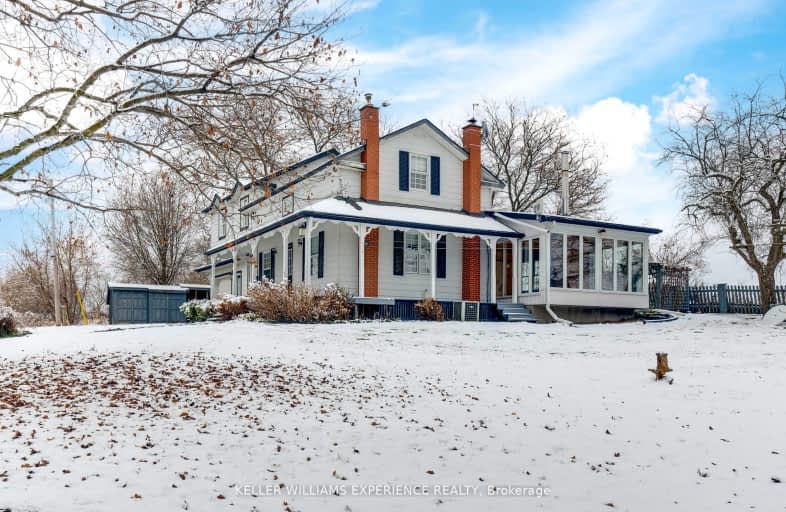
Car-Dependent
- Almost all errands require a car.
No Nearby Transit
- Almost all errands require a car.
Somewhat Bikeable
- Most errands require a car.

Sir William Osler Public School
Elementary: PublicHon Earl Rowe Public School
Elementary: PublicSt. Teresa of Calcutta Catholic School
Elementary: CatholicSt Angela Merici Catholic Elementary School
Elementary: CatholicCookstown Central Public School
Elementary: PublicFieldcrest Elementary School
Elementary: PublicBradford Campus
Secondary: PublicÉcole secondaire Roméo Dallaire
Secondary: PublicHoly Trinity High School
Secondary: CatholicSt Thomas Aquinas Catholic Secondary School
Secondary: CatholicBradford District High School
Secondary: PublicBanting Memorial District High School
Secondary: Public-
Iron Horse Bar & Grill
1 Church Street, Innisfil, ON L0L 1L0 4.57km -
Cookstown Pub
52 Queen Street W, Cookstown, ON L0L 1L0 4.86km -
St. Louis Bar and Grill
541 Holland Street West, Unit S1, Bradford West Gwillimbury, ON L3Z 0C1 7.99km
-
Tim Hortons
48 Queen Street W, Cookstown, ON L0L 1L0 4.77km -
Tim Hortons
3311 Simcoe Road 89, Cookstown, ON L0L 1L0 5.76km -
Tim Horton's
440 Holland Street W, Bradford West Gwillimbury, ON L3Z 0G1 8.65km
-
Anytime Fitness
130 Young Street, Unit 101, Alliston, ON L9R 1P8 16.9km -
YMCA of Simcoe/Muskoka
1-7315 Yonge Street, Innisfil, ON L9S 4V7 16.9km -
Snap Fitness
702 The Queensway S, Keswick, ON L4P 2E7 17.29km
-
Zehrs
500 Holland Street W, Bradford West Gwillimbury, ON L3Z 0A2 8.67km -
Shopper's Drug Mart
Holland Drive, Bradford West Gwillimbury, ON L3Z 9.51km -
Shoppers Drug Mart
38 Victoria Street E, Alliston, ON L9R 1T4 15.46km
-
Master Burger
25 King Street S, Cookstown, ON L0L 1L0 4.21km -
Mad Hatter’s Table
3A King Street S, Cookstown, ON L0L 1L0 4.53km -
1 Church Street Bar & Grill
1 Church Street, Innisfil, ON L0L 1L0 4.56km
-
Cookstown Outlet Mall
3311 County Road 89m, Unit C27, Innisfil, ON L9S 4P6 5.76km -
Under Armour Factory House
3311 Simcoe Road, Tanger Outlets Cookstown, Cookstown, ON L0L 1L0 5.27km -
Levi’s Outlet Store
3311 County Road 89, Cookstown, ON L0L 1L0 5.35km
-
Food Basics
565 Langford Blvd, Bradford West Gwillimbury, ON L3Z 0A2 8.14km -
Zehrs
500 Holland Street W, Bradford West Gwillimbury, ON L3Z 0A2 8.67km -
Sobeys
40 Melbourne Drive, Bradford, ON L3Z 3B8 8.96km
-
Dial a Bottle
Barrie, ON L4N 9A9 20.28km -
The Beer Store
1100 Davis Drive, Newmarket, ON L3Y 8W8 21.74km -
Lcbo
15830 Bayview Avenue, Aurora, ON L4G 7Y3 23.45km
-
Petro-Canada / Neighbors Cafe
577 Holland Street W, Bradford West Gwillimbury, ON L3Z 2A4 7.83km -
The Fireplace Stop
6048 Highway 9 & 27, Schomberg, ON L0G 1T0 15.81km -
Georgian Home Comfort
373 Huronia Road, Barrie, ON L4N 8Z1 22.27km
-
South Simcoe Theatre
1 Hamilton Street, Cookstown, ON L0L 1L0 4.46km -
Imagine Cinemas Alliston
130 Young Street W, Alliston, ON L9R 1P8 16.84km -
Silver City - Main Concession
18195 Yonge Street, East Gwillimbury, ON L9N 0H9 17.88km
-
Newmarket Public Library
438 Park Aveniue, Newmarket, ON L3Y 1W1 20.49km -
Innisfil Public Library
967 Innisfil Beach Road, Innisfil, ON L9S 1V3 20.51km -
Barrie Public Library - Painswick Branch
48 Dean Avenue, Barrie, ON L4N 0C2 22.39km
-
Southlake Regional Health Centre
596 Davis Drive, Newmarket, ON L3Y 2P9 20.57km -
VCA Canada 404 Veterinary Emergency and Referral Hospital
510 Harry Walker Parkway S, Newmarket, ON L3Y 0B3 23.16km -
Royal Victoria Hospital
201 Georgian Drive, Barrie, ON L4M 6M2 29.02km
-
Wintergreen Learning Materials
3075 Line 8, Bradford ON L3Z 3R5 6.92km -
Kuzmich Park
Wesr Park Ave & Ashford Rd, Bradford ON 9.36km -
Luxury Park
140 Kulpin Ave (Kulpin Ave. & Luxury Ave.), Bradford ON 9.82km
-
CIBC
549 Holland St W, Bradford ON L3Z 0C1 7.94km -
RBC Royal Bank
539 Holland St W (10th & 88), Bradford ON L3Z 0C1 8.01km -
Scotiabank
Holland St W (at Summerlyn Tr), Bradford West Gwillimbury ON L3Z 0A2 8.44km

