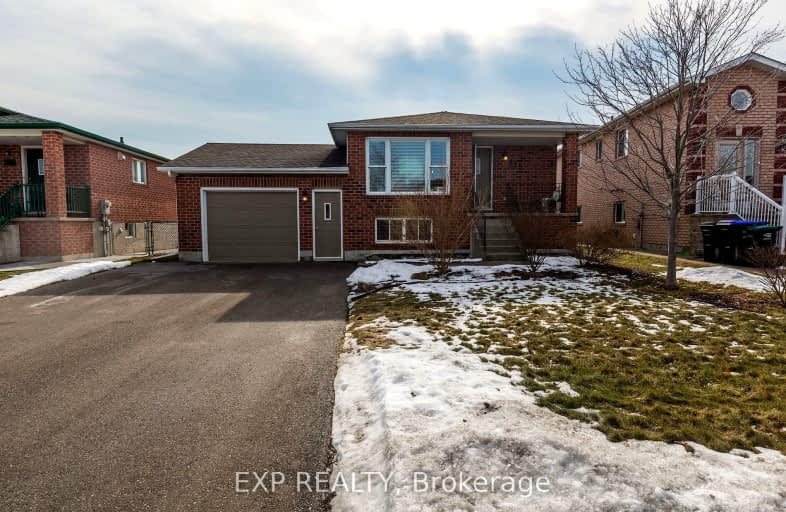
Car-Dependent
- Most errands require a car.
No Nearby Transit
- Almost all errands require a car.
Somewhat Bikeable
- Most errands require a car.

St Charles School
Elementary: CatholicSt Jean de Brebeuf Separate School
Elementary: CatholicFred C Cook Public School
Elementary: PublicSt. Marie of the Incarnation Separate School
Elementary: CatholicChris Hadfield Public School
Elementary: PublicW H Day Elementary School
Elementary: PublicBradford Campus
Secondary: PublicHoly Trinity High School
Secondary: CatholicDr John M Denison Secondary School
Secondary: PublicBradford District High School
Secondary: PublicSir William Mulock Secondary School
Secondary: PublicHuron Heights Secondary School
Secondary: Public-
Village Inn
2 Holland Street E, Bradford, ON L3Z 2A9 1.32km -
Chuck's Roadhouse
450 Holland Street W, Bradford, ON L3Z 2A4 1.68km -
Perfect Szn
100 Dissette Street, Bradford, ON L3Z 3G8 1.86km
-
Jojo's Crepe Cafe
23 Holland Street W, Bradford, ON L3Z 2B4 1.33km -
Dutch Treats
15 Holland Street E, Bradford, ON L3Z 2B3 1.35km -
Starbucks
117 Holland Street E, Bradford West Gwillimbury, ON L3Z 1.56km
-
LA Fitness
18367 Yonge Street, East Gwillimbury, ON L9N 0A2 6.91km -
Fit4Less
18120 Yonge St, Newmarket, ON L3Y 4V8 7.19km -
GoodLife Fitness
20 Davis Drive, Newmarket, ON L3Y 2M7 8.66km
-
Shopper's Drug Mart
Holland Drive, Bradford West Gwillimbury, ON L3Z 1.22km -
Zehrs
500 Holland Street W, Bradford West Gwillimbury, ON L3Z 0A2 1.85km -
Vitapath
18265 yonge Street, Unit 1, East Gwillimbury, ON L9N 0A2 7.13km
-
Pizza Pizza
168 Holland Street W, Unit 8, Bradford, ON L3Z 1H7 1.24km -
Hay Caramba Restaurant
54 Holland Street West, Bradford West Gwillimbury, ON L3Z 2B8 1.25km -
Bradford Caribbean Cuisine
176 Holland Street W, Bradford, ON L3Z 1H7 1.3km
-
Upper Canada Mall
17600 Yonge Street, Newmarket, ON L3Y 4Z1 8.29km -
TSC Bradford
164-190 Holland Street W, Bradford, ON L3Z 2A9 1.26km -
Canadian Tire
430 Holland Street W, Bradford, ON L3Z 0G1 1.76km
-
Sobeys
40 Melbourne Drive, Bradford, ON L3Z 3B8 1.55km -
Zehrs
500 Holland Street W, Bradford West Gwillimbury, ON L3Z 0A2 1.85km -
Food Basics
565 Langford Blvd, Bradford West Gwillimbury, ON L3Z 0A2 2.48km
-
The Beer Store
1100 Davis Drive, Newmarket, ON L3Y 8W8 11.34km -
Lcbo
15830 Bayview Avenue, Aurora, ON L4G 7Y3 13.06km -
LCBO
94 First Commerce Drive, Aurora, ON L4G 0H5 15.38km
-
Petro-Canada / Neighbors Cafe
577 Holland Street W, Bradford West Gwillimbury, ON L3Z 2A4 3.07km -
Costco Gas Bar
71-101 Green Lane West, East Gwillimbury, ON L9N 0C4 6.86km -
Petro Canada
18215 Yonge Street, Newmarket, ON L3Y 4V8 7.15km
-
Silver City - Main Concession
18195 Yonge Street, East Gwillimbury, ON L9N 0H9 7.39km -
SilverCity Newmarket Cinemas & XSCAPE
18195 Yonge Street, East Gwillimbury, ON L9N 0H9 7.39km -
Stardust
893 Mount Albert Road, East Gwillimbury, ON L0G 1V0 8.13km
-
Newmarket Public Library
438 Park Aveniue, Newmarket, ON L3Y 1W1 9.98km -
Aurora Public Library
15145 Yonge Street, Aurora, ON L4G 1M1 14.03km -
Richmond Hill Public Library - Oak Ridges Library
34 Regatta Avenue, Richmond Hill, ON L4E 4R1 18.79km
-
Southlake Regional Health Centre
596 Davis Drive, Newmarket, ON L3Y 2P9 10.08km -
VCA Canada 404 Veterinary Emergency and Referral Hospital
510 Harry Walker Parkway S, Newmarket, ON L3Y 0B3 12.67km -
Mackenzie Health
10 Trench Street, Richmond Hill, ON L4C 4Z3 27.37km
-
Davey Lookout, Bradford, on
Mills Crt (Mills Court & Noble Drive), Bradford ON 2.08km -
East Gwillimbury Community Centre Playground
East Gwillimbury ON 5.88km -
Bonshaw Park
Bonshaw Ave (Red River Cres), Newmarket ON 7.3km
-
Scotiabank
Holland St W (at Summerlyn Tr), Bradford West Gwillimbury ON L3Z 0A2 2.15km -
TD Bank Financial Group
463 Holland St W, Bradford ON L3Z 0C1 2.37km -
BMO Bank of Montreal
16775 Yonge St, Newmarket ON L3Y 8J4 10.09km
- 2 bath
- 5 bed
- 1100 sqft
233 Colborne Street, Bradford West Gwillimbury, Ontario • L3Z 2R8 • Bradford
- 2 bath
- 3 bed
- 1500 sqft
349 Colborne Street, Bradford West Gwillimbury, Ontario • L3Z 1C7 • Bradford
- 2 bath
- 3 bed
- 1100 sqft
107 Imperial Crescent, Bradford West Gwillimbury, Ontario • L3Z 2N6 • Bradford
- 4 bath
- 4 bed
68 Frederick Street, Bradford West Gwillimbury, Ontario • L3Z 2B9 • Bradford
- 3 bath
- 3 bed
73 Liberty Crescent, Bradford West Gwillimbury, Ontario • L3Z 0P5 • Bradford
- 2 bath
- 3 bed
- 1100 sqft
118 Queen Street, Bradford West Gwillimbury, Ontario • L3Z 1L3 • Bradford
- 2 bath
- 3 bed
- 1100 sqft
31 Rak Court, Bradford West Gwillimbury, Ontario • L3Z 2X2 • Bradford
- — bath
- — bed
- — sqft
405 Maplegrove Avenue, Bradford West Gwillimbury, Ontario • L3Z 1V8 • Bradford
- 3 bath
- 3 bed
- 1500 sqft
101 Britannia Avenue, Bradford West Gwillimbury, Ontario • L3Z 1A2 • Bradford
- 3 bath
- 3 bed
- 1500 sqft
125 Jonkman Boulevard, Bradford West Gwillimbury, Ontario • L3Z 4J9 • Bradford













