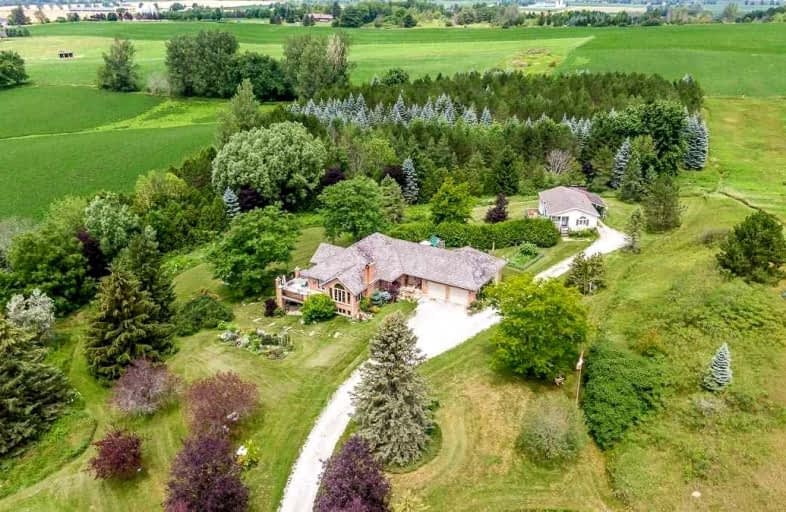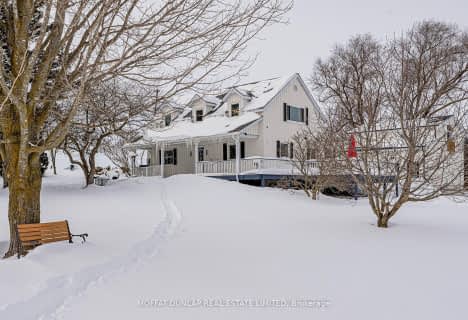
St Charles School
Elementary: Catholic
9.98 km
Schomberg Public School
Elementary: Public
3.82 km
Sir William Osler Public School
Elementary: Public
7.37 km
Kettleby Public School
Elementary: Public
6.51 km
St Patrick Catholic Elementary School
Elementary: Catholic
4.12 km
St Angela Merici Catholic Elementary School
Elementary: Catholic
9.62 km
Bradford Campus
Secondary: Public
12.25 km
Holy Trinity High School
Secondary: Catholic
10.58 km
St Thomas Aquinas Catholic Secondary School
Secondary: Catholic
12.29 km
Bradford District High School
Secondary: Public
10.96 km
Humberview Secondary School
Secondary: Public
17.05 km
St. Michael Catholic Secondary School
Secondary: Catholic
16.99 km




