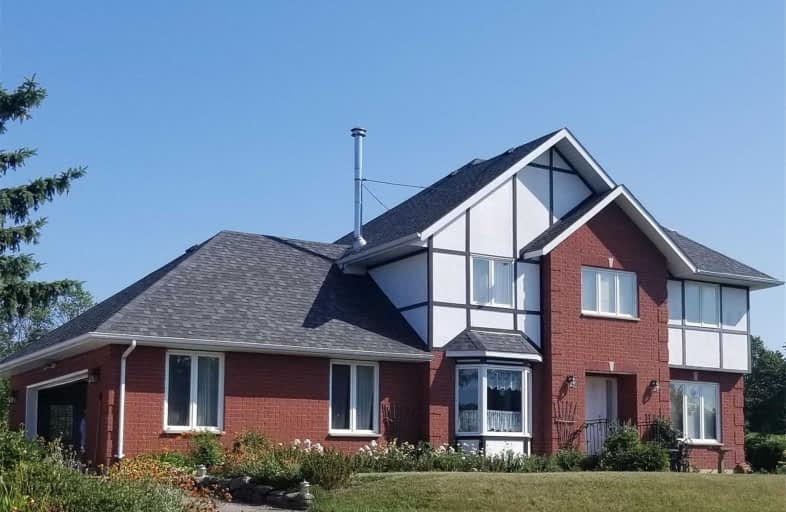Sold on Dec 03, 2019
Note: Property is not currently for sale or for rent.

-
Type: Detached
-
Style: 2-Storey
-
Size: 1500 sqft
-
Lot Size: 794.32 x 1197.13 Feet
-
Age: 16-30 years
-
Taxes: $5,116 per year
-
Days on Site: 39 Days
-
Added: Dec 03, 2019 (1 month on market)
-
Updated:
-
Last Checked: 3 months ago
-
MLS®#: N4618219
-
Listed By: Carriage south simcoe real estate services ltd, brokerage
Fall In Love With This 25 Acre Country Paradise! Terrific Commuter Location Between Bradford And Cookstown! Custom 4 Bdrm Home, Shows Thoughtful Planning And Design. Eat In Family Sized Kitchen -Separate Dining Room.Bright, Finished Lower Level With Walk Out. Insulated 3 Car Garage.
Extras
Land Rental $937/Year. Furnace Approx 2 Yrs, Roof Approximately 4 Years. Main Level Approx 806 Sq Ft Total 1980 Sq Ft Lot Lines = Treeline On East, Creek Ate Rear And Fence To The West Approximately Middle Of Field. Custom Built In 1995
Property Details
Facts for 4269 Line 12, Bradford West Gwillimbury
Status
Days on Market: 39
Last Status: Sold
Sold Date: Dec 03, 2019
Closed Date: Mar 12, 2020
Expiry Date: Dec 24, 2019
Sold Price: $1,100,000
Unavailable Date: Dec 03, 2019
Input Date: Oct 25, 2019
Property
Status: Sale
Property Type: Detached
Style: 2-Storey
Size (sq ft): 1500
Age: 16-30
Area: Bradford West Gwillimbury
Community: Rural Bradford West Gwillimbury
Availability Date: Negotiable
Inside
Bedrooms: 4
Bathrooms: 3
Kitchens: 1
Rooms: 8
Den/Family Room: No
Air Conditioning: Central Air
Fireplace: Yes
Laundry Level: Lower
Central Vacuum: N
Washrooms: 3
Building
Basement: Fin W/O
Heat Type: Forced Air
Heat Source: Propane
Exterior: Brick
UFFI: No
Water Supply Type: Dug Well
Water Supply: Well
Special Designation: Other
Other Structures: Garden Shed
Other Structures: Workshop
Parking
Driveway: Private
Garage Spaces: 3
Garage Type: Attached
Covered Parking Spaces: 20
Total Parking Spaces: 23
Fees
Tax Year: 2019
Tax Legal Description: Con 11 Pt Lot 1 Rp 51R25738 Part 2
Taxes: $5,116
Highlights
Feature: Rolling
Land
Cross Street: Hwy 27 / 12th Line
Municipality District: Bradford West Gwillimbury
Fronting On: South
Pool: None
Sewer: Septic
Lot Depth: 1197.13 Feet
Lot Frontage: 794.32 Feet
Acres: 25-49.99
Farm: Land & Bldgs
Additional Media
- Virtual Tour: https://vtour.vtmore.com/idx/954196
Rooms
Room details for 4269 Line 12, Bradford West Gwillimbury
| Type | Dimensions | Description |
|---|---|---|
| Kitchen Main | 3.70 x 4.28 | Linoleum, Eat-In Kitchen |
| Breakfast Main | 2.01 x 4.28 | Linoleum, W/O To Sundeck |
| Living Main | 3.16 x 7.62 | Broadloom, W/O To Sundeck, Crown Moulding |
| Dining Main | 3.19 x 3.47 | Broadloom, Bay Window |
| Master 2nd | 3.30 x 5.12 | Broadloom, W/I Closet, 4 Pc Ensuite |
| 2nd Br 2nd | 3.35 x 3.94 | Broadloom, Large Closet |
| 3rd Br 2nd | 3.37 x 3.49 | Broadloom, His/Hers Closets |
| 4th Br 2nd | 2.80 x 3.52 | Broadloom |
| Family Bsmt | 4.25 x 7.43 | Broadloom, Fireplace, Crown Moulding |
| Rec Bsmt | 4.27 x 4.61 | Ceramic Floor, Crown Moulding, W/O To Yard |
| XXXXXXXX | XXX XX, XXXX |
XXXX XXX XXXX |
$X,XXX,XXX |
| XXX XX, XXXX |
XXXXXX XXX XXXX |
$X,XXX,XXX | |
| XXXXXXXX | XXX XX, XXXX |
XXXXXXXX XXX XXXX |
|
| XXX XX, XXXX |
XXXXXX XXX XXXX |
$X,XXX,XXX |
| XXXXXXXX XXXX | XXX XX, XXXX | $1,100,000 XXX XXXX |
| XXXXXXXX XXXXXX | XXX XX, XXXX | $1,230,000 XXX XXXX |
| XXXXXXXX XXXXXXXX | XXX XX, XXXX | XXX XXXX |
| XXXXXXXX XXXXXX | XXX XX, XXXX | $1,400,000 XXX XXXX |

Sir William Osler Public School
Elementary: PublicHon Earl Rowe Public School
Elementary: PublicSt. Teresa of Calcutta Catholic School
Elementary: CatholicSt Angela Merici Catholic Elementary School
Elementary: CatholicCookstown Central Public School
Elementary: PublicFieldcrest Elementary School
Elementary: PublicBradford Campus
Secondary: PublicÉcole secondaire Roméo Dallaire
Secondary: PublicHoly Trinity High School
Secondary: CatholicSt Thomas Aquinas Catholic Secondary School
Secondary: CatholicBradford District High School
Secondary: PublicBanting Memorial District High School
Secondary: Public

