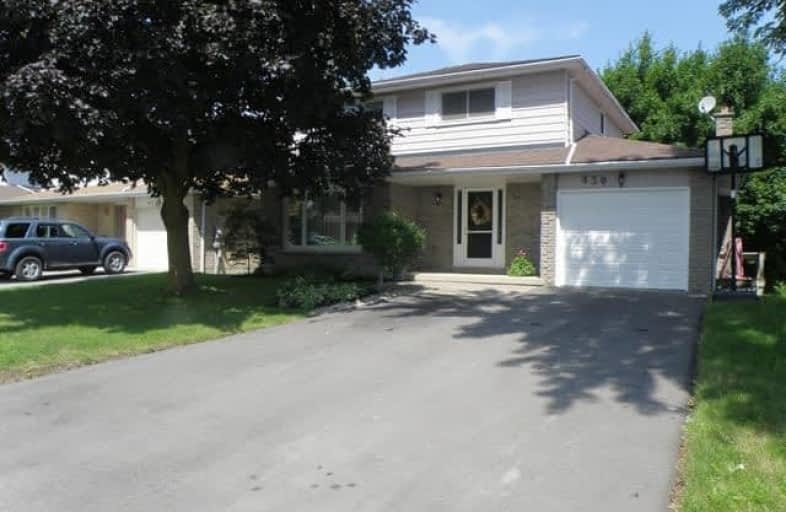Sold on Sep 26, 2018
Note: Property is not currently for sale or for rent.

-
Type: Detached
-
Style: 2-Storey
-
Lot Size: 50 x 110 Feet
-
Age: No Data
-
Taxes: $3,728 per year
-
Days on Site: 58 Days
-
Added: Sep 07, 2019 (1 month on market)
-
Updated:
-
Last Checked: 3 months ago
-
MLS®#: N4205987
-
Listed By: Royal lepage rcr realty, brokerage
Well-Maintained & Spacious 4 Bdrm Home On A Quiet Mature Street. Plenty Of Space For Your Family With Main Floor Living Room & Family Room Plus A Beautifully Finished Walkout Basement With Rec Room & Games Room. Enjoy Sunsets From The 40' X 16' Deck Overlooking Environmentally Protected Land (Ep Zoning). Large Eat-In Kitchen With Maple Cabinets. 17' X 10' Workshop Below The Garage Plus A 14' X 4' Cold Cellar. Walking Distance To Shopping And Go Train.
Extras
Includes Fridge, Stove ('17), Dw, Washer, Dryer, 2 Garden Sheds, Water Softener, Window Coverings, Light Fixtures & Ceiling Fans. Updates Include Driveway ('17), Furnace & Air Cond. ('15) & Shingles ('10). Click Multimedia For More Photos.
Property Details
Facts for 430 Orsi Avenue, Bradford West Gwillimbury
Status
Days on Market: 58
Last Status: Sold
Sold Date: Sep 26, 2018
Closed Date: Oct 29, 2018
Expiry Date: Nov 30, 2018
Sold Price: $594,000
Unavailable Date: Sep 26, 2018
Input Date: Jul 30, 2018
Property
Status: Sale
Property Type: Detached
Style: 2-Storey
Area: Bradford West Gwillimbury
Community: Bradford
Availability Date: 60
Inside
Bedrooms: 4
Bathrooms: 3
Kitchens: 1
Rooms: 8
Den/Family Room: Yes
Air Conditioning: Central Air
Fireplace: Yes
Laundry Level: Lower
Washrooms: 3
Utilities
Electricity: Yes
Gas: Yes
Cable: Yes
Telephone: Yes
Building
Basement: Fin W/O
Heat Type: Forced Air
Heat Source: Gas
Exterior: Alum Siding
Exterior: Brick
Water Supply: Municipal
Special Designation: Unknown
Other Structures: Garden Shed
Parking
Driveway: Pvt Double
Garage Spaces: 1
Garage Type: Attached
Covered Parking Spaces: 4
Total Parking Spaces: 5
Fees
Tax Year: 2017
Tax Legal Description: Lot 79, Plan M-102
Taxes: $3,728
Land
Cross Street: Line 8 & Colborne St
Municipality District: Bradford West Gwillimbury
Fronting On: North
Pool: None
Sewer: Sewers
Lot Depth: 110 Feet
Lot Frontage: 50 Feet
Acres: < .50
Zoning: Residential R1-1
Additional Media
- Virtual Tour: http://www.lisanelson.ca/Virtual%20Tours/N4205987.htm
Rooms
Room details for 430 Orsi Avenue, Bradford West Gwillimbury
| Type | Dimensions | Description |
|---|---|---|
| Living Main | 3.99 x 5.72 | Hardwood Floor, Crown Moulding |
| Dining Main | 3.10 x 3.66 | Hardwood Floor, Crown Moulding |
| Family Main | 3.45 x 4.42 | Laminate, Fireplace, W/O To Deck |
| Kitchen Main | 3.71 x 3.86 | Laminate |
| Master 2nd | 3.66 x 4.37 | Broadloom |
| 2nd Br 2nd | 3.87 x 3.66 | Broadloom |
| 3rd Br 2nd | 3.12 x 3.96 | Broadloom |
| 4th Br 2nd | 3.87 x 3.58 | Broadloom |
| Rec Bsmt | 5.87 x 7.06 | Broadloom, Pot Lights, Open Concept |
| Games Bsmt | 3.25 x 5.54 | W/O To Patio, Wood Stove |
| Laundry Bsmt | 2.46 x 3.35 | Ceramic Floor, 3 Pc Bath |
| Workshop Bsmt | 3.10 x 5.28 |
| XXXXXXXX | XXX XX, XXXX |
XXXX XXX XXXX |
$XXX,XXX |
| XXX XX, XXXX |
XXXXXX XXX XXXX |
$XXX,XXX | |
| XXXXXXXX | XXX XX, XXXX |
XXXXXXXX XXX XXXX |
|
| XXX XX, XXXX |
XXXXXX XXX XXXX |
$XXX,XXX |
| XXXXXXXX XXXX | XXX XX, XXXX | $594,000 XXX XXXX |
| XXXXXXXX XXXXXX | XXX XX, XXXX | $609,800 XXX XXXX |
| XXXXXXXX XXXXXXXX | XXX XX, XXXX | XXX XXXX |
| XXXXXXXX XXXXXX | XXX XX, XXXX | $639,900 XXX XXXX |

St Jean de Brebeuf Separate School
Elementary: CatholicFred C Cook Public School
Elementary: PublicSt. Teresa of Calcutta Catholic School
Elementary: CatholicSt. Marie of the Incarnation Separate School
Elementary: CatholicChris Hadfield Public School
Elementary: PublicFieldcrest Elementary School
Elementary: PublicBradford Campus
Secondary: PublicHoly Trinity High School
Secondary: CatholicDr John M Denison Secondary School
Secondary: PublicBradford District High School
Secondary: PublicSir William Mulock Secondary School
Secondary: PublicHuron Heights Secondary School
Secondary: Public- 4 bath
- 4 bed
68 Frederick Street, Bradford West Gwillimbury, Ontario • L3Z 2B9 • Bradford



