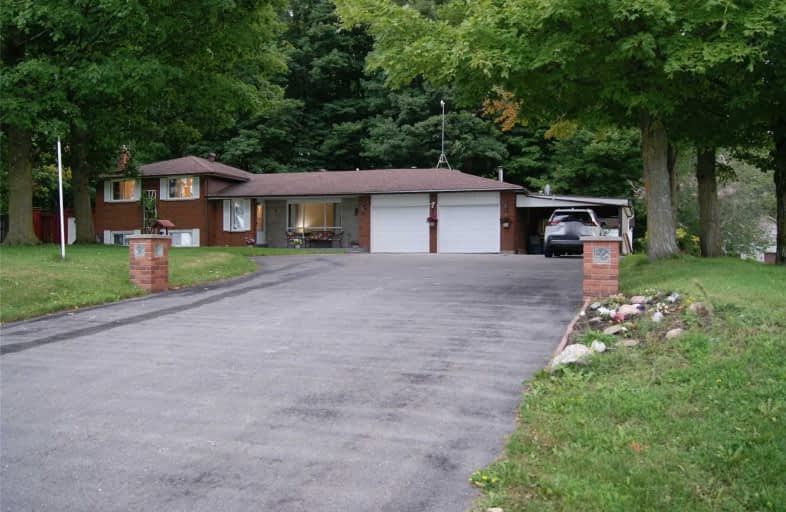Sold on Dec 29, 2020
Note: Property is not currently for sale or for rent.

-
Type: Detached
-
Style: Sidesplit 4
-
Lot Size: 110 x 155 Feet
-
Age: 31-50 years
-
Taxes: $4,400 per year
-
Days on Site: 105 Days
-
Added: Sep 15, 2020 (3 months on market)
-
Updated:
-
Last Checked: 3 months ago
-
MLS®#: N4916047
-
Listed By: Royal lepage your community realty, brokerage
Beautifully Renovated House On A Large Lot With 110' Frontage, Nice Backyard Overlooking Trees, Shed And Heated Cedar Sunroom. Too Many Upgrades: Brand New Kitchen Cabinets, Backsplash, Brand New Ss Stove, Newly Painted Walls, New Floorings, New Washroom Sinks, Mostly New Light Fixtures, Etc. Natural Gas Fireplace In Family Room. Nice Sauna In Basement. Heated 2 Car Garage. Car Port, Plenty Of Parking Spaces On Driveway. Go Station Nearby.
Extras
Incl. All Window Coverings, All Elf's, New Ss Stove,New Ss Dishwasher, Fridge, Washer/Dryer. A/C 2015, Furnace 2015, Water Softener 2018, 125 Amps. Windows Mostly New 2017. New Closet Doors In Foyer.
Property Details
Facts for 4302 Yonge Street, Bradford West Gwillimbury
Status
Days on Market: 105
Last Status: Sold
Sold Date: Dec 29, 2020
Closed Date: Mar 12, 2021
Expiry Date: Dec 31, 2020
Sold Price: $785,000
Unavailable Date: Dec 29, 2020
Input Date: Sep 17, 2020
Property
Status: Sale
Property Type: Detached
Style: Sidesplit 4
Age: 31-50
Area: Bradford West Gwillimbury
Community: Bradford
Availability Date: Tbd
Inside
Bedrooms: 3
Bedrooms Plus: 1
Bathrooms: 3
Kitchens: 1
Rooms: 8
Den/Family Room: Yes
Air Conditioning: Central Air
Fireplace: Yes
Washrooms: 3
Building
Basement: Finished
Basement 2: Walk-Up
Heat Type: Forced Air
Heat Source: Gas
Exterior: Brick
Exterior: Stone
Water Supply: Well
Special Designation: Unknown
Parking
Driveway: Private
Garage Spaces: 2
Garage Type: Attached
Covered Parking Spaces: 15
Total Parking Spaces: 18
Fees
Tax Year: 2019
Tax Legal Description: Pt S 1/2 Lt 15 Con 13
Taxes: $4,400
Land
Cross Street: Hwy 11 North Of 13t
Municipality District: Bradford West Gwillimbury
Fronting On: West
Pool: None
Sewer: Septic
Lot Depth: 155 Feet
Lot Frontage: 110 Feet
Zoning: Residential
Rooms
Room details for 4302 Yonge Street, Bradford West Gwillimbury
| Type | Dimensions | Description |
|---|---|---|
| Master Upper | 4.13 x 4.35 | 4 Pc Bath |
| 2nd Br Upper | 3.24 x 3.27 | |
| 3rd Br Upper | 2.43 x 3.26 | |
| Kitchen Main | 2.95 x 4.92 | Combined W/Br |
| Breakfast Main | 2.95 x 4.92 | Combined W/Kitchen |
| Sunroom Main | 4.80 x 5.88 | |
| Living Main | 3.57 x 5.77 | |
| Dining Main | 3.05 x 3.07 | |
| Family Lower | 4.26 x 6.42 | |
| Rec Bsmt | 3.91 x 4.94 | |
| Laundry Bsmt | - | |
| Furnace Bsmt | - |
| XXXXXXXX | XXX XX, XXXX |
XXXX XXX XXXX |
$XXX,XXX |
| XXX XX, XXXX |
XXXXXX XXX XXXX |
$XXX,XXX | |
| XXXXXXXX | XXX XX, XXXX |
XXXXXXX XXX XXXX |
|
| XXX XX, XXXX |
XXXXXX XXX XXXX |
$XXX,XXX | |
| XXXXXXXX | XXX XX, XXXX |
XXXX XXX XXXX |
$XXX,XXX |
| XXX XX, XXXX |
XXXXXX XXX XXXX |
$XXX,XXX |
| XXXXXXXX XXXX | XXX XX, XXXX | $785,000 XXX XXXX |
| XXXXXXXX XXXXXX | XXX XX, XXXX | $799,999 XXX XXXX |
| XXXXXXXX XXXXXXX | XXX XX, XXXX | XXX XXXX |
| XXXXXXXX XXXXXX | XXX XX, XXXX | $769,999 XXX XXXX |
| XXXXXXXX XXXX | XXX XX, XXXX | $650,000 XXX XXXX |
| XXXXXXXX XXXXXX | XXX XX, XXXX | $664,000 XXX XXXX |

Hon Earl Rowe Public School
Elementary: PublicInnisfil Central Public School
Elementary: PublicKillarney Beach Public School
Elementary: PublicFred C Cook Public School
Elementary: PublicSt. Teresa of Calcutta Catholic School
Elementary: CatholicChris Hadfield Public School
Elementary: PublicBradford Campus
Secondary: PublicOur Lady of the Lake Catholic College High School
Secondary: CatholicHoly Trinity High School
Secondary: CatholicKeswick High School
Secondary: PublicBradford District High School
Secondary: PublicNantyr Shores Secondary School
Secondary: Public- 3 bath
- 4 bed
1881 Gilford Road, Innisfil, Ontario • L0L 1R0 • Rural Innisfil



