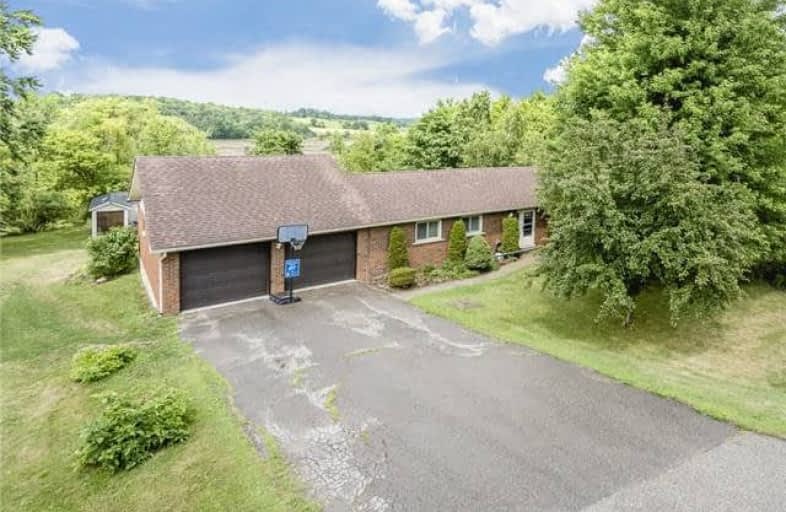Sold on Oct 12, 2018
Note: Property is not currently for sale or for rent.

-
Type: Detached
-
Style: Bungalow
-
Size: 1100 sqft
-
Lot Size: 100 x 170.31 Feet
-
Age: 31-50 years
-
Taxes: $4,306 per year
-
Days on Site: 2 Days
-
Added: Sep 07, 2019 (2 days on market)
-
Updated:
-
Last Checked: 3 months ago
-
MLS®#: N4271999
-
Listed By: Royal lepage first contact realty the faris team, brokerage
Top 5 Reasons You'll Love This Home: 1. Solid, All-Brick Ranch Bungalow With A Walkout & Double Car Garage 2. Beautiful Lot In An Exceptional Location 3. Park-Like Backyard With A Fenced Above Ground Pool, & Large Custom Built Deck With Countryside Views 4. 3 Main Floor Bedrooms & A Basement Bedroom & Bathroom 5. Perfectly Located With Access To Highway 400, 27, 88, And Newmarket. 2,080 Fin.Sq.Ft. Age 43. For Info, Photos & Video, Visit The Website.
Extras
Inclusions: Washer & Dryer, Fridge, Stove, Dishwasher, Pond & Pump With Fish, Pool Equipment & Pool Pump, Hot Water Tank, Alarm, And 350 Sq Ft Shed.
Property Details
Facts for 4436 Line 7, Bradford West Gwillimbury
Status
Days on Market: 2
Last Status: Sold
Sold Date: Oct 12, 2018
Closed Date: Nov 02, 2018
Expiry Date: Dec 11, 2018
Sold Price: $630,000
Unavailable Date: Oct 12, 2018
Input Date: Oct 10, 2018
Prior LSC: Listing with no contract changes
Property
Status: Sale
Property Type: Detached
Style: Bungalow
Size (sq ft): 1100
Age: 31-50
Area: Bradford West Gwillimbury
Community: Bond Head
Availability Date: Immediate
Inside
Bedrooms: 3
Bedrooms Plus: 1
Bathrooms: 2
Kitchens: 1
Rooms: 6
Den/Family Room: No
Air Conditioning: Central Air
Fireplace: Yes
Laundry Level: Lower
Washrooms: 2
Building
Basement: Fin W/O
Basement 2: Full
Heat Type: Forced Air
Heat Source: Gas
Exterior: Brick
Water Supply: Both
Special Designation: Unknown
Other Structures: Garden Shed
Parking
Driveway: Pvt Double
Garage Spaces: 2
Garage Type: Attached
Covered Parking Spaces: 4
Total Parking Spaces: 6
Fees
Tax Year: 2018
Tax Legal Description: Pt Lt 24, Con 7 , Tecumseth, As In Ro1373473
Taxes: $4,306
Highlights
Feature: Clear View
Feature: Golf
Feature: Lake/Pond
Land
Cross Street: Hwy 27 To 7th Line
Municipality District: Bradford West Gwillimbury
Fronting On: South
Parcel Number: 581590181
Pool: Abv Grnd
Sewer: Septic
Lot Depth: 170.31 Feet
Lot Frontage: 100 Feet
Lot Irregularities: Bradford-Wgw
Acres: < .50
Zoning: R2
Additional Media
- Virtual Tour: http://www.barrievideotours.net/real-estate/barrie-video-tours-3836
Rooms
Room details for 4436 Line 7, Bradford West Gwillimbury
| Type | Dimensions | Description |
|---|---|---|
| Kitchen Main | 3.05 x 3.15 | Laminate |
| Dining Main | 3.10 x 3.15 | Hardwood Floor |
| Living Main | 3.78 x 5.79 | Hardwood Floor |
| Master Main | 3.15 x 3.61 | Hardwood Floor |
| 2nd Br Main | 2.74 x 3.61 | Hardwood Floor |
| 3rd Br Main | 2.74 x 3.12 | Hardwood Floor |
| Family Bsmt | 3.58 x 5.59 | Laminate, French Doors |
| Office Bsmt | 2.74 x 5.71 | Laminate |
| Master Bsmt | 3.25 x 6.55 | Laminate |
| Laundry Bsmt | - |
| XXXXXXXX | XXX XX, XXXX |
XXXX XXX XXXX |
$XXX,XXX |
| XXX XX, XXXX |
XXXXXX XXX XXXX |
$XXX,XXX | |
| XXXXXXXX | XXX XX, XXXX |
XXXXXXX XXX XXXX |
|
| XXX XX, XXXX |
XXXXXX XXX XXXX |
$XXX,XXX |
| XXXXXXXX XXXX | XXX XX, XXXX | $630,000 XXX XXXX |
| XXXXXXXX XXXXXX | XXX XX, XXXX | $645,000 XXX XXXX |
| XXXXXXXX XXXXXXX | XXX XX, XXXX | XXX XXXX |
| XXXXXXXX XXXXXX | XXX XX, XXXX | $669,000 XXX XXXX |

Schomberg Public School
Elementary: PublicSir William Osler Public School
Elementary: PublicTecumseth South Central Public School
Elementary: PublicSt Patrick Catholic Elementary School
Elementary: CatholicTecumseth Beeton Elementary School
Elementary: PublicSt Angela Merici Catholic Elementary School
Elementary: CatholicBradford Campus
Secondary: PublicAlliston Campus
Secondary: PublicHoly Trinity High School
Secondary: CatholicSt Thomas Aquinas Catholic Secondary School
Secondary: CatholicBradford District High School
Secondary: PublicBanting Memorial District High School
Secondary: Public

