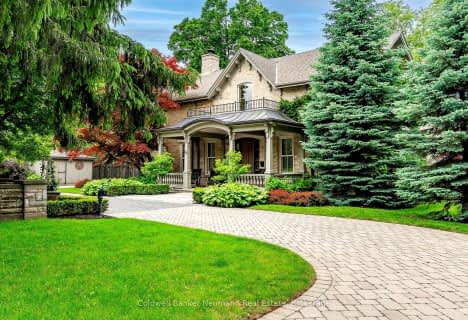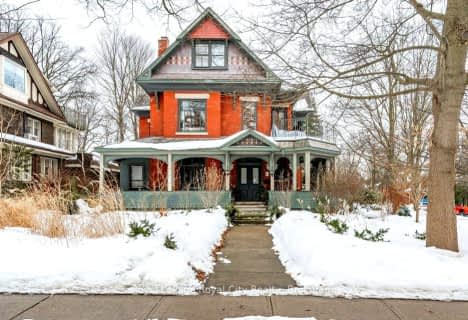Removed on Jun 20, 2025
Note: Property is not currently for sale or for rent.

-
Type: Detached
-
Style: 2-Storey
-
Lot Size: 105.51 x 65.2
-
Age: 0-5 years
-
Days on Site: 28 Days
-
Added: Dec 12, 2024 (4 weeks on market)
-
Updated:
-
Last Checked: 3 months ago
-
MLS®#: X11230052
-
Listed By: Coldwell banker neumann real estate brokerage
Welcome to 7 Echo, a luxury custom built home situated in arguably Guelph's most desired neighbourhood 'Old University'. The prestigious exterior features a stone finish, includes a 2-car garage, and custom glass railings heading up to the front door. Walk in the front entrance to find your open concept living room with vaulted ceilings, dining and kitchen area. The house features large windows, in-ceiling speakers, gas fireplace, high-end built-in appliances and motorized blinds. This space is an entertainer's dream! The special gatherings you will have with friends and family in this home will create memories to last a lifetime. Imagine having your morning coffee outside under the covered living space (20'x16'). You'll find 9ft ceilings on every level, 8ft interior doors, and modern finishes throughout every inch of the home. A bright office space, mudroom and powder room complete the main floor. Head up the modern open riser stairs with glass railings to your 2nd level. You will find 4 bedrooms; 2 of which come with an ensuite bath, as well as a 2nd storey laundry room that can double as an arts and crafts room. The primary bedroom has vaulted ceilings, a wonderful sized walk-in closet, 5-piece ensuite bath with heated floors, a curbless shower and hung toilet. Down to the lower level of the home, you will find a spacious rec room (wet bar roughed-in) with a gas fireplace (part of the main house) & a 1 bedroom bsmt apartment! If you don't need the bsmt apartment, easily remove the non load bearing wall to open up the layout. The bsmt apartment features a fully soundproof bedroom with walk-in closet, stackable laundry, full kitchen, gas fireplace, and living/eating area. This separate living space has a walk out to the front of the home for private access. If you stop and listen, you'll hear birds chirping, neighbours in the street catching up and children playing and laughing. Come & check out this stunning property for yourself, you won't regret it.
Property Details
Facts for 7 Echo Drive, Guelph
Status
Days on Market: 28
Last Status: Terminated
Sold Date: Jun 20, 2025
Closed Date: Nov 30, -0001
Expiry Date: Jun 13, 2022
Unavailable Date: May 11, 2022
Input Date: Apr 13, 2022
Prior LSC: Listing with no contract changes
Property
Status: Sale
Property Type: Detached
Style: 2-Storey
Age: 0-5
Area: Guelph
Community: Old University
Availability Date: Flexible
Assessment Amount: $511,000
Assessment Year: 2022
Inside
Bedrooms: 4
Bedrooms Plus: 1
Bathrooms: 5
Kitchens: 1
Kitchens Plus: 1
Rooms: 15
Air Conditioning: Central Air
Fireplace: Yes
Washrooms: 5
Building
Basement: Finished
Basement 2: W/O
Heat Type: Forced Air
Heat Source: Gas
Exterior: Stone
Exterior: Wood
Elevator: N
Water Supply: Municipal
Special Designation: Unknown
Parking
Driveway: Pvt Double
Garage Spaces: 2
Garage Type: Attached
Covered Parking Spaces: 4
Total Parking Spaces: 6
Fees
Tax Year: 2022
Tax Legal Description: LOT 20, PLAN 410 ; GUELPH
Land
Cross Street: Echo Drive x Maple S
Municipality District: Guelph
Pool: None
Sewer: Sewers
Lot Depth: 65.2
Lot Frontage: 105.51
Acres: < .50
Zoning: RL.1
Rooms
Room details for 7 Echo Drive, Guelph
| Type | Dimensions | Description |
|---|---|---|
| Bathroom Main | - | |
| Office Main | 3.20 x 3.43 | |
| Mudroom Main | 2.16 x 4.78 | |
| Dining Main | 2.69 x 2.84 | |
| Living Main | 4.32 x 7.34 | |
| Kitchen Main | 3.45 x 4.47 | |
| Laundry 2nd | 3.35 x 3.40 | |
| Prim Bdrm 2nd | 4.22 x 4.70 | W/I Closet |
| Other 2nd | - | Ensuite Bath, Heated Floor |
| Br 2nd | 3.25 x 3.40 | W/I Closet |
| Bathroom 2nd | - | |
| Br 2nd | 3.40 x 4.04 | Ensuite Bath |
| XXXXXXXX | XXX XX, XXXX |
XXXXXXX XXX XXXX |
|
| XXX XX, XXXX |
XXXXXX XXX XXXX |
$X,XXX,XXX | |
| XXXXXXXX | XXX XX, XXXX |
XXXX XXX XXXX |
$X,XXX,XXX |
| XXX XX, XXXX |
XXXXXX XXX XXXX |
$X,XXX,XXX | |
| XXXXXXXX | XXX XX, XXXX |
XXXX XXX XXXX |
$X,XXX,XXX |
| XXX XX, XXXX |
XXXXXX XXX XXXX |
$X,XXX,XXX | |
| XXXXXXXX | XXX XX, XXXX |
XXXXXXX XXX XXXX |
|
| XXX XX, XXXX |
XXXXXX XXX XXXX |
$X,XXX,XXX | |
| XXXXXXXX | XXX XX, XXXX |
XXXXXXX XXX XXXX |
|
| XXX XX, XXXX |
XXXXXX XXX XXXX |
$X,XXX,XXX |
| XXXXXXXX XXXXXXX | XXX XX, XXXX | XXX XXXX |
| XXXXXXXX XXXXXX | XXX XX, XXXX | $2,599,900 XXX XXXX |
| XXXXXXXX XXXX | XXX XX, XXXX | $2,100,000 XXX XXXX |
| XXXXXXXX XXXXXX | XXX XX, XXXX | $2,350,000 XXX XXXX |
| XXXXXXXX XXXX | XXX XX, XXXX | $2,100,000 XXX XXXX |
| XXXXXXXX XXXXXX | XXX XX, XXXX | $2,350,000 XXX XXXX |
| XXXXXXXX XXXXXXX | XXX XX, XXXX | XXX XXXX |
| XXXXXXXX XXXXXX | XXX XX, XXXX | $2,599,900 XXX XXXX |
| XXXXXXXX XXXXXXX | XXX XX, XXXX | XXX XXXX |
| XXXXXXXX XXXXXX | XXX XX, XXXX | $2,899,900 XXX XXXX |

Sacred HeartCatholic School
Elementary: CatholicPriory Park Public School
Elementary: PublicEcole Guelph Lake Public School
Elementary: PublicÉÉC Saint-René-Goupil
Elementary: CatholicCentral Public School
Elementary: PublicJohn McCrae Public School
Elementary: PublicSt John Bosco Catholic School
Secondary: CatholicCollege Heights Secondary School
Secondary: PublicOur Lady of Lourdes Catholic School
Secondary: CatholicGuelph Collegiate and Vocational Institute
Secondary: PublicCentennial Collegiate and Vocational Institute
Secondary: PublicJohn F Ross Collegiate and Vocational Institute
Secondary: Public- 6 bath
- 5 bed
- 3500 sqft
66 Grange Street, Guelph, Ontario • N1E 2V2 • Central East
- 4 bath
- 6 bed
- 3500 sqft
42 Liverpool Street, Guelph, Ontario • N1H 2K9 • Exhibition Park
- 2 bath
- 4 bed
138 DUBLIN Street North, Guelph, Ontario • N1H 4N7 • Exhibition Park
- 7 bath
- 6 bed
- 3500 sqft
80 London Road West, Guelph, Ontario • N1H 2B7 • Exhibition Park




