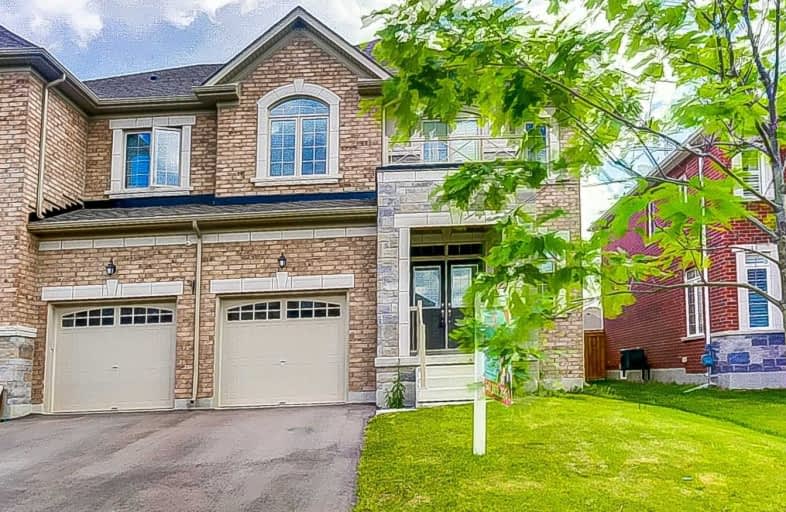Sold on Jul 09, 2019
Note: Property is not currently for sale or for rent.

-
Type: Semi-Detached
-
Style: 2-Storey
-
Size: 2000 sqft
-
Lot Size: 31.2 x 109.1 Feet
-
Age: 0-5 years
-
Taxes: $4,300 per year
-
Days on Site: 11 Days
-
Added: Sep 07, 2019 (1 week on market)
-
Updated:
-
Last Checked: 3 months ago
-
MLS®#: N4500811
-
Listed By: Rifo realty inc., brokerage
Located In The Heart Of Bradford. Mins To Yonge & Green Lane, Huge Shopping Center. Close To Hwy 400, 404, Schools, & Go. 2300 Sqft W/ Lots Of Upgrades! Bright Open Concept & 9" Ceilings On Main Floor. 4 Spacious Bedrms W/ Office On 2nd Floor. Can Also Be Converted To A Future Bathroom. Upgraded Kitchen Cabinets, Hdwd Flr, Upgraded Staircase W/Iron Pickets, Upgraded Vanities & Tiles & More. Custom Water Filter & Hrv From The Builder.
Extras
S/S Appliances. Cv R/I; Elfs; Water Filter System; Hwt (Rental)
Property Details
Facts for 45 Barrow Avenue, Bradford West Gwillimbury
Status
Days on Market: 11
Last Status: Sold
Sold Date: Jul 09, 2019
Closed Date: Aug 30, 2019
Expiry Date: Dec 27, 2019
Sold Price: $670,000
Unavailable Date: Jul 09, 2019
Input Date: Jun 28, 2019
Prior LSC: Listing with no contract changes
Property
Status: Sale
Property Type: Semi-Detached
Style: 2-Storey
Size (sq ft): 2000
Age: 0-5
Area: Bradford West Gwillimbury
Community: Bradford
Inside
Bedrooms: 4
Bathrooms: 3
Kitchens: 1
Rooms: 8
Den/Family Room: No
Air Conditioning: None
Fireplace: Yes
Laundry Level: Lower
Washrooms: 3
Building
Basement: Full
Heat Type: Forced Air
Heat Source: Gas
Exterior: Brick
Exterior: Stone
Water Supply: Municipal
Special Designation: Unknown
Parking
Driveway: Private
Garage Spaces: 1
Garage Type: Attached
Covered Parking Spaces: 2
Total Parking Spaces: 3
Fees
Tax Year: 2018
Tax Legal Description: Plan 51M1063 Pt Lot 45 Rp 51R40240 Part 10
Taxes: $4,300
Highlights
Feature: Golf
Feature: Public Transit
Feature: Rec Centre
Feature: School
Feature: School Bus Route
Land
Cross Street: 6th Line & Barrow Av
Municipality District: Bradford West Gwillimbury
Fronting On: East
Pool: None
Sewer: Sewers
Lot Depth: 109.1 Feet
Lot Frontage: 31.2 Feet
Additional Media
- Virtual Tour: https://tours.hgrealstudio.com/idx/329746
Rooms
Room details for 45 Barrow Avenue, Bradford West Gwillimbury
| Type | Dimensions | Description |
|---|---|---|
| Kitchen Main | 3.83 x 3.72 | Breakfast Area, W/O To Deck, Stainless Steel Appl |
| Living Main | 4.45 x 3.72 | Hardwood Floor, Gas Fireplace |
| Dining Main | 4.45 x 3.72 | Hardwood Floor, Open Concept |
| Master 2nd | 4.52 x 4.87 | Broadloom, W/I Closet, Large Window |
| 2nd Br 2nd | 4.04 x 3.48 | Broadloom, Vaulted Ceiling, Large Window |
| 3rd Br 2nd | 3.48 x 4.18 | Broadloom, Closet |
| 4th Br 2nd | 3.48 x 3.48 | Broadloom, Closet |
| Other 2nd | - | |
| Foyer Main | - | W/I Closet, Window |
| XXXXXXXX | XXX XX, XXXX |
XXXX XXX XXXX |
$XXX,XXX |
| XXX XX, XXXX |
XXXXXX XXX XXXX |
$XXX,XXX | |
| XXXXXXXX | XXX XX, XXXX |
XXXX XXX XXXX |
$XXX,XXX |
| XXX XX, XXXX |
XXXXXX XXX XXXX |
$XXX,XXX | |
| XXXXXXXX | XXX XX, XXXX |
XXXXXXX XXX XXXX |
|
| XXX XX, XXXX |
XXXXXX XXX XXXX |
$XXX,XXX | |
| XXXXXXXX | XXX XX, XXXX |
XXXXXXX XXX XXXX |
|
| XXX XX, XXXX |
XXXXXX XXX XXXX |
$XXX,XXX | |
| XXXXXXXX | XXX XX, XXXX |
XXXXXXX XXX XXXX |
|
| XXX XX, XXXX |
XXXXXX XXX XXXX |
$XXX,XXX |
| XXXXXXXX XXXX | XXX XX, XXXX | $670,000 XXX XXXX |
| XXXXXXXX XXXXXX | XXX XX, XXXX | $688,000 XXX XXXX |
| XXXXXXXX XXXX | XXX XX, XXXX | $649,500 XXX XXXX |
| XXXXXXXX XXXXXX | XXX XX, XXXX | $685,000 XXX XXXX |
| XXXXXXXX XXXXXXX | XXX XX, XXXX | XXX XXXX |
| XXXXXXXX XXXXXX | XXX XX, XXXX | $710,000 XXX XXXX |
| XXXXXXXX XXXXXXX | XXX XX, XXXX | XXX XXXX |
| XXXXXXXX XXXXXX | XXX XX, XXXX | $759,900 XXX XXXX |
| XXXXXXXX XXXXXXX | XXX XX, XXXX | XXX XXXX |
| XXXXXXXX XXXXXX | XXX XX, XXXX | $779,900 XXX XXXX |

St Charles School
Elementary: CatholicSt Jean de Brebeuf Separate School
Elementary: CatholicChris Hadfield Public School
Elementary: PublicW H Day Elementary School
Elementary: PublicSt Angela Merici Catholic Elementary School
Elementary: CatholicFieldcrest Elementary School
Elementary: PublicBradford Campus
Secondary: PublicHoly Trinity High School
Secondary: CatholicDr John M Denison Secondary School
Secondary: PublicBradford District High School
Secondary: PublicSir William Mulock Secondary School
Secondary: PublicHuron Heights Secondary School
Secondary: Public- 3 bath
- 4 bed
130 Essa Street, Bradford West Gwillimbury, Ontario • L3Z 1P5 • Bradford
- 4 bath
- 4 bed
68 Frederick Street, Bradford West Gwillimbury, Ontario • L3Z 2B9 • Bradford




