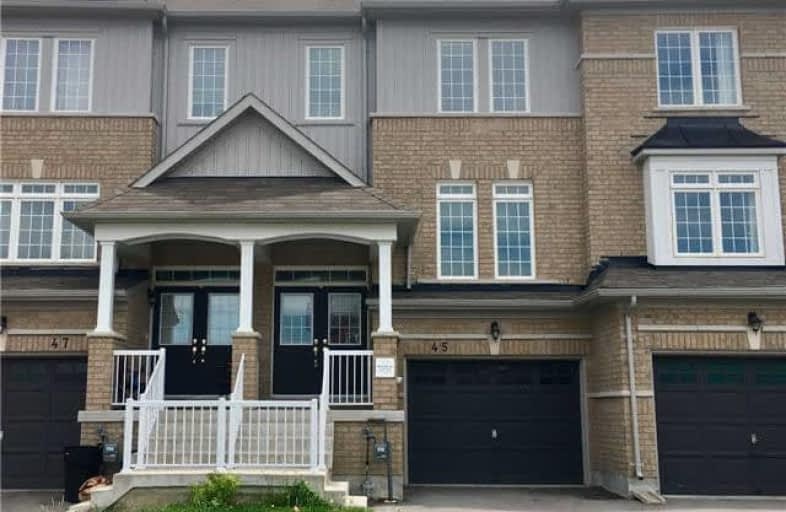Sold on Sep 04, 2018
Note: Property is not currently for sale or for rent.

-
Type: Att/Row/Twnhouse
-
Style: 3-Storey
-
Lot Size: 19.96 x 96.78 Feet
-
Age: 0-5 years
-
Taxes: $3,234 per year
-
Days on Site: 49 Days
-
Added: Sep 07, 2019 (1 month on market)
-
Updated:
-
Last Checked: 3 months ago
-
MLS®#: N4193775
-
Listed By: Century 21 heritage group ltd., brokerage
Open Concept 3 Bedroom Poplar Model Townhouse In Parkview Heights. Beautiful Bright And Spacious Rooms, Laminate Floors Throughout. Fabulous Use Of Space! No Sidewalk, Plenty Of Parking. Great Opportunity To Live Within Walking Distance Of Great Amenities, Schools, Library, Rec Centre, Shopping, Restaurants And More. A Must See!
Extras
Upgraded Heating&Ac,Larger Bsmt Window,Extended Kitchen Cabinets,Additional Soundproofing,Bsmt Bath R/I, Door From Bsmt To Garage, Coated Garage Flr. Incl:Garage Door Opener+Remote,All Elf's,Stainless Steel Fridge,Stove & B/I Dishwasher.
Property Details
Facts for 45 Matthewson Avenue, Bradford West Gwillimbury
Status
Days on Market: 49
Last Status: Sold
Sold Date: Sep 04, 2018
Closed Date: Sep 18, 2018
Expiry Date: Oct 17, 2018
Sold Price: $545,000
Unavailable Date: Sep 04, 2018
Input Date: Jul 17, 2018
Property
Status: Sale
Property Type: Att/Row/Twnhouse
Style: 3-Storey
Age: 0-5
Area: Bradford West Gwillimbury
Community: Bradford
Availability Date: 60 Tbd
Inside
Bedrooms: 3
Bathrooms: 3
Kitchens: 1
Rooms: 6
Den/Family Room: No
Air Conditioning: Central Air
Fireplace: No
Washrooms: 3
Building
Basement: Part Fin
Heat Type: Forced Air
Heat Source: Gas
Exterior: Brick
Exterior: Vinyl Siding
Water Supply: Municipal
Special Designation: Unknown
Parking
Driveway: Private
Garage Spaces: 1
Garage Type: Built-In
Covered Parking Spaces: 2
Total Parking Spaces: 3
Fees
Tax Year: 2018
Tax Legal Description: Plan 51 M1000, See Schedule B Attached
Taxes: $3,234
Land
Cross Street: Professor Day & 8th
Municipality District: Bradford West Gwillimbury
Fronting On: South
Pool: None
Sewer: Sewers
Lot Depth: 96.78 Feet
Lot Frontage: 19.96 Feet
Rooms
Room details for 45 Matthewson Avenue, Bradford West Gwillimbury
| Type | Dimensions | Description |
|---|---|---|
| Kitchen Main | 3.96 x 5.80 | Family Size Kitchen, W/O To Yard |
| Living Main | 6.10 x 3.66 | Laminate, Combined W/Dining |
| Dining Main | 6.10 x 3.66 | Laminate, Combined W/Living |
| Master 2nd | 3.96 x 3.81 | Ensuite Bath, W/I Closet |
| 2nd Br 2nd | 2.60 x 3.96 | Laminate, Closet |
| 3rd Br 2nd | 3.05 x 3.96 | Laminate, Closet |
| XXXXXXXX | XXX XX, XXXX |
XXXX XXX XXXX |
$XXX,XXX |
| XXX XX, XXXX |
XXXXXX XXX XXXX |
$XXX,XXX | |
| XXXXXXXX | XXX XX, XXXX |
XXXXXXX XXX XXXX |
|
| XXX XX, XXXX |
XXXXXX XXX XXXX |
$XXX,XXX | |
| XXXXXXXX | XXX XX, XXXX |
XXXXXX XXX XXXX |
$X,XXX |
| XXX XX, XXXX |
XXXXXX XXX XXXX |
$X,XXX |
| XXXXXXXX XXXX | XXX XX, XXXX | $545,000 XXX XXXX |
| XXXXXXXX XXXXXX | XXX XX, XXXX | $559,000 XXX XXXX |
| XXXXXXXX XXXXXXX | XXX XX, XXXX | XXX XXXX |
| XXXXXXXX XXXXXX | XXX XX, XXXX | $566,000 XXX XXXX |
| XXXXXXXX XXXXXX | XXX XX, XXXX | $1,600 XXX XXXX |
| XXXXXXXX XXXXXX | XXX XX, XXXX | $1,600 XXX XXXX |

St Jean de Brebeuf Separate School
Elementary: CatholicFred C Cook Public School
Elementary: PublicSt. Teresa of Calcutta Catholic School
Elementary: CatholicSt. Marie of the Incarnation Separate School
Elementary: CatholicChris Hadfield Public School
Elementary: PublicFieldcrest Elementary School
Elementary: PublicBradford Campus
Secondary: PublicHoly Trinity High School
Secondary: CatholicDr John M Denison Secondary School
Secondary: PublicBradford District High School
Secondary: PublicSir William Mulock Secondary School
Secondary: PublicHuron Heights Secondary School
Secondary: Public

