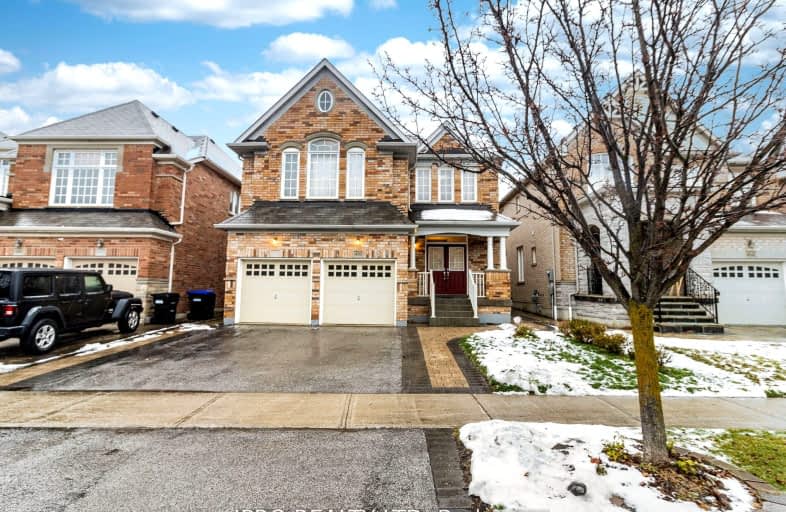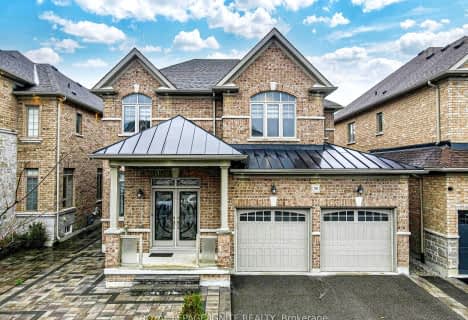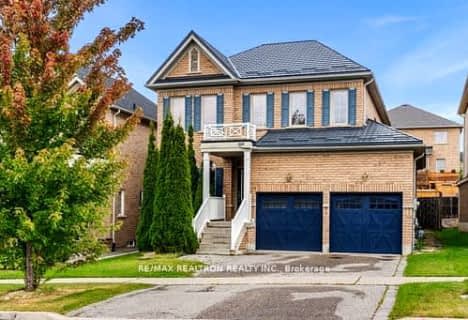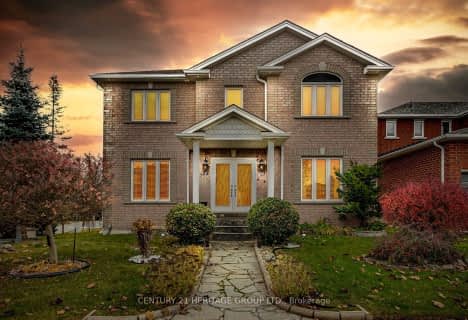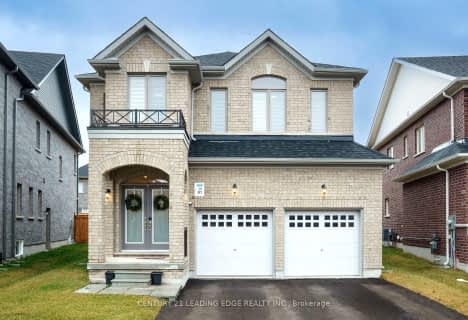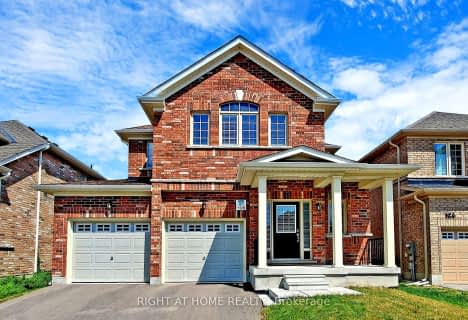Car-Dependent
- Almost all errands require a car.
No Nearby Transit
- Almost all errands require a car.
Somewhat Bikeable
- Most errands require a car.

St Jean de Brebeuf Separate School
Elementary: CatholicFred C Cook Public School
Elementary: PublicSt. Teresa of Calcutta Catholic School
Elementary: CatholicChris Hadfield Public School
Elementary: PublicSt Angela Merici Catholic Elementary School
Elementary: CatholicFieldcrest Elementary School
Elementary: PublicBradford Campus
Secondary: PublicHoly Trinity High School
Secondary: CatholicDr John M Denison Secondary School
Secondary: PublicBradford District High School
Secondary: PublicSir William Mulock Secondary School
Secondary: PublicHuron Heights Secondary School
Secondary: Public-
Bradford Barkpark
Bradford ON 2.37km -
East Gwillimbury Community Centre Playground
East Gwillimbury ON 8.25km -
Environmental Park
325 Woodspring Ave, Newmarket ON 10.36km
-
Localcoin Bitcoin ATM - Hasty Market
547 Holland St W, Bradford ON L3Z 0C1 1.52km -
TD Bank Financial Group
18154 Yonge St, East Gwillimbury ON L9N 0J3 10.06km -
Scotiabank
17900 Yonge St, Newmarket ON L3Y 8S1 10.7km
- 4 bath
- 4 bed
- 2000 sqft
37 Saint Avenue, Bradford West Gwillimbury, Ontario • L3Z 3E6 • Bradford
- 4 bath
- 4 bed
167 Inverness Way, Bradford West Gwillimbury, Ontario • L3Z 2A6 • Bradford
- 4 bath
- 4 bed
- 3000 sqft
102 Mac Campbell Way, Bradford West Gwillimbury, Ontario • L3Z 4M6 • Bradford
- 4 bath
- 5 bed
- 2500 sqft
46 Ridgeview Court North, Bradford West Gwillimbury, Ontario • L3Z 0R9 • Bradford
- 4 bath
- 5 bed
- 3000 sqft
61 Mac Campbell Way, Bradford West Gwillimbury, Ontario • L3Z 4M6 • Bradford
- 3 bath
- 4 bed
128 Milby Crescent, Bradford West Gwillimbury, Ontario • L3Z 0X8 • Bradford
- 3 bath
- 4 bed
- 2500 sqft
15 Meadowview Drive, Bradford West Gwillimbury, Ontario • L3Z 3J4 • Bradford
- 4 bath
- 4 bed
- 1500 sqft
182 Meadowhawk Trail, Bradford West Gwillimbury, Ontario • L3Z 0E9 • Bradford
- 3 bath
- 4 bed
- 2000 sqft
825 Langford Boulevard, Bradford West Gwillimbury, Ontario • L3Z 4H9 • Bradford
