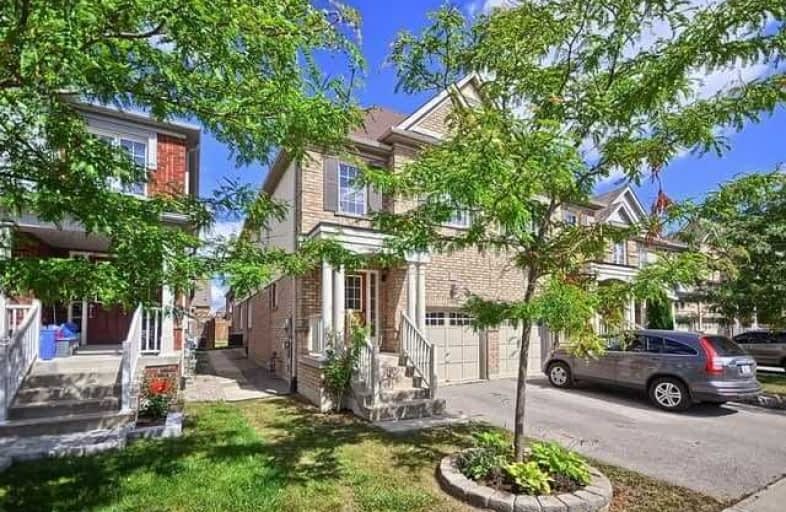Sold on Oct 17, 2018
Note: Property is not currently for sale or for rent.

-
Type: Semi-Detached
-
Style: 2-Storey
-
Lot Size: 22.31 x 112 Feet
-
Age: No Data
-
Taxes: $3,766 per year
-
Days on Site: 29 Days
-
Added: Sep 07, 2019 (4 weeks on market)
-
Updated:
-
Last Checked: 3 months ago
-
MLS®#: N4250575
-
Listed By: Royal lepage rcr realty, brokerage
Exceptional Value Here Approx 1900 Sq Ft Plus A Professionally Finished Basement, Main Floor Laundry With Garage Access, Great Room Open To Kitchen With Island, Beautiful Hardwood & Ceramic Floors, Berber Carpet,Fresh Bright Neutral Decor Throughout,4 Bedrooms. Master Ensuite & 2 Wi Closets, Fenced Yard With Spacious Deck. Hardwood Staircase & Hallway. Great Location Steps To Parks, Shops, Restaurants,Leisure Centre,Min To Hwy 400.
Extras
Incl: B/I Dishwasher & Microwave, Fridge, Stove, Washer & Dryer, Cent Air, Garage Door Opener & Key Pad. All Light Fixtures, Pot Lights And Window Coverings.
Property Details
Facts for 46 Meadowhawk Trail, Bradford West Gwillimbury
Status
Days on Market: 29
Last Status: Sold
Sold Date: Oct 17, 2018
Closed Date: Dec 03, 2018
Expiry Date: Dec 31, 2018
Sold Price: $615,000
Unavailable Date: Oct 17, 2018
Input Date: Sep 18, 2018
Property
Status: Sale
Property Type: Semi-Detached
Style: 2-Storey
Area: Bradford West Gwillimbury
Community: Bradford
Availability Date: 30 Days- Tba
Inside
Bedrooms: 4
Bathrooms: 3
Kitchens: 1
Rooms: 8
Den/Family Room: Yes
Air Conditioning: Central Air
Fireplace: No
Laundry Level: Main
Washrooms: 3
Building
Basement: Finished
Heat Type: Forced Air
Heat Source: Gas
Exterior: Brick
Water Supply: Municipal
Special Designation: Unknown
Parking
Driveway: Private
Garage Spaces: 1
Garage Type: Attached
Covered Parking Spaces: 1
Total Parking Spaces: 2
Fees
Tax Year: 2018
Tax Legal Description: P7L7108,P151M907, P77, S1R36788T/Wxx**
Taxes: $3,766
Highlights
Feature: Fenced Yard
Feature: Library
Feature: Park
Feature: Rec Centre
Feature: School
Land
Cross Street: Holland/ Summerlyn/
Municipality District: Bradford West Gwillimbury
Fronting On: North
Pool: None
Sewer: Sewers
Lot Depth: 112 Feet
Lot Frontage: 22.31 Feet
Additional Media
- Virtual Tour: http://tours.panapix.com/idx/737008
Rooms
Room details for 46 Meadowhawk Trail, Bradford West Gwillimbury
| Type | Dimensions | Description |
|---|---|---|
| Great Rm Ground | 3.35 x 5.13 | Hardwood Floor, W/O To Deck, Combined W/Kitchen |
| Kitchen Ground | 3.35 x 2.57 | B/I Dishwasher, Backsplash, Breakfast Bar |
| Breakfast Ground | 3.45 x 2.57 | Combined W/Great Rm, Ceramic Floor, Breakfast Bar |
| Dining Ground | 3.35 x 5.13 | Formal Rm, Hardwood Floor |
| Laundry Ground | - | Ceramic Floor, Access To Garage |
| Master 2nd | 4.57 x 3.61 | W/I Closet, 4 Pc Ensuite, W/I Closet |
| 2nd Br 2nd | 4.57 x 2.57 | Closet, Broadloom, Window |
| 3rd Br 2nd | 3.51 x 2.57 | Closet, Broadloom, Window |
| 4th Br 2nd | 3.05 x 2.51 | Closet, Broadloom, Window |
| Rec Bsmt | 5.00 x 4.96 | Window, Pot Lights |
| Den Bsmt | 4.20 x 5.00 | Window, Pot Lights |
| Other Bsmt | 2.10 x 6.10 |
| XXXXXXXX | XXX XX, XXXX |
XXXX XXX XXXX |
$XXX,XXX |
| XXX XX, XXXX |
XXXXXX XXX XXXX |
$XXX,XXX |
| XXXXXXXX XXXX | XXX XX, XXXX | $615,000 XXX XXXX |
| XXXXXXXX XXXXXX | XXX XX, XXXX | $627,700 XXX XXXX |

St Jean de Brebeuf Separate School
Elementary: CatholicSt. Teresa of Calcutta Catholic School
Elementary: CatholicChris Hadfield Public School
Elementary: PublicW H Day Elementary School
Elementary: PublicSt Angela Merici Catholic Elementary School
Elementary: CatholicFieldcrest Elementary School
Elementary: PublicBradford Campus
Secondary: PublicHoly Trinity High School
Secondary: CatholicDr John M Denison Secondary School
Secondary: PublicBradford District High School
Secondary: PublicSir William Mulock Secondary School
Secondary: PublicHuron Heights Secondary School
Secondary: Public- 4 bath
- 4 bed
68 Frederick Street, Bradford West Gwillimbury, Ontario • L3Z 2B9 • Bradford



