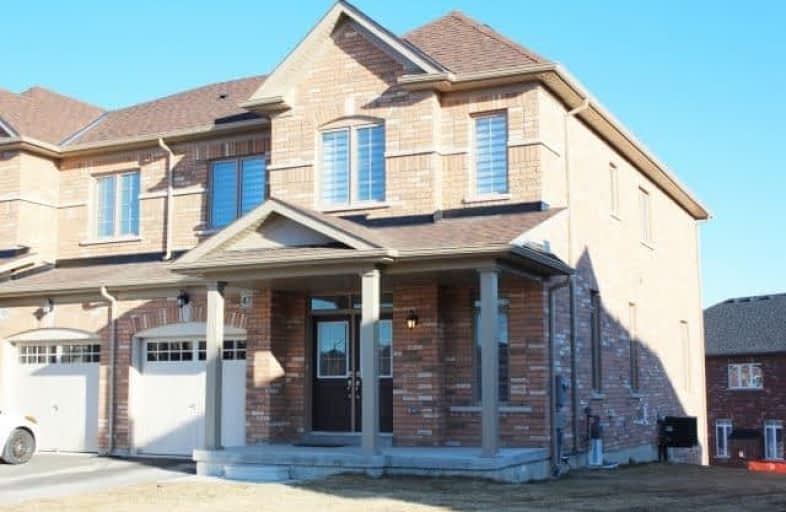Sold on Apr 14, 2018
Note: Property is not currently for sale or for rent.

-
Type: Semi-Detached
-
Style: 2-Storey
-
Size: 2000 sqft
-
Lot Size: 25.2 x 96.78 Feet
-
Age: 0-5 years
-
Taxes: $3,880 per year
-
Days on Site: 23 Days
-
Added: Sep 07, 2019 (3 weeks on market)
-
Updated:
-
Last Checked: 3 months ago
-
MLS®#: N4074972
-
Listed By: Comfree commonsense network, brokerage
This Must See, 2 Years New Semi-Detached Home Features 4 Brs, 2.5 Baths, Premium Pie Shaped Lot, One Car Garage, An Open Kitchen, Formal Living And Dining Room. Loaded With Many Upgrades: Hardwood Flooring, 9' Smooth Ceiling, Upgraded Kitchen And Stainless Steel Appliance, Look-Out Basement Located Conveniently Walking Distance To W.H Elementary School And Daycare. Just Few Minutes Drive To Highway 400.
Property Details
Facts for 47 Fortis Crescent, Bradford West Gwillimbury
Status
Days on Market: 23
Last Status: Sold
Sold Date: Apr 14, 2018
Closed Date: Jun 15, 2018
Expiry Date: Jul 21, 2018
Sold Price: $658,000
Unavailable Date: Apr 14, 2018
Input Date: Mar 22, 2018
Prior LSC: Listing with no contract changes
Property
Status: Sale
Property Type: Semi-Detached
Style: 2-Storey
Size (sq ft): 2000
Age: 0-5
Area: Bradford West Gwillimbury
Community: Bradford
Availability Date: Flex
Inside
Bedrooms: 4
Bathrooms: 3
Kitchens: 1
Rooms: 8
Den/Family Room: Yes
Air Conditioning: Central Air
Fireplace: No
Washrooms: 3
Building
Basement: Unfinished
Heat Type: Forced Air
Heat Source: Gas
Exterior: Brick
Water Supply: Municipal
Special Designation: Unknown
Parking
Driveway: Private
Garage Spaces: 1
Garage Type: Built-In
Covered Parking Spaces: 2
Total Parking Spaces: 3
Fees
Tax Year: 2017
Tax Legal Description: Part Of Lot 64 Plan 51M1063 Designated As Part 28
Taxes: $3,880
Land
Cross Street: 6th Line/Barrow
Municipality District: Bradford West Gwillimbury
Fronting On: South
Pool: None
Sewer: Sewers
Lot Depth: 96.78 Feet
Lot Frontage: 25.2 Feet
Acres: < .50
Rooms
Room details for 47 Fortis Crescent, Bradford West Gwillimbury
| Type | Dimensions | Description |
|---|---|---|
| Dining Main | 3.07 x 4.65 | |
| Breakfast Main | 3.10 x 3.23 | |
| Family Main | 4.27 x 4.47 | |
| Kitchen Main | 3.10 x 4.01 | |
| Master 2nd | 4.17 x 4.50 | |
| 2nd Br 2nd | 3.18 x 3.20 | |
| 3rd Br 2nd | 3.35 x 4.34 | |
| 4th Br 2nd | 3.02 x 3.07 |
| XXXXXXXX | XXX XX, XXXX |
XXXX XXX XXXX |
$XXX,XXX |
| XXX XX, XXXX |
XXXXXX XXX XXXX |
$XXX,XXX | |
| XXXXXXXX | XXX XX, XXXX |
XXXXXXX XXX XXXX |
|
| XXX XX, XXXX |
XXXXXX XXX XXXX |
$XXX,XXX |
| XXXXXXXX XXXX | XXX XX, XXXX | $658,000 XXX XXXX |
| XXXXXXXX XXXXXX | XXX XX, XXXX | $669,000 XXX XXXX |
| XXXXXXXX XXXXXXX | XXX XX, XXXX | XXX XXXX |
| XXXXXXXX XXXXXX | XXX XX, XXXX | $699,900 XXX XXXX |

St Charles School
Elementary: CatholicSt Jean de Brebeuf Separate School
Elementary: CatholicChris Hadfield Public School
Elementary: PublicW H Day Elementary School
Elementary: PublicSt Angela Merici Catholic Elementary School
Elementary: CatholicFieldcrest Elementary School
Elementary: PublicBradford Campus
Secondary: PublicHoly Trinity High School
Secondary: CatholicDr John M Denison Secondary School
Secondary: PublicBradford District High School
Secondary: PublicSir William Mulock Secondary School
Secondary: PublicHuron Heights Secondary School
Secondary: Public- 4 bath
- 4 bed
68 Frederick Street, Bradford West Gwillimbury, Ontario • L3Z 2B9 • Bradford



