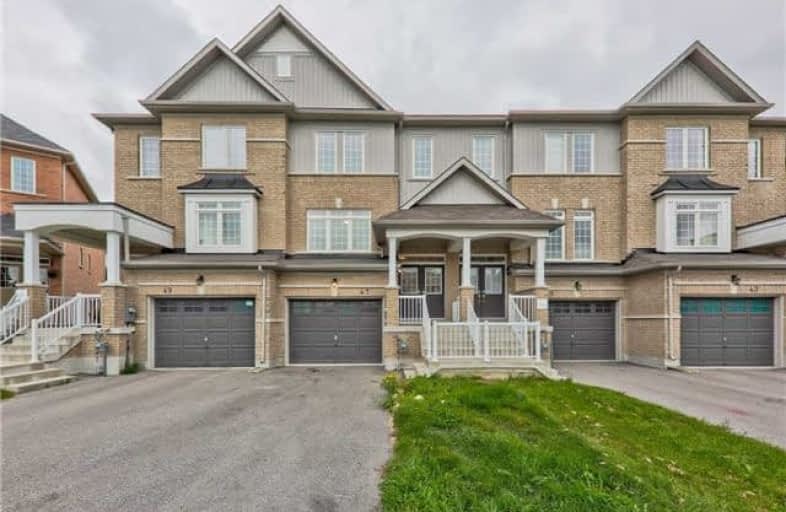Sold on Sep 28, 2018
Note: Property is not currently for sale or for rent.

-
Type: Att/Row/Twnhouse
-
Style: 3-Storey
-
Lot Size: 19.69 x 96.78 Feet
-
Age: No Data
-
Taxes: $3,274 per year
-
Days on Site: 9 Days
-
Added: Sep 07, 2019 (1 week on market)
-
Updated:
-
Last Checked: 3 months ago
-
MLS®#: N4252101
-
Listed By: Century 21 heritage group ltd., brokerage
Bright & Beautiful 3 Bedroom Freehold Townhouse In Parkview Heights. Large Eat-In Kitchen W/Island & Oversized Breakfast Area. Spacious Rooms. Fabulous Use Of Space! Finished Basement. Long Driveway & No Sidewalk. Garage Access. Great Opportunity To Live Within Walking Distance Of Great Amenities, Schools, Library, Rec Centre, Shopping, Restaurants And More. Close To Hwy 400/404 & Go. A Must See!
Extras
Bsmt Bath R/I, Door From Bsmt To Garage. Incl: Cac, Garage Door Opener+Remote, All Elf's, Stainless Steel Fridge, Ss Stove & B/I Dishwasher. White Washer & Dryer.
Property Details
Facts for 47 Matthewson Avenue, Bradford West Gwillimbury
Status
Days on Market: 9
Last Status: Sold
Sold Date: Sep 28, 2018
Closed Date: Oct 19, 2018
Expiry Date: Dec 19, 2018
Sold Price: $547,000
Unavailable Date: Sep 28, 2018
Input Date: Sep 19, 2018
Property
Status: Sale
Property Type: Att/Row/Twnhouse
Style: 3-Storey
Area: Bradford West Gwillimbury
Community: Bradford
Availability Date: Immed.
Inside
Bedrooms: 3
Bathrooms: 3
Kitchens: 1
Rooms: 6
Den/Family Room: No
Air Conditioning: Central Air
Fireplace: No
Washrooms: 3
Building
Basement: Finished
Heat Type: Forced Air
Heat Source: Gas
Exterior: Brick
Exterior: Vinyl Siding
Water Supply: Municipal
Special Designation: Unknown
Parking
Driveway: Private
Garage Spaces: 1
Garage Type: Built-In
Covered Parking Spaces: 2
Total Parking Spaces: 3
Fees
Tax Year: 2018
Tax Legal Description: Plan 51M1000 Pt Blk 22 Rp 51R39271 Parts 2, 3, & 4
Taxes: $3,274
Highlights
Feature: Library
Feature: Park
Feature: Place Of Worship
Feature: Rec Centre
Feature: School
Land
Cross Street: Professor Day And 8t
Municipality District: Bradford West Gwillimbury
Fronting On: South
Pool: None
Sewer: Sewers
Lot Depth: 96.78 Feet
Lot Frontage: 19.69 Feet
Additional Media
- Virtual Tour: http://www.47Matthewson.com/unbranded/
Rooms
Room details for 47 Matthewson Avenue, Bradford West Gwillimbury
| Type | Dimensions | Description |
|---|---|---|
| Kitchen Main | 3.96 x 5.74 | Eat-In Kitchen, W/O To Yard |
| Family Main | 4.88 x 3.66 | Laminate |
| Master 2nd | 4.12 x 4.12 | 4 Pc Ensuite, W/I Closet |
| 2nd Br 2nd | 4.27 x 3.05 | Closet, Window |
| 3rd Br 2nd | 3.66 x 2.59 | Closet, Window |
| XXXXXXXX | XXX XX, XXXX |
XXXX XXX XXXX |
$XXX,XXX |
| XXX XX, XXXX |
XXXXXX XXX XXXX |
$XXX,XXX |
| XXXXXXXX XXXX | XXX XX, XXXX | $547,000 XXX XXXX |
| XXXXXXXX XXXXXX | XXX XX, XXXX | $559,900 XXX XXXX |

St Jean de Brebeuf Separate School
Elementary: CatholicFred C Cook Public School
Elementary: PublicSt. Teresa of Calcutta Catholic School
Elementary: CatholicSt. Marie of the Incarnation Separate School
Elementary: CatholicChris Hadfield Public School
Elementary: PublicFieldcrest Elementary School
Elementary: PublicBradford Campus
Secondary: PublicHoly Trinity High School
Secondary: CatholicDr John M Denison Secondary School
Secondary: PublicBradford District High School
Secondary: PublicSir William Mulock Secondary School
Secondary: PublicHuron Heights Secondary School
Secondary: Public

