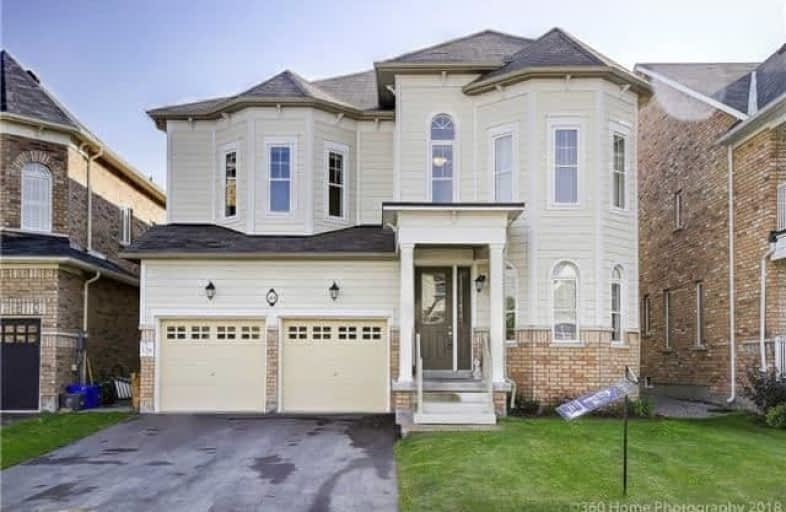Sold on Nov 18, 2018
Note: Property is not currently for sale or for rent.

-
Type: Detached
-
Style: 2-Storey
-
Size: 3000 sqft
-
Lot Size: 45 x 97 Feet
-
Age: 0-5 years
-
Taxes: $6,022 per year
-
Days on Site: 20 Days
-
Added: Sep 07, 2019 (2 weeks on market)
-
Updated:
-
Last Checked: 3 months ago
-
MLS®#: N4289793
-
Listed By: Right at home realty inc., brokerage
Castle-Like Home! Hot Resale Market! *3360 Sq.Ft.* U P G R A D E D 9 Ft Ceilings & 8 Ft Doors Throughout, Only 2 Years New. Open Concept Kitchen With Upgraded Granite Centre Island & Granite Counters;Butler Pantry W. Built-In S/S Bosch Appl.Spa Like Master Bdrm.5 Pcs. Ensuite,Dbl. Sided Glass Shower, Jacuzzi Tub&Dbl. Sided Fireplace, Large His/Hers Closets+3 More Bdrms Each W/Own Bathroom Access.Huge Cold Room. Fully Fenced Yard W. Beautiful Interlock
Extras
S/S Built-In Appl.& All Light Fixtures Included (Gas Stove, Fan,Dishwasher-Bosch)(Washer & Dryer-Lg), Whirlpool Fridge. Convenient 2nd Fl. Laundry; 4 Car Driveway Parking, No Sidewalk. Immaculate Condition! Move In & Enjoy! Minutes To Hw400
Property Details
Facts for 49 Leith Drive, Bradford West Gwillimbury
Status
Days on Market: 20
Last Status: Sold
Sold Date: Nov 18, 2018
Closed Date: Jan 04, 2019
Expiry Date: Jan 28, 2019
Sold Price: $789,000
Unavailable Date: Nov 18, 2018
Input Date: Oct 29, 2018
Property
Status: Sale
Property Type: Detached
Style: 2-Storey
Size (sq ft): 3000
Age: 0-5
Area: Bradford West Gwillimbury
Community: Bradford
Availability Date: Flexible
Inside
Bedrooms: 4
Bathrooms: 4
Kitchens: 1
Rooms: 11
Den/Family Room: Yes
Air Conditioning: Central Air
Fireplace: Yes
Laundry Level: Upper
Washrooms: 4
Utilities
Gas: Yes
Building
Basement: Unfinished
Heat Type: Forced Air
Heat Source: Gas
Exterior: Brick
Exterior: Vinyl Siding
Elevator: N
UFFI: No
Water Supply: Municipal
Special Designation: Unknown
Retirement: N
Parking
Driveway: Private
Garage Spaces: 2
Garage Type: Built-In
Covered Parking Spaces: 4
Total Parking Spaces: 6
Fees
Tax Year: 2017
Tax Legal Description: Plan 51M-1043 Lot 138
Taxes: $6,022
Highlights
Feature: Fenced Yard
Feature: Library
Feature: Park
Feature: Public Transit
Feature: Rec Centre
Feature: School
Land
Cross Street: Leith Dr./ Vipond Wa
Municipality District: Bradford West Gwillimbury
Fronting On: West
Pool: None
Sewer: Sewers
Lot Depth: 97 Feet
Lot Frontage: 45 Feet
Zoning: Residential
Rooms
Room details for 49 Leith Drive, Bradford West Gwillimbury
| Type | Dimensions | Description |
|---|---|---|
| Foyer Main | - | Folding Door, Ceramic Floor, Large Window |
| Living Main | 3.05 x 3.05 | Coffered Ceiling, Hardwood Floor, Window |
| Dining Main | 3.72 x 4.88 | Coffered Ceiling, Hardwood Floor, Window |
| Study Main | 2.74 x 3.66 | Large Window, Hardwood Floor |
| Kitchen Main | 3.75 x 5.18 | Granite Counter, Custom Backsplash, Pantry |
| Breakfast Main | 2.87 x 5.18 | W/O To Yard, Ceramic Floor, Bay Window |
| Family Main | 3.96 x 5.18 | Gas Fireplace, Hardwood Floor, Window |
| Master 2nd | 4.57 x 5.22 | 5 Pc Ensuite, His/Hers Closets, Gas Fireplace |
| 2nd Br 2nd | 3.66 x 3.66 | Semi Ensuite, W/I Closet, Large Window |
| 3rd Br 2nd | 3.66 x 4.48 | Vaulted Ceiling, Semi Ensuite, Large Window |
| 4th Br 2nd | 3.96 x 3.23 | Large Window, Semi Ensuite, Broadloom |
| XXXXXXXX | XXX XX, XXXX |
XXXX XXX XXXX |
$XXX,XXX |
| XXX XX, XXXX |
XXXXXX XXX XXXX |
$XXX,XXX | |
| XXXXXXXX | XXX XX, XXXX |
XXXXXXX XXX XXXX |
|
| XXX XX, XXXX |
XXXXXX XXX XXXX |
$XXX,XXX | |
| XXXXXXXX | XXX XX, XXXX |
XXXXXXX XXX XXXX |
|
| XXX XX, XXXX |
XXXXXX XXX XXXX |
$XXX,XXX | |
| XXXXXXXX | XXX XX, XXXX |
XXXXXXX XXX XXXX |
|
| XXX XX, XXXX |
XXXXXX XXX XXXX |
$XXX,XXX | |
| XXXXXXXX | XXX XX, XXXX |
XXXXXXX XXX XXXX |
|
| XXX XX, XXXX |
XXXXXX XXX XXXX |
$XXX,XXX |
| XXXXXXXX XXXX | XXX XX, XXXX | $789,000 XXX XXXX |
| XXXXXXXX XXXXXX | XXX XX, XXXX | $798,000 XXX XXXX |
| XXXXXXXX XXXXXXX | XXX XX, XXXX | XXX XXXX |
| XXXXXXXX XXXXXX | XXX XX, XXXX | $849,000 XXX XXXX |
| XXXXXXXX XXXXXXX | XXX XX, XXXX | XXX XXXX |
| XXXXXXXX XXXXXX | XXX XX, XXXX | $889,000 XXX XXXX |
| XXXXXXXX XXXXXXX | XXX XX, XXXX | XXX XXXX |
| XXXXXXXX XXXXXX | XXX XX, XXXX | $929,000 XXX XXXX |
| XXXXXXXX XXXXXXX | XXX XX, XXXX | XXX XXXX |
| XXXXXXXX XXXXXX | XXX XX, XXXX | $989,000 XXX XXXX |

St Jean de Brebeuf Separate School
Elementary: CatholicFred C Cook Public School
Elementary: PublicSt. Teresa of Calcutta Catholic School
Elementary: CatholicChris Hadfield Public School
Elementary: PublicSt Angela Merici Catholic Elementary School
Elementary: CatholicFieldcrest Elementary School
Elementary: PublicBradford Campus
Secondary: PublicHoly Trinity High School
Secondary: CatholicDr John M Denison Secondary School
Secondary: PublicBradford District High School
Secondary: PublicSir William Mulock Secondary School
Secondary: PublicHuron Heights Secondary School
Secondary: Public- 2 bath
- 5 bed
- 1100 sqft
233 Colborne Street, Bradford West Gwillimbury, Ontario • L3Z 2R8 • Bradford
- 3 bath
- 4 bed
130 Essa Street, Bradford West Gwillimbury, Ontario • L3Z 1P5 • Bradford
- 4 bath
- 4 bed
68 Frederick Street, Bradford West Gwillimbury, Ontario • L3Z 2B9 • Bradford





