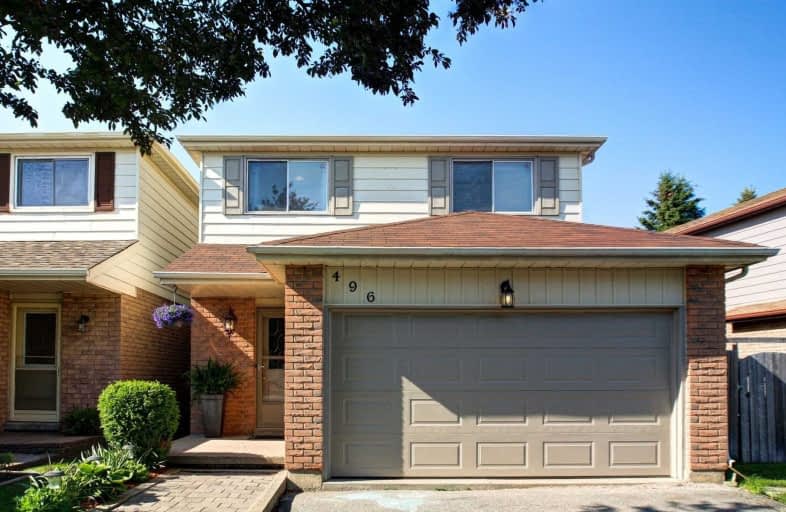Sold on Jun 17, 2020
Note: Property is not currently for sale or for rent.

-
Type: Detached
-
Style: 2-Storey
-
Size: 1500 sqft
-
Lot Size: 37.86 x 110.03 Feet
-
Age: No Data
-
Taxes: $3,614 per year
-
Days on Site: 13 Days
-
Added: Jun 04, 2020 (1 week on market)
-
Updated:
-
Last Checked: 3 months ago
-
MLS®#: N4782132
-
Listed By: Royal lepage terrequity realty, brokerage
Wonderful 4 Bedroom Detached Family Home With Many Improvements. Heated Workshop In Garage With Interior Access To Home And Dividing Wall Can Be Removed. Renovated Master Bedrm 3-Piece Ensuite, Large Eat-In Kitchen With Ample Cabinet And Counter Space, Walk-Out To Back Deck And Yard, Finished Basement With Bedroom And Living Room And 2 Piece Bath(No Separate Entrance), Double Car Driveway Fits 4 Cars, New Garage Door, Newly Painted Home, Ready To Move Into!
Extras
Rough In Cvac, Window Covings And Blinds, Fridge, Stove, Built-In Microwave, Washer/Dryer, Electric Light Fixtures, Storm Door, Work Shop With Micro-Heater, Canopy On Deck, Above Ground Pool, Pond And Equip, Garden Shed, New Garage Door.
Property Details
Facts for 496 Britannia Avenue, Bradford West Gwillimbury
Status
Days on Market: 13
Last Status: Sold
Sold Date: Jun 17, 2020
Closed Date: Jul 15, 2020
Expiry Date: Aug 31, 2020
Sold Price: $610,000
Unavailable Date: Jun 17, 2020
Input Date: Jun 05, 2020
Property
Status: Sale
Property Type: Detached
Style: 2-Storey
Size (sq ft): 1500
Area: Bradford West Gwillimbury
Community: Bradford
Availability Date: 60-90 Tba
Inside
Bedrooms: 4
Bedrooms Plus: 1
Bathrooms: 3
Kitchens: 1
Rooms: 10
Den/Family Room: No
Air Conditioning: Central Air
Fireplace: No
Laundry Level: Lower
Central Vacuum: Y
Washrooms: 3
Utilities
Electricity: Yes
Gas: Yes
Cable: Yes
Telephone: Yes
Building
Basement: Finished
Heat Type: Forced Air
Heat Source: Gas
Exterior: Alum Siding
Exterior: Brick
Water Supply: Municipal
Special Designation: Unknown
Other Structures: Garden Shed
Parking
Driveway: Private
Garage Spaces: 2
Garage Type: Built-In
Covered Parking Spaces: 4
Total Parking Spaces: 5
Fees
Tax Year: 2019
Tax Legal Description: Pcl 14-3 Sec 51M209? Pt Lt 14 Pl 51M209, Pt 4 51R1
Taxes: $3,614
Highlights
Feature: Fenced Yard
Feature: Marina
Feature: Park
Feature: Place Of Worship
Feature: Rec Centre
Land
Cross Street: Colborne St/Britanni
Municipality District: Bradford West Gwillimbury
Fronting On: North
Parcel Number: 580250029
Pool: Abv Grnd
Sewer: Sewers
Lot Depth: 110.03 Feet
Lot Frontage: 37.86 Feet
Lot Irregularities: Rear Width 26.03
Zoning: Res
Additional Media
- Virtual Tour: http://tours.bizzimage.com/ub/163652/496-britannia-ave-bradford-on-l3z-1a7
Rooms
Room details for 496 Britannia Avenue, Bradford West Gwillimbury
| Type | Dimensions | Description |
|---|---|---|
| Living Ground | 3.50 x 5.18 | Laminate, Window, Formal Rm |
| Dining Ground | 3.50 x 3.50 | Laminate, W/O To Deck, Sliding Doors |
| Breakfast Ground | - | Ceramic Floor, B/I Shelves, B/I Desk |
| Kitchen Ground | 2.80 x 5.18 | Ceramic Floor, Eat-In Kitchen, Family Size Kitchen |
| Foyer Ground | - | Concrete Floor, Spiral Stairs, Access To Garage |
| Workshop Ground | 2.81 x 4.99 | Laminate, Access To Garage |
| Master 2nd | 3.62 x 5.03 | Laminate, 3 Pc Ensuite, Closet |
| 2nd Br 2nd | 2.92 x 4.31 | Laminate, Closet, Window |
| 3rd Br 2nd | 2.95 x 3.31 | Laminate, Closet, Window |
| 4th Br 2nd | 2.92 x 2.97 | Laminate, Closet, Window |
| Br Bsmt | 2.92 x 3.33 | Laminate, Window |
| Rec Bsmt | 3.40 x 5.38 | Laminate, 2 Pc Bath, B/I Desk |
| XXXXXXXX | XXX XX, XXXX |
XXXX XXX XXXX |
$XXX,XXX |
| XXX XX, XXXX |
XXXXXX XXX XXXX |
$XXX,XXX |
| XXXXXXXX XXXX | XXX XX, XXXX | $610,000 XXX XXXX |
| XXXXXXXX XXXXXX | XXX XX, XXXX | $599,900 XXX XXXX |

St Jean de Brebeuf Separate School
Elementary: CatholicFred C Cook Public School
Elementary: PublicSt. Teresa of Calcutta Catholic School
Elementary: CatholicSt. Marie of the Incarnation Separate School
Elementary: CatholicChris Hadfield Public School
Elementary: PublicFieldcrest Elementary School
Elementary: PublicBradford Campus
Secondary: PublicHoly Trinity High School
Secondary: CatholicDr John M Denison Secondary School
Secondary: PublicBradford District High School
Secondary: PublicSir William Mulock Secondary School
Secondary: PublicHuron Heights Secondary School
Secondary: Public- 4 bath
- 4 bed
68 Frederick Street, Bradford West Gwillimbury, Ontario • L3Z 2B9 • Bradford



