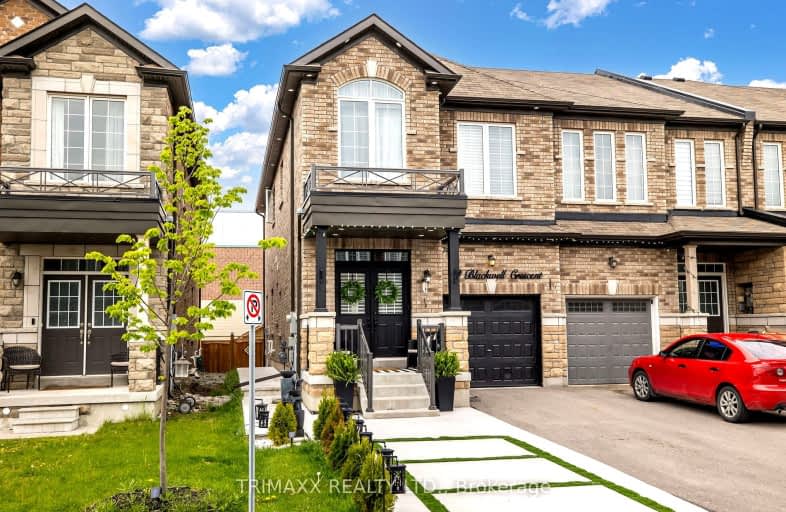Somewhat Walkable
- Some errands can be accomplished on foot.
65
/100
Minimal Transit
- Almost all errands require a car.
11
/100
Somewhat Bikeable
- Most errands require a car.
28
/100

St Jean de Brebeuf Separate School
Elementary: Catholic
0.44 km
St. Teresa of Calcutta Catholic School
Elementary: Catholic
1.29 km
Chris Hadfield Public School
Elementary: Public
1.34 km
W H Day Elementary School
Elementary: Public
1.01 km
St Angela Merici Catholic Elementary School
Elementary: Catholic
1.03 km
Fieldcrest Elementary School
Elementary: Public
0.70 km
Bradford Campus
Secondary: Public
1.85 km
Holy Trinity High School
Secondary: Catholic
0.20 km
Dr John M Denison Secondary School
Secondary: Public
9.38 km
Bradford District High School
Secondary: Public
0.37 km
Sir William Mulock Secondary School
Secondary: Public
11.73 km
Huron Heights Secondary School
Secondary: Public
11.84 km
-
Bonshaw Park
Bonshaw Ave (Red River Cres), Newmarket ON 8.84km -
Play Park
Upper Canada Mall, Ontario 9.6km -
Valleyview Park
175 Walter English Dr (at Petal Av), East Gwillimbury ON 10.11km
-
BMO Bank of Montreal
412 Holland St W, Bradford ON L3Z 2B5 0.15km -
Scotiabank
Holland St W (at Summerlyn Tr), Bradford West Gwillimbury ON L3Z 0A2 0.69km -
RBC Royal Bank
539 Holland St W (10th & 88), Bradford ON L3Z 0C1 1.36km


