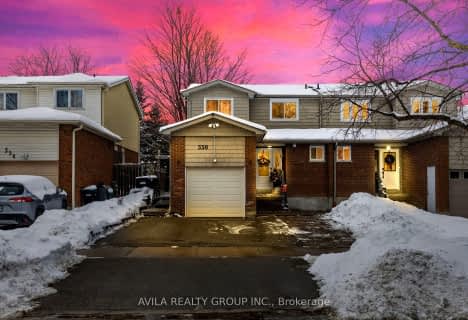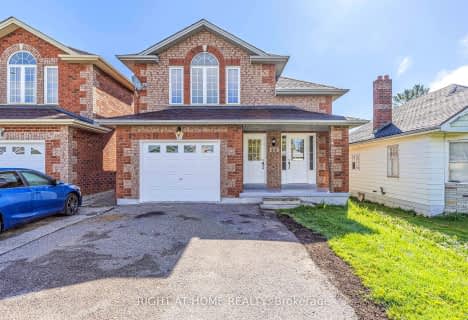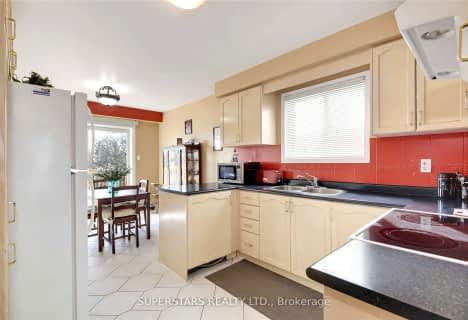Car-Dependent
- Almost all errands require a car.
No Nearby Transit
- Almost all errands require a car.
Somewhat Bikeable
- Most errands require a car.

St Charles School
Elementary: CatholicSt Jean de Brebeuf Separate School
Elementary: CatholicChris Hadfield Public School
Elementary: PublicW H Day Elementary School
Elementary: PublicSt Angela Merici Catholic Elementary School
Elementary: CatholicFieldcrest Elementary School
Elementary: PublicBradford Campus
Secondary: PublicHoly Trinity High School
Secondary: CatholicDr John M Denison Secondary School
Secondary: PublicBradford District High School
Secondary: PublicSir William Mulock Secondary School
Secondary: PublicHuron Heights Secondary School
Secondary: Public-
Chuck's Roadhouse
450 Holland Street W, Bradford, ON L3Z 2A4 1.58km -
Village Inn
2 Holland Street E, Bradford, ON L3Z 2A9 1.8km -
St Louis Bar and Grill
541 Holland Street W, Unit S1, Bradford West Gwillimbury, ON L3Z 0C1 2.38km
-
Tim Horton's
440 Holland Street W, Bradford West Gwillimbury, ON L3Z 0G1 1.67km -
Jojo's Crepe Cafe
23 Holland Street W, Bradford, ON L3Z 2B4 1.78km -
Dutch Treats
15 Holland Street E, Bradford, ON L3Z 2B3 1.83km
-
Shopper's Drug Mart
Holland Drive, Bradford West Gwillimbury, ON L3Z 1.54km -
Zehrs
500 Holland Street W, Bradford West Gwillimbury, ON L3Z 0A2 1.67km -
Vitapath
18265 yonge Street, Unit 1, East Gwillimbury, ON L9N 0A2 7.46km
-
Bento Sushi
40 Melbourne Drive, Bradford, ON L3Z 2B9 1.46km -
Mee Kiin Thai Kitchen
300 Holland Street W, Unit 101, Bradford, ON L3Z 1J2 1.49km -
Brick N Fire Restaurant & Bar
300 Holland Street W, Bradford, ON L3Z 1M6 1.51km
-
Upper Canada Mall
17600 Yonge Street, Newmarket, ON L3Y 4Z1 8.5km -
TSC Bradford
164-190 Holland Street W, Bradford, ON L3Z 2A9 1.51km -
Canadian Tire
430 Holland Street W, Bradford, ON L3Z 0G1 1.62km
-
Sobeys
40 Melbourne Drive, Bradford, ON L3Z 3B8 1.45km -
Zehrs
500 Holland Street W, Bradford West Gwillimbury, ON L3Z 0A2 1.67km -
Food Basics
565 Langford Blvd, Bradford West Gwillimbury, ON L3Z 0A2 2.16km
-
The Beer Store
1100 Davis Drive, Newmarket, ON L3Y 8W8 11.72km -
Lcbo
15830 Bayview Avenue, Aurora, ON L4G 7Y3 13.17km -
LCBO
94 First Commerce Drive, Aurora, ON L4G 0H5 15.55km
-
Petro-Canada / Neighbors Cafe
577 Holland Street W, Bradford West Gwillimbury, ON L3Z 2A4 2.63km -
Costco Gas Bar
71-101 Green Lane West, East Gwillimbury, ON L9N 0C4 7.16km -
Shell
18263 Yonge Street, Newmarket, ON L3Y 4V8 8.84km
-
Silver City - Main Concession
18195 Yonge Street, East Gwillimbury, ON L9N 0H9 7.71km -
SilverCity Newmarket Cinemas & XSCAPE
18195 Yonge Street, East Gwillimbury, ON L9N 0H9 7.71km -
Stardust
893 Mount Albert Road, East Gwillimbury, ON L0G 1V0 8.69km
-
Newmarket Public Library
438 Park Aveniue, Newmarket, ON L3Y 1W1 10.23km -
Aurora Public Library
15145 Yonge Street, Aurora, ON L4G 1M1 14km -
Richmond Hill Public Library - Oak Ridges Library
34 Regatta Avenue, Richmond Hill, ON L4E 4R1 18.68km
-
Southlake Regional Health Centre
596 Davis Drive, Newmarket, ON L3Y 2P9 10.39km -
404 Veterinary Referral and Emergency Hospital
510 Harry Walker Parkway S, Newmarket, ON L3Y 0B3 12.98km -
Mackenzie Health
10 Trench Street, Richmond Hill, ON L4C 4Z3 27.16km
-
Kuzmich Park
Wesr Park Ave & Ashford Rd, Bradford ON 1.05km -
Henderson Memorial Park
Bradford West Gwillimbury ON 4.64km -
Riverdrive Park Playground
East Gwillimbury ON 6.02km
-
BMO Bank of Montreal
412 Holland St W, Bradford ON L3Z 2B5 1.56km -
TD Bank Financial Group
463 Holland St W, Bradford ON L3Z 0C1 2.04km -
Scotiabank
157 Holland St E, Bradford ON L3Z 1X7 2.11km
- 1 bath
- 2 bed
145 Blue Dasher Blvd.-BSMT, Bradford West Gwillimbury, Ontario • L3Z 0H3 • Bradford
- 1 bath
- 2 bed
Basem-350 Maplegrove Avenue, Bradford West Gwillimbury, Ontario • L3Z 1V7 • Bradford
- 1 bath
- 2 bed
- 700 sqft
33 Mac Campbell Way, Bradford West Gwillimbury, Ontario • L3Z 4M7 • Bradford
- 2 bath
- 2 bed
- 1100 sqft
Lower-64 Empire Drive, Bradford West Gwillimbury, Ontario • L3Z 4W9 • Bradford
- 1 bath
- 3 bed
Bsmt-52 Depeuter Crescent, Bradford West Gwillimbury, Ontario • L3Z 3A3 • Bradford
- 1 bath
- 2 bed
49 Rutherford Road, Bradford West Gwillimbury, Ontario • L3Z 0L2 • Rural Bradford West Gwillimbury
- 1 bath
- 1 bed
- 700 sqft
lower-470 Maplegrove Avenue, Bradford West Gwillimbury, Ontario • L3Z 2V9 • Bradford
- 2 bath
- 3 bed
Upper-225 Walker Avenue, Bradford West Gwillimbury, Ontario • L3Z 1Y5 • Bradford














