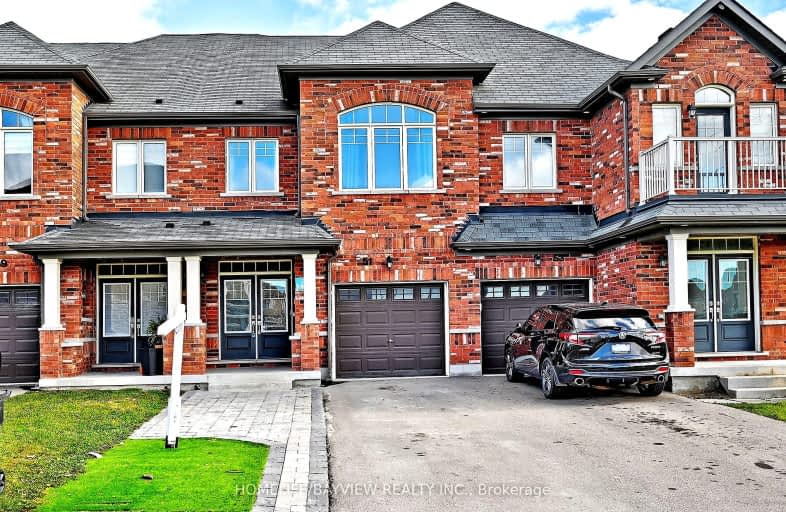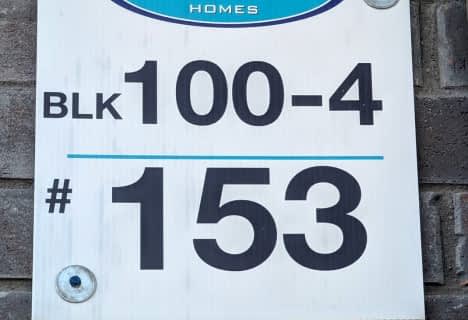
St Jean de Brebeuf Separate School
Elementary: Catholic
2.12 km
Fred C Cook Public School
Elementary: Public
2.26 km
St. Teresa of Calcutta Catholic School
Elementary: Catholic
1.66 km
Chris Hadfield Public School
Elementary: Public
2.12 km
St Angela Merici Catholic Elementary School
Elementary: Catholic
2.30 km
Fieldcrest Elementary School
Elementary: Public
1.29 km
Bradford Campus
Secondary: Public
2.96 km
Holy Trinity High School
Secondary: Catholic
1.97 km
Dr John M Denison Secondary School
Secondary: Public
11.07 km
Bradford District High School
Secondary: Public
1.53 km
Sir William Mulock Secondary School
Secondary: Public
13.51 km
Huron Heights Secondary School
Secondary: Public
13.51 km
-
Anchor Park
East Gwillimbury ON 8.46km -
Harvest Hills Park
Woodspring Ave (Harvest Hills), East Gwillimbury ON 10.04km -
Environmental Park
325 Woodspring Ave, Newmarket ON 10.65km
-
TD Canada Trust ATM
463 Holland St W, Bradford ON L3Z 0C1 1.32km -
Scotiabank
460 Holland St W, Bradford ON L3Z 0A2 1.45km -
CIBC
549 Holland St W, Bradford ON L3Z 0C1 1.54km



