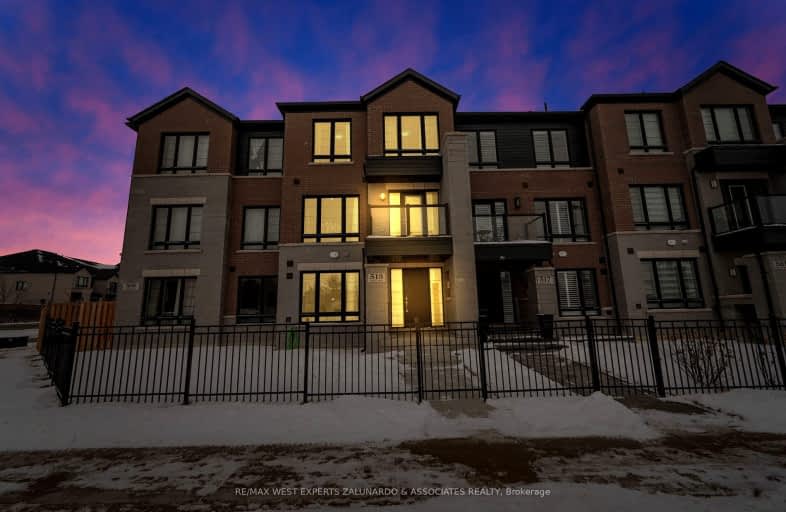Car-Dependent
- Most errands require a car.
No Nearby Transit
- Almost all errands require a car.
Somewhat Bikeable
- Most errands require a car.

St Charles School
Elementary: CatholicSt Jean de Brebeuf Separate School
Elementary: CatholicChris Hadfield Public School
Elementary: PublicW H Day Elementary School
Elementary: PublicSt Angela Merici Catholic Elementary School
Elementary: CatholicFieldcrest Elementary School
Elementary: PublicBradford Campus
Secondary: PublicHoly Trinity High School
Secondary: CatholicDr John M Denison Secondary School
Secondary: PublicBradford District High School
Secondary: PublicSir William Mulock Secondary School
Secondary: PublicHuron Heights Secondary School
Secondary: Public-
Village Inn
2 Holland Street E, Bradford, ON L3Z 2A9 1.51km -
Chuck's Roadhouse
450 Holland Street W, Bradford, ON L3Z 2A4 1.44km -
Red Heart Wine
105 Holland St E, Bradford, ON L3Z 2B9 1.71km
-
Jojo's Crepe Cafe
23 Holland Street W, Bradford, ON L3Z 2B4 1.49km -
Rondo Bistro & Cafe
1 Holland StreetW, Bradford, ON L3Z 1.52km -
Dutch Treats
15 Holland Street E, Bradford, ON L3Z 2B3 1.54km
-
LA Fitness
18367 Yonge Street, East Gwillimbury, ON L9N 0A2 7.25km -
Fit4Less
18120 Yonge St, Newmarket, ON L3Y 4V8 7.49km -
GoodLife Fitness
20 Davis Drive, Newmarket, ON L3Y 2M7 8.91km
-
Shopper's Drug Mart
Holland Drive, Bradford West Gwillimbury, ON L3Z 1.27km -
Zehrs
500 Holland Street W, Bradford West Gwillimbury, ON L3Z 0A2 1.57km -
Vitapath
18265 yonge Street, Unit 1, East Gwillimbury, ON L9N 0A2 7.46km
-
Bradford Caribbean Cuisine
176 Holland Street W, Bradford, ON L3Z 1H7 1.31km -
Pizza Pizza
168 Holland Street W, Unit 8, Bradford, ON L3Z 1H7 1.26km -
Mee Kiin Thai Kitchen
300 Holland Street W, Unit 101, Bradford, ON L3Z 1J2 1.29km
-
Upper Canada Mall
17600 Yonge Street, Newmarket, ON L3Y 4Z1 8.55km -
TSC Bradford
164-190 Holland Street W, Bradford, ON L3Z 2A9 1.26km -
Canadian Tire
430 Holland Street W, Bradford, ON L3Z 0G1 1.5km
-
Sobeys
40 Melbourne Drive, Bradford, ON L3Z 3B8 1.31km -
Bradford Deli
9-136 Holland Street E, Bradford, ON L3Z 1W6 1.72km -
Zehrs
500 Holland Street W, Bradford West Gwillimbury, ON L3Z 0A2 1.57km
-
The Beer Store
1100 Davis Drive, Newmarket, ON L3Y 8W8 11.69km -
Lcbo
15830 Bayview Avenue, Aurora, ON L4G 7Y3 13.26km -
LCBO
94 First Commerce Drive, Aurora, ON L4G 0H5 15.62km
-
Petro-Canada / Neighbors Cafe
577 Holland Street W, Bradford West Gwillimbury, ON L3Z 2A4 2.67km -
Costco Gas Bar
71-101 Green Lane West, East Gwillimbury, ON L9N 0C4 7.17km -
Petro Canada
18215 Yonge Street, Newmarket, ON L3Y 4V8 7.47km
-
Silver City - Main Concession
18195 Yonge Street, East Gwillimbury, ON L9N 0H9 7.71km -
SilverCity Newmarket Cinemas & XSCAPE
18195 Yonge Street, East Gwillimbury, ON L9N 0H9 7.71km -
Stardust
893 Mount Albert Road, East Gwillimbury, ON L0G 1V0 8.56km
-
Newmarket Public Library
438 Park Aveniue, Newmarket, ON L3Y 1W1 10.27km -
Aurora Public Library
15145 Yonge Street, Aurora, ON L4G 1M1 14.15km -
Richmond Hill Public Library - Oak Ridges Library
34 Regatta Avenue, Richmond Hill, ON L4E 4R1 18.86km
-
Southlake Regional Health Centre
596 Davis Drive, Newmarket, ON L3Y 2P9 10.4km -
VCA Canada 404 Veterinary Emergency and Referral Hospital
510 Harry Walker Parkway S, Newmarket, ON L3Y 0B3 12.99km -
Mackenzie Health
10 Trench Street, Richmond Hill, ON L4C 4Z3 27.37km
-
Carrotfest 2012
Bradford ON 1.3km -
Wintergreen Learning Materials
3075 Line 8, Bradford ON L3Z 3R5 3.32km -
Bonshaw Park
Bonshaw Ave (Red River Cres), Newmarket ON 7.57km
-
BMO Bank of Montreal
40 Melbourne Dr, Bradford ON L3Z 3B8 1.32km -
Scotiabank
Holland St W (at Summerlyn Tr), Bradford West Gwillimbury ON L3Z 0A2 1.81km -
RBC Royal Bank
539 Holland St W (10th & 88), Bradford ON L3Z 0C1 2.37km
- 3 bath
- 3 bed
- 1500 sqft
86 Selby Crescent, Bradford West Gwillimbury, Ontario • L3Z 0V3 • Bradford
- 3 bath
- 3 bed
- 1500 sqft
6 Westlake crescent, Bradford West Gwillimbury, Ontario • L3Z 4K3 • Bradford
- 3 bath
- 3 bed
91 Jonkman Boulevard, Bradford West Gwillimbury, Ontario • L3Z 4J9 • Rural Bradford West Gwillimbury
- 3 bath
- 3 bed
37 Montrose Boulevard, Bradford West Gwillimbury, Ontario • L3Z 4P3 • Bradford






