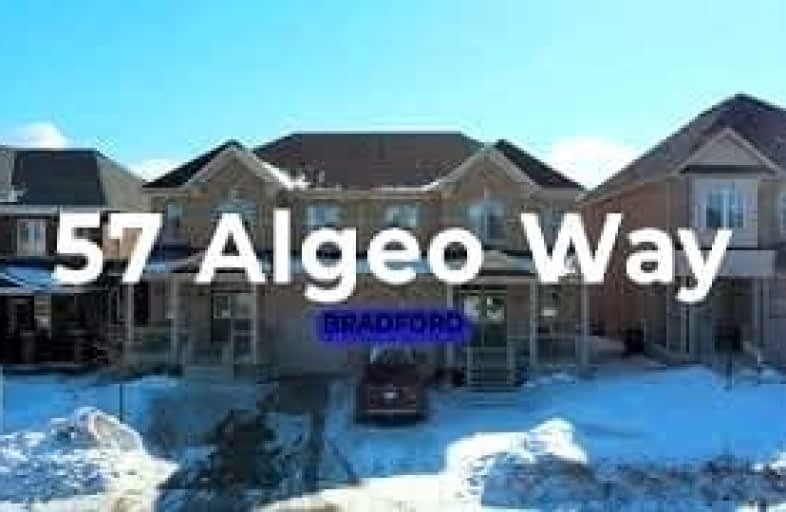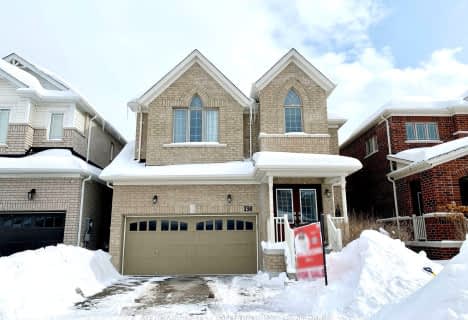

St Charles School
Elementary: CatholicSt Jean de Brebeuf Separate School
Elementary: CatholicChris Hadfield Public School
Elementary: PublicW H Day Elementary School
Elementary: PublicSt Angela Merici Catholic Elementary School
Elementary: CatholicFieldcrest Elementary School
Elementary: PublicBradford Campus
Secondary: PublicHoly Trinity High School
Secondary: CatholicDr John M Denison Secondary School
Secondary: PublicBradford District High School
Secondary: PublicSir William Mulock Secondary School
Secondary: PublicHuron Heights Secondary School
Secondary: Public- 2 bath
- 5 bed
- 1100 sqft
233 Colborne Street, Bradford West Gwillimbury, Ontario • L3Z 2R8 • Bradford
- 3 bath
- 4 bed
- 2500 sqft
138 Romanelli Crescent, Bradford West Gwillimbury, Ontario • L3Z 0X7 • Bradford
- 3 bath
- 4 bed
- 2500 sqft
32 Amberwing Landing, Bradford West Gwillimbury, Ontario • L3Z 0H9 • Bradford
- 4 bath
- 4 bed
- 2000 sqft
215 Armstrong Crescent West, Bradford West Gwillimbury, Ontario • L3Z 0L4 • Bradford
- 4 bath
- 4 bed
- 2000 sqft
55 Bartram Crescent, Bradford West Gwillimbury, Ontario • L3Z 4L8 • Bradford
- 3 bath
- 4 bed
128 Milby Crescent, Bradford West Gwillimbury, Ontario • L3Z 0X8 • Bradford
- 3 bath
- 4 bed
- 2500 sqft
133 Long Street, Bradford West Gwillimbury, Ontario • L3Z 0S5 • Bradford
- 3 bath
- 4 bed
- 2000 sqft
17 Ferragine Crescent, Bradford West Gwillimbury, Ontario • L3Z 4J9 • Bradford
- 3 bath
- 4 bed
- 2000 sqft
81 Corwin Drive, Bradford West Gwillimbury, Ontario • L3Z 0E7 • Bradford













