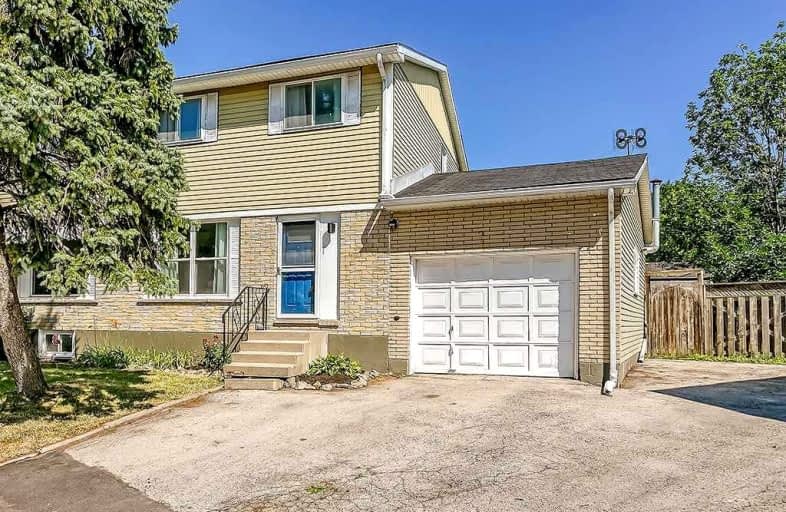
St. James the Apostle Catholic Elementary School
Elementary: Catholic
0.80 km
Mount Albion Public School
Elementary: Public
0.18 km
St. Paul Catholic Elementary School
Elementary: Catholic
1.15 km
Billy Green Elementary School
Elementary: Public
1.33 km
St. Mark Catholic Elementary School
Elementary: Catholic
1.39 km
Gatestone Elementary Public School
Elementary: Public
0.98 km
ÉSAC Mère-Teresa
Secondary: Catholic
3.88 km
Glendale Secondary School
Secondary: Public
4.11 km
Sir Winston Churchill Secondary School
Secondary: Public
5.35 km
Sherwood Secondary School
Secondary: Public
4.88 km
Saltfleet High School
Secondary: Public
1.39 km
Bishop Ryan Catholic Secondary School
Secondary: Catholic
2.07 km





