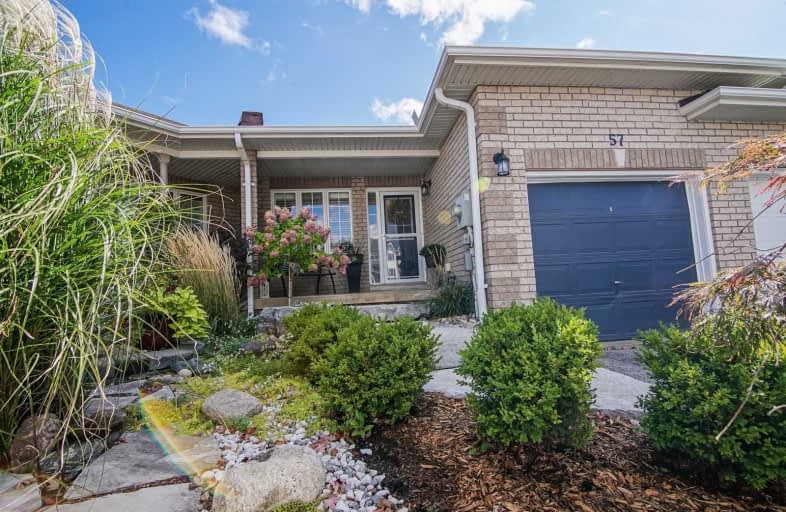Sold on Oct 01, 2020
Note: Property is not currently for sale or for rent.

-
Type: Att/Row/Twnhouse
-
Style: Bungalow
-
Size: 1100 sqft
-
Lot Size: 12.63 x 139.11 Feet
-
Age: 6-15 years
-
Taxes: $3,777 per year
-
Days on Site: 1 Days
-
Added: Sep 30, 2020 (1 day on market)
-
Updated:
-
Last Checked: 3 months ago
-
MLS®#: N4933837
-
Listed By: Royal lepage rcr realty, brokerage
Rare! Freehold Bungalow Townhome With W/O Basement On Large Pie Shaped Lot. 1263Sq Ft As Per Mpac On Main Level And Fully Finished Walk-Out Basement, Makes This Home Just Over 2500Sqft Of Living Space. Beautifully Decorated And Maintained. 2019 Updates Include Roof, Front Landscaping, Potlights, Kitchen Refresh. 2018 Fence On One Side. Basement Rec Room Has Bright Office Area, Wet Bar And 3Pc Bath. 10X10 Garden Shed
Extras
Incl:Fridge, Stove, Dishwasher, Washer, Dryer, Garage Door Opener And Remote, Garden Shed; Hwt(R)
Property Details
Facts for 57 Natale Court, Bradford West Gwillimbury
Status
Days on Market: 1
Last Status: Sold
Sold Date: Oct 01, 2020
Closed Date: Nov 20, 2020
Expiry Date: Dec 17, 2020
Sold Price: $670,000
Unavailable Date: Oct 01, 2020
Input Date: Sep 30, 2020
Prior LSC: Listing with no contract changes
Property
Status: Sale
Property Type: Att/Row/Twnhouse
Style: Bungalow
Size (sq ft): 1100
Age: 6-15
Area: Bradford West Gwillimbury
Community: Bradford
Availability Date: 30/60/Tbd120
Inside
Bedrooms: 3
Bedrooms Plus: 1
Bathrooms: 3
Kitchens: 1
Rooms: 6
Den/Family Room: Yes
Air Conditioning: Central Air
Fireplace: No
Laundry Level: Main
Central Vacuum: Y
Washrooms: 3
Utilities
Electricity: Yes
Gas: Yes
Cable: Available
Telephone: Available
Building
Basement: Fin W/O
Heat Type: Forced Air
Heat Source: Gas
Exterior: Brick
Water Supply: Municipal
Special Designation: Unknown
Other Structures: Garden Shed
Parking
Driveway: Private
Garage Spaces: 1
Garage Type: Built-In
Covered Parking Spaces: 1
Total Parking Spaces: 2
Fees
Tax Year: 2020
Tax Legal Description: Lot 3 Plan 51M754 S/T Eas Sc154458 Bradford W.G.
Taxes: $3,777
Highlights
Feature: Level
Feature: Public Transit
Feature: Rec Centre
Feature: School
Land
Cross Street: Holland St E/ Colbor
Municipality District: Bradford West Gwillimbury
Fronting On: East
Pool: None
Sewer: Sewers
Lot Depth: 139.11 Feet
Lot Frontage: 12.63 Feet
Lot Irregularities: Pie Shape
Zoning: Residential
Additional Media
- Virtual Tour: https://www.youtube.com/watch?v=LpobWbfiQus&feature=youtu.be
Rooms
Room details for 57 Natale Court, Bradford West Gwillimbury
| Type | Dimensions | Description |
|---|---|---|
| Living Main | 5.53 x 6.09 | Hardwood Floor, California Shutters, Combined W/Dining |
| Dining Main | - | Hardwood Floor, Irregular Rm |
| Kitchen Lower | 3.16 x 3.35 | Hardwood Floor, Ceramic Back Splash, B/I Dishwasher |
| Master Main | 3.59 x 3.65 | 4 Pc Ensuite, W/I Closet, W/O To Balcony |
| Br Main | 2.92 x 3.62 | Broadloom |
| Br Main | 2.52 x 2.74 | Broadloom |
| Rec Lower | 5.36 x 6.09 | Broadloom, Wet Bar, W/O To Yard |
| Office Lower | 2.92 x 3.35 | Broadloom, Above Grade Window |
| Other Lower | 3.35 x 3.84 | Broadloom, Closet |

| XXXXXXXX | XXX XX, XXXX |
XXXX XXX XXXX |
$XXX,XXX |
| XXX XX, XXXX |
XXXXXX XXX XXXX |
$XXX,XXX | |
| XXXXXXXX | XXX XX, XXXX |
XXXX XXX XXXX |
$XXX,XXX |
| XXX XX, XXXX |
XXXXXX XXX XXXX |
$XXX,XXX |
| XXXXXXXX XXXX | XXX XX, XXXX | $670,000 XXX XXXX |
| XXXXXXXX XXXXXX | XXX XX, XXXX | $599,900 XXX XXXX |
| XXXXXXXX XXXX | XXX XX, XXXX | $400,000 XXX XXXX |
| XXXXXXXX XXXXXX | XXX XX, XXXX | $399,900 XXX XXXX |

St Jean de Brebeuf Separate School
Elementary: CatholicFred C Cook Public School
Elementary: PublicSt. Teresa of Calcutta Catholic School
Elementary: CatholicSt. Marie of the Incarnation Separate School
Elementary: CatholicChris Hadfield Public School
Elementary: PublicW H Day Elementary School
Elementary: PublicBradford Campus
Secondary: PublicHoly Trinity High School
Secondary: CatholicDr John M Denison Secondary School
Secondary: PublicBradford District High School
Secondary: PublicSir William Mulock Secondary School
Secondary: PublicHuron Heights Secondary School
Secondary: Public- 2 bath
- 3 bed
- 1500 sqft
66 Simcoe Road, Bradford West Gwillimbury, Ontario • L3Z 2B3 • Bradford


