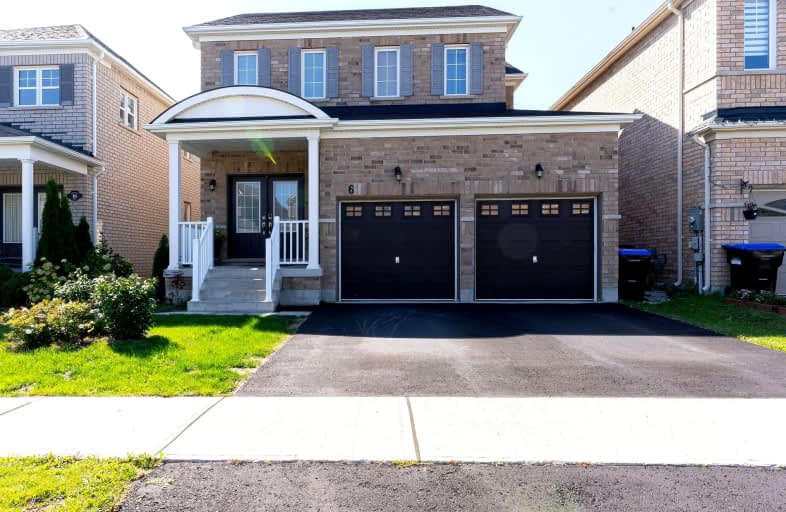Car-Dependent
- Almost all errands require a car.
No Nearby Transit
- Almost all errands require a car.
Somewhat Bikeable
- Most errands require a car.

St Charles School
Elementary: CatholicSt Jean de Brebeuf Separate School
Elementary: CatholicSt. Teresa of Calcutta Catholic School
Elementary: CatholicW H Day Elementary School
Elementary: PublicSt Angela Merici Catholic Elementary School
Elementary: CatholicFieldcrest Elementary School
Elementary: PublicBradford Campus
Secondary: PublicHoly Trinity High School
Secondary: CatholicDr John M Denison Secondary School
Secondary: PublicBradford District High School
Secondary: PublicSir William Mulock Secondary School
Secondary: PublicHuron Heights Secondary School
Secondary: Public-
M&M Food Market
478 Holland Street West Unit 2, Bradford 1.24km -
Food Basics
565 Langford Boulevard, Bradford 1.37km -
Bradford Deli
136 Holland Street East #9, Bradford 3.28km
-
LCBO
484 Holland Street West Unit #1, Bradford 1.19km -
Vin Bon Bradford
3-448 Holland Street West, Bradford 1.37km -
The Beer Store
452 Holland Street West, Bradford 1.44km
-
Firehouse Subs Bradford
502 Holland Street West Ste. D2&D3, Bradford 1km -
KFC
502 Holland Street West, Bradford 1.07km -
Freshii
494 Holland Street West, Bradford 1.17km
-
Starbucks
496 Holland Street West, Bradford 1.2km -
McDonald's
468 Holland Street West Building L, Bradford 1.29km -
Uni Bubble Tea
450 Holland Street West Unit 3, Bradford 1.41km
-
RBC Royal Bank
539 Holland Street West, Bradford 1.23km -
CIBC Branch with ATM
549 Holland Street West, Bradford 1.23km -
BMO Bank of Montreal
476 Holland Street West, Bradford 1.27km
-
Petro-Canada & Car Wash
577 Holland Street West, Bradford 1.18km -
Canadian Tire Gas+
436 Holland Street West, Bradford 1.66km -
Shell
412 Holland Street West, Bradford 1.74km
-
Sandra's Fitness Club
116 Aishford Road, Bradford 0.52km -
Kuzmich Soccer Field
132-146 West Park Avenue, Bradford 0.73km -
9Round Fitness
496 Holland Street West H7, Bradford 1.2km
-
Middletown Park
140 Langford Boulevard, Bradford West Gwillimbury 0.21km -
Gwillimbury Park
Bradford 0.28km -
Trailside trail
18 Trailside Drive, Bradford 0.4km
-
Bradford West Gwillimbury Public Library
425 Holland Street West, Bradford 1.68km -
Ansnorveldt Self-Service Pickup & Returns
18997 Dufferin Street, Newmarket 4.72km -
Corrie's Little Free Library
178 Olive Street, Holland Landing 7.95km
-
#1 Laser Quit Smoking / 1HR / One Treatment. Fear of gaining weight? No worries free weight control points Included
111 Simcoe Road, Bradford 2.78km -
MEDSTARZ , Bradford Medical Centre , Walk-In Clinic & Family Doctor, Dr.Amir Zeinaly
80 Holland Street East 2nd Floor, Bradford 3.15km -
RomolaMed
152 Holland Street East, Bradford 3.32km
-
Loblaw pharmacy
500 Holland Street West, Bradford 0.97km -
Zehrs
500 Holland Street West, Bradford 0.97km -
Pharmasave Holland Street Pharmacy
484 Holland Street West, Bradford 1.2km
-
Holland Street Square
484 Holland Street West, Bradford 1.16km -
West Park Plaza
Holland Street West, Bradford West Gwillimbury 1.42km -
SmartCentres Bradford
545 Holland Street West, Bradford 1.43km
-
St. Louis Bar & Grill
541 Holland Street West Unit S1, Bradford 1.22km -
Chuck's Roadhouse Bar & Grill
450 Holland Street West, Bradford 1.39km -
Yongehurst Distillery Corp.
831 Simcoe Road, Bradford 2.45km
- 5 bath
- 4 bed
208 Rutherford Road, Bradford West Gwillimbury, Ontario • L3Z 0X5 • Bradford
- 4 bath
- 4 bed
- 2000 sqft
215 Armstrong Crescent West, Bradford West Gwillimbury, Ontario • L3Z 0L4 • Bradford
- 4 bath
- 5 bed
- 3500 sqft
27 Scarlet Way, Bradford West Gwillimbury, Ontario • L3Z 0T4 • Bradford
- 4 bath
- 4 bed
- 3500 sqft
125 Hopkins Crescent, Bradford West Gwillimbury, Ontario • L3Z 2A4 • Bradford
- 4 bath
- 4 bed
146 Metcalfe Drive, Bradford West Gwillimbury, Ontario • L3Z 3J2 • Bradford
- 3 bath
- 4 bed
- 2500 sqft
133 Long Street, Bradford West Gwillimbury, Ontario • L3Z 0S5 • Bradford
- 5 bath
- 5 bed
- 3000 sqft
40 Cayton Crescent, Bradford West Gwillimbury, Ontario • L3Z 2A6 • Rural Bradford West Gwillimbury
- 4 bath
- 5 bed
- 3500 sqft
14 Citrine Drive, Bradford West Gwillimbury, Ontario • L3Z 0T5 • Bradford
- 4 bath
- 4 bed
198 Downy Emerald Drive, Bradford West Gwillimbury, Ontario • L3Z 1A0 • Bradford
- 4 bath
- 4 bed
250 Blue Dasher Boulevard, Bradford West Gwillimbury, Ontario • L3Z 4J1 • Bradford
- 3 bath
- 4 bed
- 2000 sqft
81 Corwin Drive, Bradford West Gwillimbury, Ontario • L3Z 0E7 • Bradford














