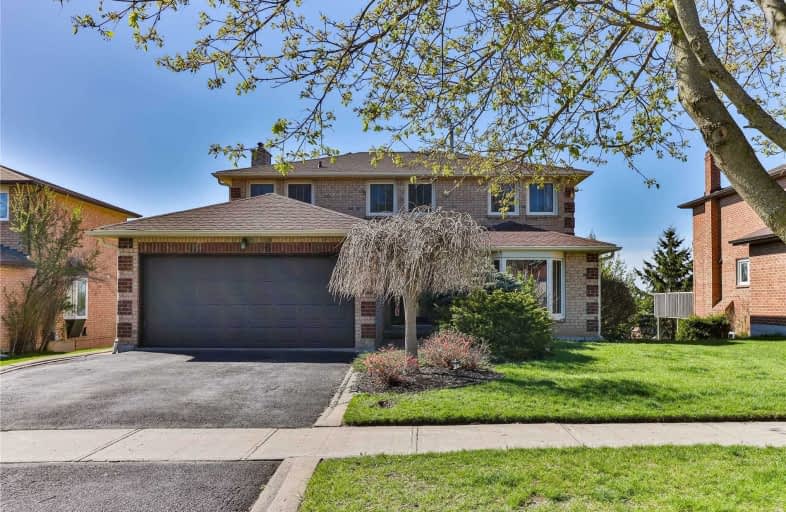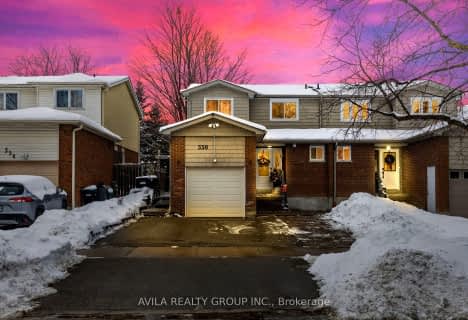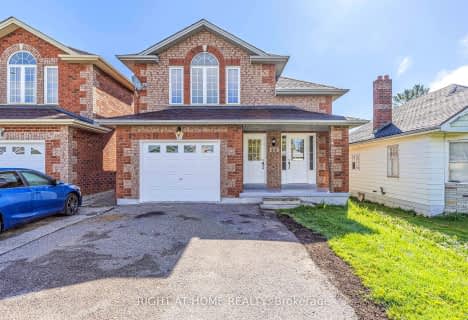

St Jean de Brebeuf Separate School
Elementary: CatholicSt. Teresa of Calcutta Catholic School
Elementary: CatholicChris Hadfield Public School
Elementary: PublicW H Day Elementary School
Elementary: PublicSt Angela Merici Catholic Elementary School
Elementary: CatholicFieldcrest Elementary School
Elementary: PublicBradford Campus
Secondary: PublicHoly Trinity High School
Secondary: CatholicDr John M Denison Secondary School
Secondary: PublicBradford District High School
Secondary: PublicSir William Mulock Secondary School
Secondary: PublicHuron Heights Secondary School
Secondary: Public- 1 bath
- 2 bed
- 700 sqft
Bsmt-191 Maplegrove Avenue, Bradford West Gwillimbury, Ontario • L3Z 1V3 • Bradford
- 1 bath
- 2 bed
145 Blue Dasher Blvd.-BSMT, Bradford West Gwillimbury, Ontario • L3Z 0H3 • Bradford
- 1 bath
- 2 bed
Basem-350 Maplegrove Avenue, Bradford West Gwillimbury, Ontario • L3Z 1V7 • Bradford
- 1 bath
- 2 bed
- 700 sqft
33 Mac Campbell Way, Bradford West Gwillimbury, Ontario • L3Z 4M7 • Bradford
- 1 bath
- 2 bed
- 700 sqft
Basem-89 Montrose Boulevard, Bradford West Gwillimbury, Ontario • L3Z 4P1 • Bradford
- 1 bath
- 2 bed
49 Rutherford Road, Bradford West Gwillimbury, Ontario • L3Z 0L2 • Rural Bradford West Gwillimbury












