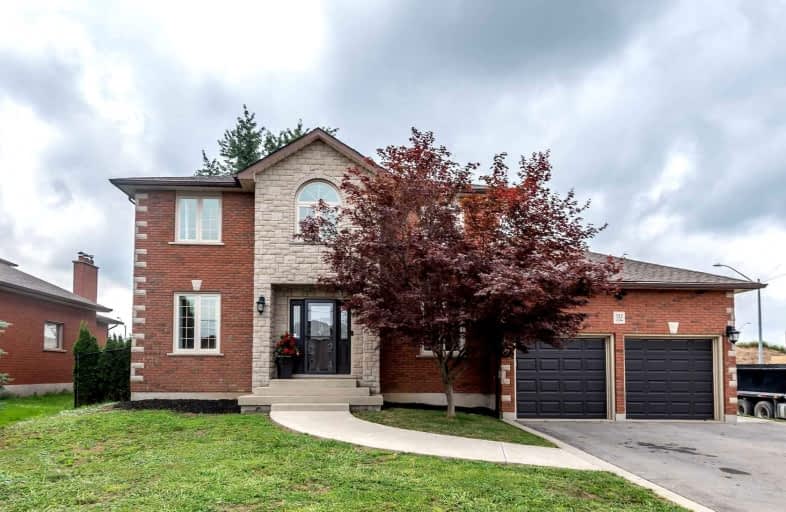Sold on Aug 27, 2021
Note: Property is not currently for sale or for rent.

-
Type: Detached
-
Style: 2-Storey
-
Size: 2500 sqft
-
Lot Size: 62.39 x 105.03 Feet
-
Age: 31-50 years
-
Taxes: $6,660 per year
-
Days on Site: 21 Days
-
Added: Aug 06, 2021 (3 weeks on market)
-
Updated:
-
Last Checked: 3 months ago
-
MLS®#: X5344269
-
Listed By: Homelife professionals realty inc.
Welcome To This Beautiful Large Family Det 2-Storey Ancaster Home, W/ 5 Plus 2 Beds/ 3 Bath On A Wide Lot. 2599 Sqft (3rd Party). Bonus M/F Bed With Access To 4Pc Bath Could Be Used As Living Space. Ff W/ Up Basement W/ Sep Entrance - Inlaw Potential Feat. Large Rec Room. 2 Large Beds, One With W/In Closet, & Storage Room. Wood Floors, Maple Eat In Kitchen, Granite Counters, Ss Appliances, M/F Laundry. Principal Bed Features W/I Closet, 4 Pc Ensuite
Extras
3 Other Beds, 1 W/ Balcony O/Looking Garden. Lrg Fam, 4Pc Bath. Relax On O/Sized Deck Beside W/In A/G Heated Saltwater Pool,Hot Tub & Gazebo. Access 2 Linc/403. Apps, Pool, Equip & Hot Tub 'As Is*Interboard List: Hamilton-Burlington R.E.*
Property Details
Facts for 352 Springbrook Avenue, Hamilton
Status
Days on Market: 21
Last Status: Sold
Sold Date: Aug 27, 2021
Closed Date: Oct 28, 2021
Expiry Date: Jan 11, 2022
Sold Price: $1,165,000
Unavailable Date: Aug 27, 2021
Input Date: Aug 19, 2021
Prior LSC: Listing with no contract changes
Property
Status: Sale
Property Type: Detached
Style: 2-Storey
Size (sq ft): 2500
Age: 31-50
Area: Hamilton
Community: Meadowlands
Availability Date: 30-59 Days
Inside
Bedrooms: 5
Bedrooms Plus: 2
Bathrooms: 3
Kitchens: 1
Rooms: 13
Den/Family Room: Yes
Air Conditioning: Central Air
Fireplace: Yes
Laundry Level: Main
Central Vacuum: Y
Washrooms: 3
Utilities
Electricity: Yes
Gas: Yes
Cable: Yes
Telephone: Available
Building
Basement: Finished
Basement 2: Walk-Up
Heat Type: Forced Air
Heat Source: Gas
Exterior: Brick
Exterior: Stone
Elevator: N
UFFI: No
Water Supply: Municipal
Physically Handicapped-Equipped: N
Special Designation: Unknown
Retirement: N
Parking
Driveway: Pvt Double
Garage Spaces: 2
Garage Type: Attached
Covered Parking Spaces: 4
Total Parking Spaces: 4
Fees
Tax Year: 2021
Tax Legal Description: Part Lt 50, Con 3 Ancaster, Part 1 On 62R18664 Cit
Taxes: $6,660
Highlights
Feature: Fenced Yard
Feature: Park
Feature: School
Land
Cross Street: Garner Rd E To Sprin
Municipality District: Hamilton
Fronting On: West
Parcel Number: 175653934
Pool: Abv Grnd
Sewer: Sewers
Lot Depth: 105.03 Feet
Lot Frontage: 62.39 Feet
Waterfront: None
Additional Media
- Virtual Tour: https://www.myvisuallistings.com/vtc/316092
Rooms
Room details for 352 Springbrook Avenue, Hamilton
| Type | Dimensions | Description |
|---|---|---|
| Dining Ground | 3.53 x 4.08 | Bay Window, O/Looks Pool, Wood Floor |
| Living Ground | 3.53 x 5.73 | Wood Floor |
| Kitchen Ground | 3.58 x 6.00 | Eat-In Kitchen, Granite Counter, Pantry |
| Family Ground | 4.08 x 5.45 | Sunken Room, Gas Fireplace, Bay Window |
| Br Ground | 3.41 x 4.14 | Closet |
| Bathroom Ground | - | 4 Pc Bath |
| Laundry Ground | - | Closet |
| Master 2nd | 3.59 x 4.69 | W/I Closet, Wood Floor |
| Bathroom 2nd | - | 4 Pc Ensuite, Whirlpool |
| 2nd Br 2nd | 3.41 x 4.48 | W/O To Balcony, O/Looks Garden |
| 3rd Br 2nd | 3.41 x 3.99 | Closet |
| 4th Br 2nd | 3.35 x 3.59 | Closet |
| XXXXXXXX | XXX XX, XXXX |
XXXX XXX XXXX |
$X,XXX,XXX |
| XXX XX, XXXX |
XXXXXX XXX XXXX |
$XXX,XXX | |
| XXXXXXXX | XXX XX, XXXX |
XXXX XXX XXXX |
$XXX,XXX |
| XXX XX, XXXX |
XXXXXX XXX XXXX |
$XXX,XXX | |
| XXXXXXXX | XXX XX, XXXX |
XXXXXXXX XXX XXXX |
|
| XXX XX, XXXX |
XXXXXX XXX XXXX |
$XXX,XXX |
| XXXXXXXX XXXX | XXX XX, XXXX | $1,165,000 XXX XXXX |
| XXXXXXXX XXXXXX | XXX XX, XXXX | $999,900 XXX XXXX |
| XXXXXXXX XXXX | XXX XX, XXXX | $770,000 XXX XXXX |
| XXXXXXXX XXXXXX | XXX XX, XXXX | $779,900 XXX XXXX |
| XXXXXXXX XXXXXXXX | XXX XX, XXXX | XXX XXXX |
| XXXXXXXX XXXXXX | XXX XX, XXXX | $799,900 XXX XXXX |

Tiffany Hills Elementary Public School
Elementary: PublicRousseau Public School
Elementary: PublicSt. Vincent de Paul Catholic Elementary School
Elementary: CatholicHoly Name of Mary Catholic Elementary School
Elementary: CatholicImmaculate Conception Catholic Elementary School
Elementary: CatholicAncaster Meadow Elementary Public School
Elementary: PublicDundas Valley Secondary School
Secondary: PublicSt. Mary Catholic Secondary School
Secondary: CatholicSir Allan MacNab Secondary School
Secondary: PublicBishop Tonnos Catholic Secondary School
Secondary: CatholicWestmount Secondary School
Secondary: PublicSt. Thomas More Catholic Secondary School
Secondary: Catholic

