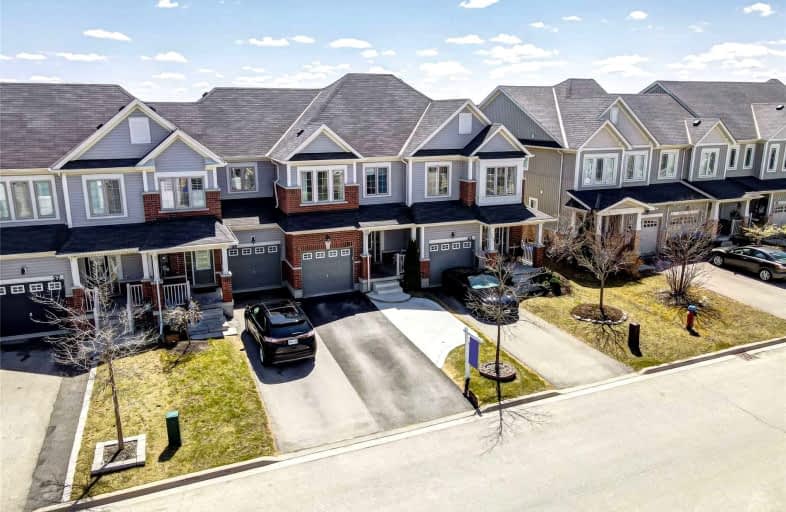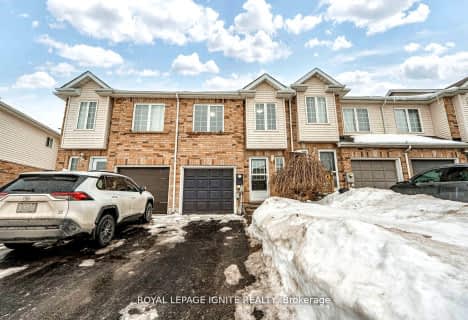
St Jean de Brebeuf Separate School
Elementary: CatholicSt. Teresa of Calcutta Catholic School
Elementary: CatholicChris Hadfield Public School
Elementary: PublicW H Day Elementary School
Elementary: PublicSt Angela Merici Catholic Elementary School
Elementary: CatholicFieldcrest Elementary School
Elementary: PublicBradford Campus
Secondary: PublicHoly Trinity High School
Secondary: CatholicDr John M Denison Secondary School
Secondary: PublicBradford District High School
Secondary: PublicSir William Mulock Secondary School
Secondary: PublicHuron Heights Secondary School
Secondary: Public- 3 bath
- 3 bed
- 1500 sqft
86 Selby Crescent, Bradford West Gwillimbury, Ontario • L3Z 0V3 • Bradford
- 3 bath
- 3 bed
- 1500 sqft
6 Westlake crescent, Bradford West Gwillimbury, Ontario • L3Z 4K3 • Bradford
- 3 bath
- 3 bed
91 Jonkman Boulevard, Bradford West Gwillimbury, Ontario • L3Z 4J9 • Rural Bradford West Gwillimbury
- 2 bath
- 3 bed
- 1500 sqft
66 Simcoe Road, Bradford West Gwillimbury, Ontario • L3Z 2B3 • Bradford
- 3 bath
- 3 bed
37 Montrose Boulevard, Bradford West Gwillimbury, Ontario • L3Z 4P3 • Bradford









