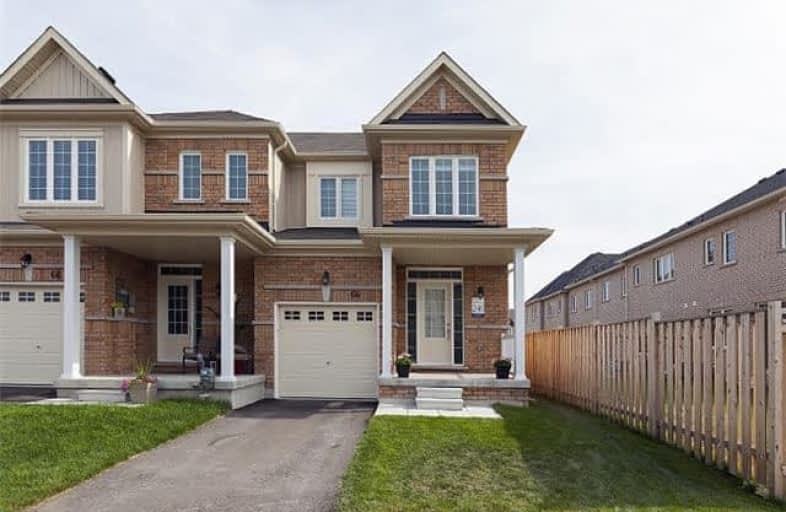Car-Dependent
- Most errands require a car.
25
/100
Minimal Transit
- Almost all errands require a car.
15
/100
Somewhat Bikeable
- Almost all errands require a car.
22
/100

St Jean de Brebeuf Separate School
Elementary: Catholic
1.66 km
Fred C Cook Public School
Elementary: Public
1.16 km
St. Teresa of Calcutta Catholic School
Elementary: Catholic
0.61 km
St. Marie of the Incarnation Separate School
Elementary: Catholic
1.67 km
Chris Hadfield Public School
Elementary: Public
1.10 km
Fieldcrest Elementary School
Elementary: Public
0.86 km
Bradford Campus
Secondary: Public
1.94 km
Holy Trinity High School
Secondary: Catholic
1.73 km
Dr John M Denison Secondary School
Secondary: Public
10.26 km
Bradford District High School
Secondary: Public
1.18 km
Sir William Mulock Secondary School
Secondary: Public
12.95 km
Huron Heights Secondary School
Secondary: Public
12.63 km
-
Davey Lookout, Bradford, on
Mills Crt (Mills Court & Noble Drive), Bradford ON 0.63km -
Wintergreen Learning Materials
3075 Line 8, Bradford ON L3Z 3R5 1.83km -
Deadmans Hill
Bradford ON 1.84km
-
Ian Cockburn, Home Financing Advisor Scotiabank
460 Holland St W, Bradford ON L3Z 0A2 1.63km -
Scotiabank
76 Holland St W, Bradford ON L3Z 2B6 1.81km -
TD Canada Trust Branch and ATM
463 Holland St W, Bradford ON L3Z 0C1 1.84km


