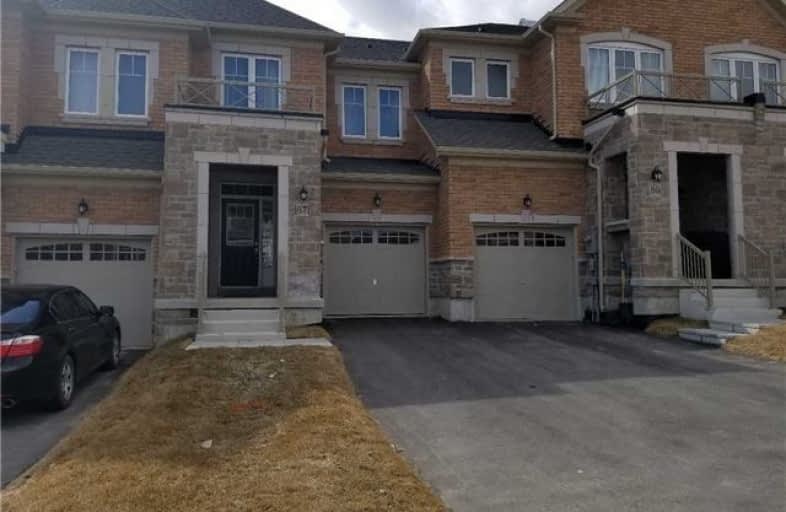Leased on Jan 16, 2020
Note: Property is not currently for sale or for rent.

-
Type: Att/Row/Twnhouse
-
Style: 2-Storey
-
Lease Term: 1 Year
-
Possession: No Data
-
All Inclusive: N
-
Lot Size: 19.7 x 106.6 Feet
-
Age: No Data
-
Days on Site: 10 Days
-
Added: Jan 06, 2020 (1 week on market)
-
Updated:
-
Last Checked: 3 months ago
-
MLS®#: N4661042
-
Listed By: Royal lepage supreme realty, brokerage
Beautiful Large Sun Filled Home With Fantastic Layout, Stainless Steel Appliances, Walk Out To Yard From Breakfast Area. Hardwood Floors, Mud Room, Walk In From Garage Into Home. Large Walk In Closet In Foyer. Master Bedroom Features 5 Piece Ensuite And Walk In Closet. 2nd Floor Laundry For Your Convenience.
Extras
Stainless Steel Fridge, Stove, Dishwasher, Washer & Dryer, All Electrical Light Fixtures, Electric Fireplace.
Property Details
Facts for 67 Algeo Way, Bradford West Gwillimbury
Status
Days on Market: 10
Last Status: Leased
Sold Date: Jan 16, 2020
Closed Date: Mar 01, 2020
Expiry Date: Jun 30, 2020
Sold Price: $1,850
Unavailable Date: Jan 16, 2020
Input Date: Jan 06, 2020
Prior LSC: Listing with no contract changes
Property
Status: Lease
Property Type: Att/Row/Twnhouse
Style: 2-Storey
Area: Bradford West Gwillimbury
Community: Bradford
Inside
Bedrooms: 3
Bathrooms: 3
Kitchens: 1
Rooms: 8
Den/Family Room: Yes
Air Conditioning: None
Fireplace: No
Laundry: Ensuite
Washrooms: 3
Utilities
Utilities Included: N
Building
Basement: Full
Heat Type: Forced Air
Heat Source: Gas
Exterior: Brick
Exterior: Stucco/Plaster
Private Entrance: Y
Water Supply: Municipal
Special Designation: Unknown
Parking
Driveway: Private
Parking Included: Yes
Garage Spaces: 1
Garage Type: Attached
Covered Parking Spaces: 1
Total Parking Spaces: 2
Fees
Cable Included: No
Central A/C Included: No
Common Elements Included: No
Heating Included: No
Hydro Included: No
Water Included: No
Land
Cross Street: 6th Line And Melbour
Municipality District: Bradford West Gwillimbury
Fronting On: South
Pool: None
Sewer: Sewers
Lot Depth: 106.6 Feet
Lot Frontage: 19.7 Feet
Rooms
Room details for 67 Algeo Way, Bradford West Gwillimbury
| Type | Dimensions | Description |
|---|---|---|
| Kitchen Main | 2.59 x 4.05 | Ceramic Floor, Stainless Steel Appl |
| Breakfast Main | 2.59 x 3.66 | Ceramic Floor, W/O To Yard |
| Family Main | 3.05 x 6.10 | Hardwood Floor, Crown Moulding, Electric Fireplace |
| Master 2nd | 3.66 x 4.88 | Broadloom, 5 Pc Ensuite, W/I Closet |
| 2nd Br 2nd | 2.90 x 3.54 | Broadloom, Closet |
| 3rd Br 2nd | 2.74 x 3.51 | Broadloom, Closet |
| XXXXXXXX | XXX XX, XXXX |
XXXXXX XXX XXXX |
$X,XXX |
| XXX XX, XXXX |
XXXXXX XXX XXXX |
$X,XXX | |
| XXXXXXXX | XXX XX, XXXX |
XXXXXXX XXX XXXX |
|
| XXX XX, XXXX |
XXXXXX XXX XXXX |
$X,XXX | |
| XXXXXXXX | XXX XX, XXXX |
XXXX XXX XXXX |
$XXX,XXX |
| XXX XX, XXXX |
XXXXXX XXX XXXX |
$XXX,XXX |
| XXXXXXXX XXXXXX | XXX XX, XXXX | $1,850 XXX XXXX |
| XXXXXXXX XXXXXX | XXX XX, XXXX | $1,850 XXX XXXX |
| XXXXXXXX XXXXXXX | XXX XX, XXXX | XXX XXXX |
| XXXXXXXX XXXXXX | XXX XX, XXXX | $1,700 XXX XXXX |
| XXXXXXXX XXXX | XXX XX, XXXX | $580,000 XXX XXXX |
| XXXXXXXX XXXXXX | XXX XX, XXXX | $594,900 XXX XXXX |

St Charles School
Elementary: CatholicSt Jean de Brebeuf Separate School
Elementary: CatholicChris Hadfield Public School
Elementary: PublicW H Day Elementary School
Elementary: PublicSt Angela Merici Catholic Elementary School
Elementary: CatholicFieldcrest Elementary School
Elementary: PublicBradford Campus
Secondary: PublicHoly Trinity High School
Secondary: CatholicDr John M Denison Secondary School
Secondary: PublicBradford District High School
Secondary: PublicSir William Mulock Secondary School
Secondary: PublicHuron Heights Secondary School
Secondary: Public

