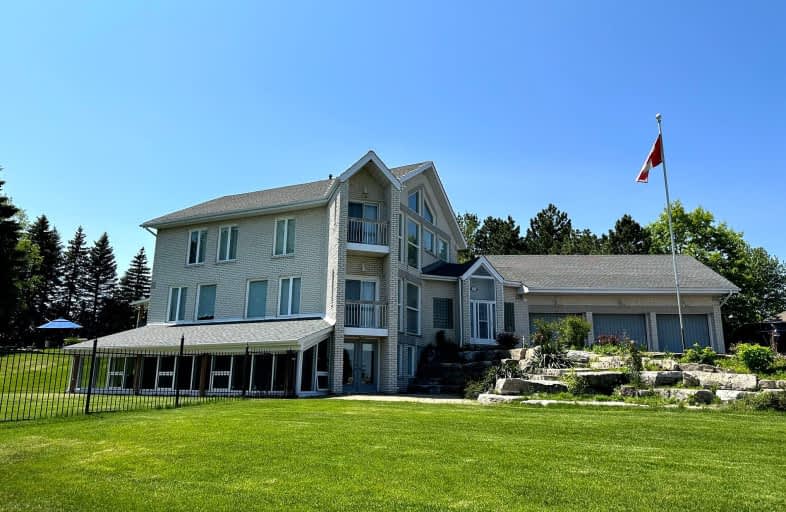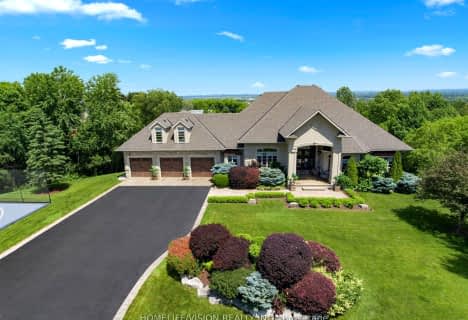Car-Dependent
- Almost all errands require a car.
Minimal Transit
- Almost all errands require a car.
Somewhat Bikeable
- Almost all errands require a car.

St Jean de Brebeuf Separate School
Elementary: CatholicFred C Cook Public School
Elementary: PublicSt. Teresa of Calcutta Catholic School
Elementary: CatholicSt. Marie of the Incarnation Separate School
Elementary: CatholicChris Hadfield Public School
Elementary: PublicFieldcrest Elementary School
Elementary: PublicBradford Campus
Secondary: PublicOur Lady of the Lake Catholic College High School
Secondary: CatholicHoly Trinity High School
Secondary: CatholicDr John M Denison Secondary School
Secondary: PublicBradford District High School
Secondary: PublicSir William Mulock Secondary School
Secondary: Public-
Perfect Szn
100 Dissette Street, Bradford, ON L3Z 3G8 2.25km -
Village Inn
2 Holland Street E, Bradford, ON L3Z 2A9 2.66km -
Chuck's Roadhouse
450 Holland Street W, Bradford, ON L3Z 2A4 3.27km
-
Starbucks
117 Holland Street E, Bradford West Gwillimbury, ON L3Z 2.55km -
Dutch Treats
15 Holland Street E, Bradford, ON L3Z 2B3 2.63km -
Jojo's Crepe Cafe
23 Holland Street W, Bradford, ON L3Z 2B4 2.65km
-
Shopper's Drug Mart
Holland Drive, Bradford West Gwillimbury, ON L3Z 2.86km -
Zehrs
500 Holland Street W, Bradford West Gwillimbury, ON L3Z 0A2 3.42km -
Vitapath
18265 yonge Street, Unit 1, East Gwillimbury, ON L9N 0A2 9.81km
-
Wimpys Diner
305 Barrie Street, Bradford West Gwillimbury, ON L3Z 1M1 1.31km -
Reginos Pizza
305 Barrie St, Bradford West Gwillimbury, ON L3Z 1.31km -
Pupusas Salvadorian
Bradford West Gwillimbury, ON L3Z 1A4 1.82km
-
Cookstown Outlet Mall
3311 County Road 89m, Unit C27, Innisfil, ON L9S 4P6 9.55km -
TSC Bradford
164-190 Holland Street W, Bradford, ON L3Z 2A9 2.9km -
Canadian Tire
430 Holland Street W, Bradford, ON L3Z 0G1 3.33km
-
Sobeys
40 Melbourne Drive, Bradford, ON L3Z 3B8 3.32km -
Food Basics
565 Langford Blvd, Bradford West Gwillimbury, ON L3Z 0A2 3.77km -
Zehrs
500 Holland Street W, Bradford West Gwillimbury, ON L3Z 0A2 3.42km
-
The Beer Store
1100 Davis Drive, Newmarket, ON L3Y 8W8 13.55km -
Lcbo
15830 Bayview Avenue, Aurora, ON L4G 7Y3 16.28km -
LCBO
94 First Commerce Drive, Aurora, ON L4G 0H5 18.4km
-
Petro-Canada / Neighbors Cafe
577 Holland Street W, Bradford West Gwillimbury, ON L3Z 2A4 4.47km -
Costco Gas Bar
71-101 Green Lane West, East Gwillimbury, ON L9N 0C4 9.69km -
Shell
18263 Yonge Street, Newmarket, ON L3Y 4V8 11.78km
-
Stardust
893 Mount Albert Road, East Gwillimbury, ON L0G 1V0 9.38km -
Silver City - Main Concession
18195 Yonge Street, East Gwillimbury, ON L9N 0H9 10.08km -
SilverCity Newmarket Cinemas & XSCAPE
18195 Yonge Street, East Gwillimbury, ON L9N 0H9 10.08km
-
Newmarket Public Library
438 Park Aveniue, Newmarket, ON L3Y 1W1 12.81km -
Aurora Public Library
15145 Yonge Street, Aurora, ON L4G 1M1 17.62km -
Innisfil Public Library
967 Innisfil Beach Road, Innisfil, ON L9S 1V3 19.66km
-
Southlake Regional Health Centre
596 Davis Drive, Newmarket, ON L3Y 2P9 12.65km -
VCA Canada 404 Veterinary Emergency and Referral Hospital
510 Harry Walker Parkway S, Newmarket, ON L3Y 0B3 15.17km -
Mackenzie Health
10 Trench Street, Richmond Hill, ON L4C 4Z3 31.23km
-
Carrotfest 2012
Bradford ON 2.95km -
Luxury Park
140 Kulpin Ave (Kulpin Ave. & Luxury Ave.), Bradford ON 3.37km -
Taylor Park
6th Line, Bradford ON 4.04km
-
Scotiabank
17900 Yonge St, Newmarket ON L3Y 8S1 10.68km -
Royal Trust
17770 Yonge St, Newmarket ON L3Y 8P4 10.78km -
BMO Bank of Montreal
17600 Yonge St, Newmarket ON L3Y 4Z1 11.34km
- 5 bath
- 4 bed
- 3500 sqft
29 Grandview Crescent, Bradford West Gwillimbury, Ontario • L3Z 2A5 • Bradford





