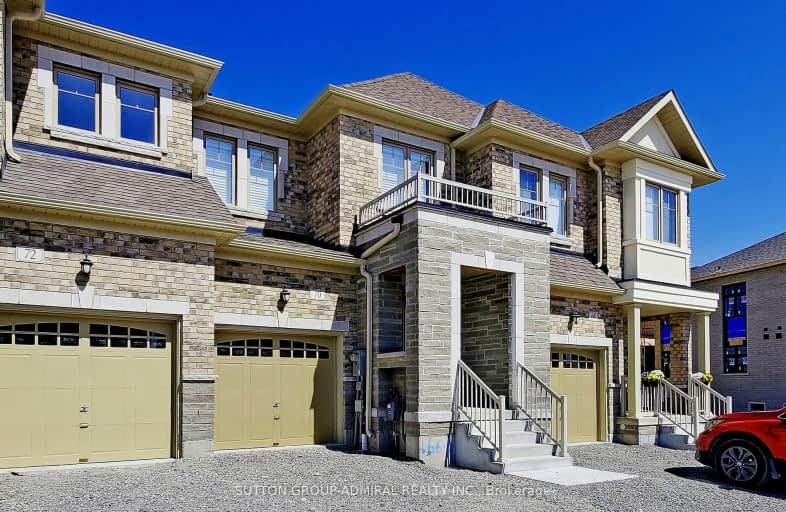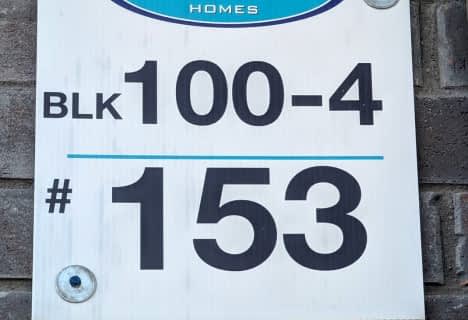Very Walkable
- Most errands can be accomplished on foot.
86
/100
Minimal Transit
- Almost all errands require a car.
23
/100
Somewhat Bikeable
- Most errands require a car.
35
/100

St Jean de Brebeuf Separate School
Elementary: Catholic
0.90 km
Fred C Cook Public School
Elementary: Public
0.89 km
St. Teresa of Calcutta Catholic School
Elementary: Catholic
1.18 km
St. Marie of the Incarnation Separate School
Elementary: Catholic
0.83 km
Chris Hadfield Public School
Elementary: Public
0.75 km
W H Day Elementary School
Elementary: Public
0.96 km
Bradford Campus
Secondary: Public
0.58 km
Holy Trinity High School
Secondary: Catholic
1.26 km
Dr John M Denison Secondary School
Secondary: Public
8.49 km
Bradford District High School
Secondary: Public
1.25 km
Sir William Mulock Secondary School
Secondary: Public
11.19 km
Huron Heights Secondary School
Secondary: Public
10.89 km
-
Deadmans Hill
Bradford ON 1.14km -
Anchor Park
East Gwillimbury ON 5.93km -
East Gwillimbury Community Centre Playground
East Gwillimbury ON 6.02km
-
BMO Bank of Montreal
476 Holland St W, Bradford ON L3Z 0A2 2.1km -
Scotiabank
18195 Yonge St, East Gwillimbury ON L9N 0H9 8.04km -
Banque Nationale du Canada
72 Davis Dr, Newmarket ON L3Y 2M7 9.43km



