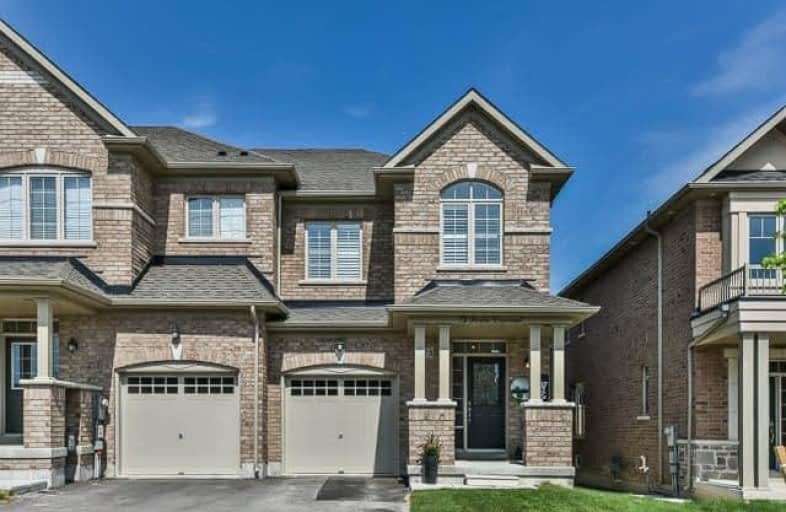Sold on Jun 29, 2018
Note: Property is not currently for sale or for rent.

-
Type: Att/Row/Twnhouse
-
Style: 2-Storey
-
Lot Size: 25.26 x 111.55 Feet
-
Age: 0-5 years
-
Taxes: $3,450 per year
-
Days on Site: 29 Days
-
Added: Sep 07, 2019 (4 weeks on market)
-
Updated:
-
Last Checked: 3 months ago
-
MLS®#: N4146533
-
Listed By: Re/max west realty inc., brokerage
Beautiful 4 Bedroom Executive Style Home, Lot Frontage 25.26 Feet, Almost 2000Sqft,Only 1Years Old, 9 Foot Ceilings, Luxury Upgrades, Beautiful Accent Walls Throughout Home, New California Shutters, Central Air Conditioner, Stone Wall In Family Room, Quartz Counter Tops, Backsplash, Kitchen Cab Lights, Gas Stove, Wall Panels, Luxury Style Master Bedroom, Crown Molding, Pot Lights, Oak Staircase W/Iron Railings,Great Schools, Parks, Lake Simcoe, Hwy 400
Extras
S/S Fridge, Gas Stove, Dishwasher, Washer/Dryer, All Elfs Led Pot Lights, Cac, Cvac+Equipment, New Califronia Shutters, Closet Organizers In Each Bedr, Master Bedroom Tv Mount;
Property Details
Facts for 73 Fortis Crescent, Bradford West Gwillimbury
Status
Days on Market: 29
Last Status: Sold
Sold Date: Jun 29, 2018
Closed Date: Sep 27, 2018
Expiry Date: Jul 31, 2018
Sold Price: $652,500
Unavailable Date: Jun 29, 2018
Input Date: May 31, 2018
Property
Status: Sale
Property Type: Att/Row/Twnhouse
Style: 2-Storey
Age: 0-5
Area: Bradford West Gwillimbury
Community: Bradford
Availability Date: Flex
Inside
Bedrooms: 4
Bathrooms: 3
Kitchens: 1
Rooms: 6
Den/Family Room: No
Air Conditioning: Central Air
Fireplace: Yes
Laundry Level: Main
Washrooms: 3
Utilities
Electricity: Yes
Gas: Yes
Cable: Yes
Telephone: Yes
Building
Basement: Full
Heat Type: Forced Air
Heat Source: Gas
Exterior: Brick
Water Supply: Municipal
Special Designation: Unknown
Parking
Driveway: Private
Garage Spaces: 1
Garage Type: Attached
Covered Parking Spaces: 2
Total Parking Spaces: 3
Fees
Tax Year: 2018
Tax Legal Description: Part Of Lot 14, Concession 5, Town Of Bradford Wes
Taxes: $3,450
Highlights
Feature: Cul De Sac
Feature: Library
Feature: Park
Feature: Public Transit
Feature: School
Land
Cross Street: 6th Line/Simcoe Rd
Municipality District: Bradford West Gwillimbury
Fronting On: East
Pool: None
Sewer: Sewers
Lot Depth: 111.55 Feet
Lot Frontage: 25.26 Feet
Additional Media
- Virtual Tour: http://www.studiogtavirtualtour.ca/73-fortis-crescent-bradford
Rooms
Room details for 73 Fortis Crescent, Bradford West Gwillimbury
| Type | Dimensions | Description |
|---|---|---|
| Living Main | 5.51 x 3.84 | Hardwood Floor, California Shutters |
| Dining Main | 5.51 x 3.84 | Hardwood Floor, California Shutters |
| Kitchen Main | 2.86 x 3.65 | Ceramic Floor, California Shutters |
| Breakfast Main | 2.91 x 3.65 | Ceramic Floor, California Shutters |
| Master 2nd | 3.05 x 4.87 | Hardwood Floor, California Shutters |
| 2nd Br 2nd | 2.92 x 3.35 | Hardwood Floor, California Shutters |
| 3rd Br 2nd | 2.74 x 3.35 | Hardwood Floor, California Shutters |
| 4th Br 2nd | 2.62 x 3.05 | Hardwood Floor, California Shutters |
| XXXXXXXX | XXX XX, XXXX |
XXXX XXX XXXX |
$XXX,XXX |
| XXX XX, XXXX |
XXXXXX XXX XXXX |
$XXX,XXX | |
| XXXXXXXX | XXX XX, XXXX |
XXXX XXX XXXX |
$XXX,XXX |
| XXX XX, XXXX |
XXXXXX XXX XXXX |
$XXX,XXX |
| XXXXXXXX XXXX | XXX XX, XXXX | $652,500 XXX XXXX |
| XXXXXXXX XXXXXX | XXX XX, XXXX | $599,900 XXX XXXX |
| XXXXXXXX XXXX | XXX XX, XXXX | $610,000 XXX XXXX |
| XXXXXXXX XXXXXX | XXX XX, XXXX | $610,000 XXX XXXX |

St Charles School
Elementary: CatholicSt Jean de Brebeuf Separate School
Elementary: CatholicChris Hadfield Public School
Elementary: PublicW H Day Elementary School
Elementary: PublicSt Angela Merici Catholic Elementary School
Elementary: CatholicFieldcrest Elementary School
Elementary: PublicBradford Campus
Secondary: PublicHoly Trinity High School
Secondary: CatholicDr John M Denison Secondary School
Secondary: PublicBradford District High School
Secondary: PublicSir William Mulock Secondary School
Secondary: PublicHuron Heights Secondary School
Secondary: Public

