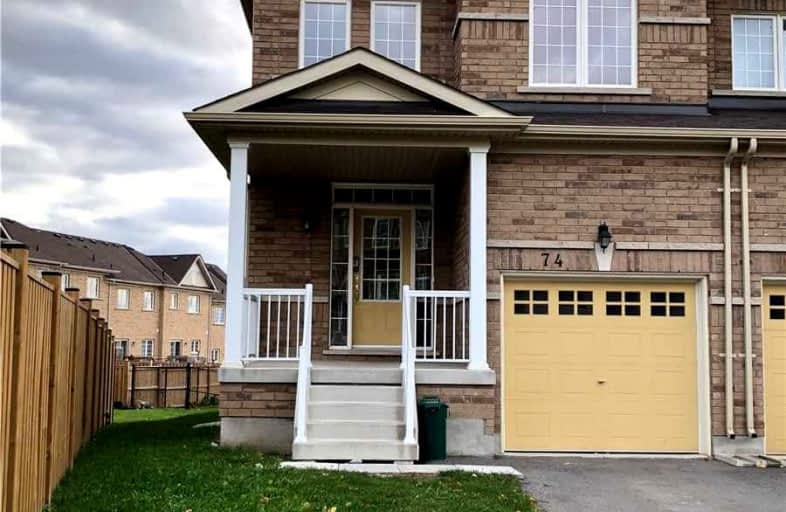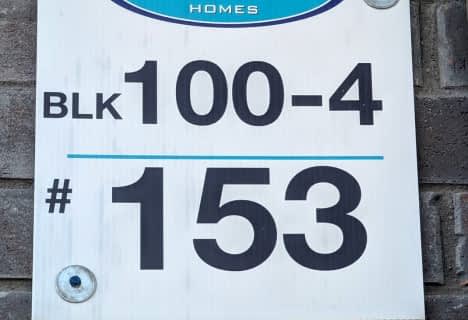Leased on Feb 19, 2022
Note: Property is not currently for sale or for rent.

-
Type: Att/Row/Twnhouse
-
Style: 2-Storey
-
Size: 1500 sqft
-
Lease Term: 1 Year
-
Possession: No Data
-
All Inclusive: N
-
Lot Size: 0 x 0
-
Age: 6-15 years
-
Days on Site: 12 Days
-
Added: Feb 07, 2022 (1 week on market)
-
Updated:
-
Last Checked: 3 months ago
-
MLS®#: N5499451
-
Listed By: Right at home realty inc., brokerage
End Unit Townhouse With Walk Out Basement In A Peaceful Family Neighborhood. Open Concept Main Floor Features 9 Feet Celling. Backsplash Kitchen Wit Stainless Steel Appliances And Extended Kitchen Cabinets. Walking Distance To School, Library, Minutes From Grocery Stores And Hwy 400. Laminate On First And Second Floor.
Extras
Stainless Steel Fridge, Stove And B/I Dishwasher. Washer & Dryer. All Elf's.
Property Details
Facts for 74 Matthewson Avenue, Bradford West Gwillimbury
Status
Days on Market: 12
Last Status: Leased
Sold Date: Feb 19, 2022
Closed Date: Mar 01, 2022
Expiry Date: Jul 01, 2022
Sold Price: $2,720
Unavailable Date: Feb 19, 2022
Input Date: Feb 11, 2022
Prior LSC: Listing with no contract changes
Property
Status: Lease
Property Type: Att/Row/Twnhouse
Style: 2-Storey
Size (sq ft): 1500
Age: 6-15
Area: Bradford West Gwillimbury
Community: Bradford
Inside
Bedrooms: 3
Bathrooms: 3
Kitchens: 1
Rooms: 7
Den/Family Room: Yes
Air Conditioning: Central Air
Fireplace: No
Laundry: Ensuite
Washrooms: 3
Utilities
Utilities Included: N
Building
Basement: Unfinished
Basement 2: W/O
Heat Type: Forced Air
Heat Source: Gas
Exterior: Brick
Private Entrance: Y
Water Supply: Municipal
Physically Handicapped-Equipped: N
Special Designation: Unknown
Retirement: N
Parking
Driveway: Private
Parking Included: Yes
Garage Spaces: 1
Garage Type: Attached
Covered Parking Spaces: 2
Total Parking Spaces: 3
Fees
Cable Included: No
Central A/C Included: No
Common Elements Included: No
Heating Included: No
Hydro Included: No
Water Included: No
Highlights
Feature: Hospital
Feature: Library
Feature: Rec Centre
Feature: School
Land
Cross Street: Professor Day Dr & 8
Municipality District: Bradford West Gwillimbury
Fronting On: North
Pool: None
Sewer: Sewers
Payment Frequency: Monthly
Rooms
Room details for 74 Matthewson Avenue, Bradford West Gwillimbury
| Type | Dimensions | Description |
|---|---|---|
| Kitchen Ground | - | Ceramic Floor, Stainless Steel Appl, Backsplash |
| Breakfast Ground | - | W/O To Deck, Laminate, Large Window |
| Family Ground | - | Open Concept, Laminate |
| Dining Ground | - | Open Concept, Laminate |
| Great Roo 2nd | - | 3 Pc Ensuite, Laminate, W/I Closet |
| 2nd Bedro 2nd | - | Closet, Laminate, Window |
| 3rd Bedro 2nd | - | Closet, Laminate, Window |
| XXXXXXXX | XXX XX, XXXX |
XXXXXX XXX XXXX |
$X,XXX |
| XXX XX, XXXX |
XXXXXX XXX XXXX |
$X,XXX | |
| XXXXXXXX | XXX XX, XXXX |
XXXXXXX XXX XXXX |
|
| XXX XX, XXXX |
XXXXXX XXX XXXX |
$X,XXX | |
| XXXXXXXX | XXX XX, XXXX |
XXXX XXX XXXX |
$XXX,XXX |
| XXX XX, XXXX |
XXXXXX XXX XXXX |
$XXX,XXX |
| XXXXXXXX XXXXXX | XXX XX, XXXX | $2,720 XXX XXXX |
| XXXXXXXX XXXXXX | XXX XX, XXXX | $2,700 XXX XXXX |
| XXXXXXXX XXXXXXX | XXX XX, XXXX | XXX XXXX |
| XXXXXXXX XXXXXX | XXX XX, XXXX | $1,900 XXX XXXX |
| XXXXXXXX XXXX | XXX XX, XXXX | $425,000 XXX XXXX |
| XXXXXXXX XXXXXX | XXX XX, XXXX | $434,900 XXX XXXX |

St Jean de Brebeuf Separate School
Elementary: CatholicFred C Cook Public School
Elementary: PublicSt. Teresa of Calcutta Catholic School
Elementary: CatholicSt. Marie of the Incarnation Separate School
Elementary: CatholicChris Hadfield Public School
Elementary: PublicFieldcrest Elementary School
Elementary: PublicBradford Campus
Secondary: PublicHoly Trinity High School
Secondary: CatholicDr John M Denison Secondary School
Secondary: PublicBradford District High School
Secondary: PublicSir William Mulock Secondary School
Secondary: PublicHuron Heights Secondary School
Secondary: Public- 3 bath
- 3 bed
153 Veterans Street, Bradford West Gwillimbury, Ontario • L3Z 4H6 • Bradford



