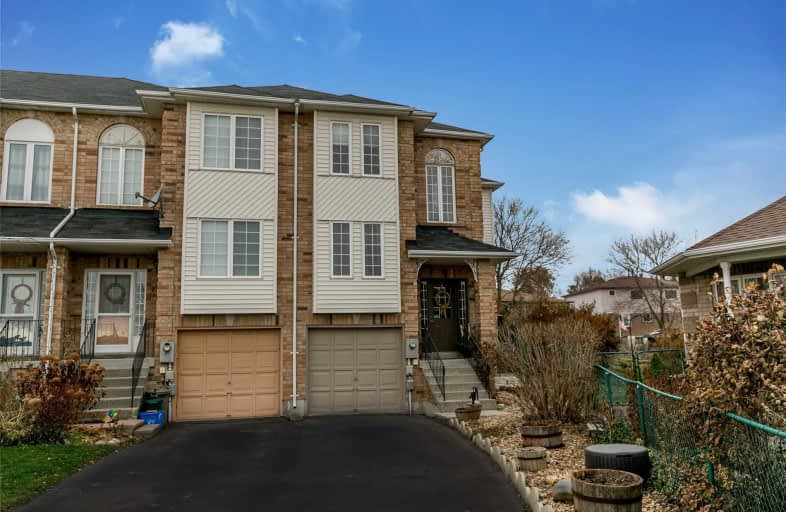Sold on Jan 07, 2019
Note: Property is not currently for sale or for rent.

-
Type: Att/Row/Twnhouse
-
Style: 2-Storey
-
Size: 1100 sqft
-
Lot Size: 20.3 x 113.18 Feet
-
Age: 6-15 years
-
Taxes: $2,908 per year
-
Days on Site: 18 Days
-
Added: Dec 20, 2018 (2 weeks on market)
-
Updated:
-
Last Checked: 3 months ago
-
MLS®#: N4325256
-
Listed By: Re/max chay bwg realty, brokerage
Turn-Key, Lovingly Maintained End-Unit Townhouse In The Heart Of Bradford! This Immaculate Family Home Offers 1900+ Fin. Sq. Ft. Of Bright, Updated Living Space. Situated On A Massive Lot, & Steps To Schools, Parks And Transit. Newer Laminate Throughout, Large Windows, Main Floor Walk-Out To Patio, Ss Appliances, Inside Entry To The Garage From The Fully Finished Bsmnt, Spacious Bdrms And Updated Bathrooms, There's Nothing Left To Do But Move In And Enjoy!
Extras
Central Vac, A/C, New Roof '16, Upgraded Bathrooms '17, Fresh Paint '16, New Laminate Throughout '12, New Carpet '12, Reverse Osmosis System, All Appliances Included!
Property Details
Facts for 74 Natale Court, Bradford West Gwillimbury
Status
Days on Market: 18
Last Status: Sold
Sold Date: Jan 07, 2019
Closed Date: Feb 22, 2019
Expiry Date: Mar 20, 2019
Sold Price: $494,000
Unavailable Date: Jan 07, 2019
Input Date: Dec 20, 2018
Property
Status: Sale
Property Type: Att/Row/Twnhouse
Style: 2-Storey
Size (sq ft): 1100
Age: 6-15
Area: Bradford West Gwillimbury
Community: Bradford
Availability Date: Flexible
Inside
Bedrooms: 3
Bathrooms: 2
Kitchens: 1
Rooms: 6
Den/Family Room: Yes
Air Conditioning: Central Air
Fireplace: No
Laundry Level: Lower
Central Vacuum: Y
Washrooms: 2
Utilities
Electricity: Yes
Gas: Yes
Cable: Yes
Telephone: Yes
Building
Basement: Finished
Heat Type: Forced Air
Heat Source: Gas
Exterior: Brick
Exterior: Vinyl Siding
Elevator: N
Energy Certificate: N
Green Verification Status: N
Water Supply: Municipal
Physically Handicapped-Equipped: N
Special Designation: Unknown
Retirement: N
Parking
Driveway: Private
Garage Spaces: 1
Garage Type: Built-In
Covered Parking Spaces: 3
Fees
Tax Year: 2018
Tax Legal Description: Lot 36 Plan 51M588
Taxes: $2,908
Highlights
Feature: Fenced Yard
Feature: Public Transit
Feature: School Bus Route
Land
Cross Street: Colbourne/ Natale
Municipality District: Bradford West Gwillimbury
Fronting On: North
Parcel Number: 580240094
Pool: None
Sewer: Sewers
Lot Depth: 113.18 Feet
Lot Frontage: 20.3 Feet
Lot Irregularities: 113.60 Ft X 49.60 Ft
Acres: < .50
Zoning: Res
Waterfront: None
Additional Media
- Virtual Tour: https://www.youtube.com/watch?v=osXrkzWKGUs
Rooms
Room details for 74 Natale Court, Bradford West Gwillimbury
| Type | Dimensions | Description |
|---|---|---|
| Kitchen Main | 2.40 x 3.34 | Updated, Ceramic Floor, Stainless Steel Ap |
| Dining Main | 3.73 x 3.34 | Walk-Out, Laminate, Combined W/Kitchen |
| Living Main | 6.15 x 2.80 | Laminate, Large Window |
| Bathroom 2nd | - | Updated |
| Master 2nd | 3.40 x 4.15 | Laminate, Double Closet, Large Window |
| 2nd Br 2nd | 3.54 x 2.85 | Laminate, Large Closet, Large Window |
| 3rd Br 2nd | 2.35 x 2.80 | Laminate, Large Closet, Large Window |
| Rec Lower | 3.20 x 4.20 | Laminate, Access To Garage |
| Bathroom Lower | - | 3 Pc Bath, Updated |
| Laundry Lower | - |

| XXXXXXXX | XXX XX, XXXX |
XXXX XXX XXXX |
$XXX,XXX |
| XXX XX, XXXX |
XXXXXX XXX XXXX |
$XXX,XXX |
| XXXXXXXX XXXX | XXX XX, XXXX | $494,000 XXX XXXX |
| XXXXXXXX XXXXXX | XXX XX, XXXX | $499,900 XXX XXXX |

St Jean de Brebeuf Separate School
Elementary: CatholicFred C Cook Public School
Elementary: PublicSt. Teresa of Calcutta Catholic School
Elementary: CatholicSt. Marie of the Incarnation Separate School
Elementary: CatholicChris Hadfield Public School
Elementary: PublicW H Day Elementary School
Elementary: PublicBradford Campus
Secondary: PublicHoly Trinity High School
Secondary: CatholicDr John M Denison Secondary School
Secondary: PublicBradford District High School
Secondary: PublicSir William Mulock Secondary School
Secondary: PublicHuron Heights Secondary School
Secondary: Public
