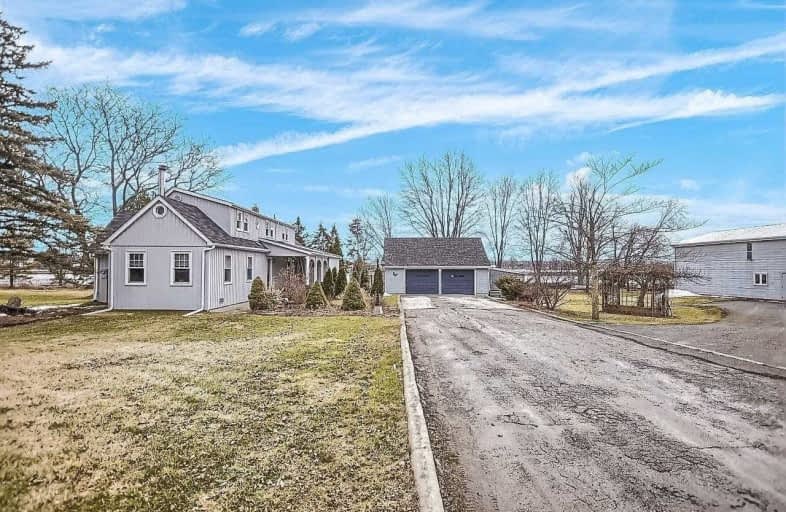Sold on Jun 30, 2020
Note: Property is not currently for sale or for rent.

-
Type: Detached
-
Style: 2-Storey
-
Size: 2500 sqft
-
Lot Size: 449.81 x 210.61 Feet
-
Age: No Data
-
Taxes: $6,133 per year
-
Days on Site: 113 Days
-
Added: Mar 09, 2020 (3 months on market)
-
Updated:
-
Last Checked: 3 months ago
-
MLS®#: N4715036
-
Listed By: Royal lepage rcr realty, brokerage
Don't Miss Out! Live And Work From Home! Excellent Opportunity For Country Living On 1.84 Acres In A 6 Bedroom House With Over 2800Sq Ft. Detached 2 Car Garage With Fire Wood Shed. Spacious Rooms With 2 Main Floor Bedrooms, Get Warm By The Cosy Woodstove. Backing Onto Farmers Field. A 33 Ft X 55 Ft Insulated Dream Shop! Fully Wired, 3 Phased Hydro (600V), Electric Heat, Poured Concrete Cement Pad, 2 Pc Washroom, 2 Lg Offices, Ac, And Loft With Air Compressor.
Extras
Incl: Fridge, Stove, B/I Microwave, B/I Dishwasher, Washer & Dryer, Woodstove, All Elf's, All Wc, 2 Sheds & Shop Air Compressor. Water Is Supplied By Artesian Spring Stored In A 1250 Gallon Cement Under Ground Container.
Property Details
Facts for 751 Canal Road, Bradford West Gwillimbury
Status
Days on Market: 113
Last Status: Sold
Sold Date: Jun 30, 2020
Closed Date: Aug 14, 2020
Expiry Date: Aug 09, 2020
Sold Price: $985,000
Unavailable Date: Jun 30, 2020
Input Date: Mar 09, 2020
Property
Status: Sale
Property Type: Detached
Style: 2-Storey
Size (sq ft): 2500
Area: Bradford West Gwillimbury
Community: Rural Bradford West Gwillimbury
Availability Date: T.B.A.
Inside
Bedrooms: 6
Bathrooms: 2
Kitchens: 1
Rooms: 9
Den/Family Room: No
Air Conditioning: Central Air
Fireplace: Yes
Laundry Level: Main
Central Vacuum: N
Washrooms: 2
Building
Basement: Crawl Space
Heat Type: Forced Air
Heat Source: Oil
Exterior: Vinyl Siding
Elevator: N
Water Supply Type: Artesian Wel
Water Supply: Well
Special Designation: Unknown
Other Structures: Garden Shed
Other Structures: Workshop
Parking
Driveway: Pvt Double
Garage Spaces: 2
Garage Type: Detached
Covered Parking Spaces: 12
Total Parking Spaces: 14
Fees
Tax Year: 2019
Tax Legal Description: Pt Lt5 Con2 West Gwillimbury As In R0935268;***
Taxes: $6,133
Land
Cross Street: Canal Rd & West Of H
Municipality District: Bradford West Gwillimbury
Fronting On: South
Pool: None
Sewer: Septic
Lot Depth: 210.61 Feet
Lot Frontage: 449.81 Feet
Acres: .50-1.99
Additional Media
- Virtual Tour: https://tours.panapix.com/idx/675916
Rooms
Room details for 751 Canal Road, Bradford West Gwillimbury
| Type | Dimensions | Description |
|---|---|---|
| Kitchen Main | 3.05 x 3.06 | B/I Appliances, Window |
| Dining Main | 4.57 x 3.68 | Window, Picture Window |
| Living Main | 3.97 x 4.89 | Wood Stove, Laminate, Window |
| Master Main | 4.57 x 6.40 | Electric Fireplace, Laminate, Window |
| 2nd Br Main | 3.36 x 4.27 | Laminate, Window |
| 3rd Br Upper | 3.06 x 3.38 | Broadloom, W/I Closet, Window |
| 4th Br Upper | 2.77 x 6.40 | Broadloom, Closet, Window |
| 5th Br Upper | 2.44 x 6.40 | Broadloom, Closet, Window |
| Br Upper | 3.07 x 3.97 | Broadloom, Closet, Window |
| XXXXXXXX | XXX XX, XXXX |
XXXX XXX XXXX |
$XXX,XXX |
| XXX XX, XXXX |
XXXXXX XXX XXXX |
$XXX,XXX |
| XXXXXXXX XXXX | XXX XX, XXXX | $985,000 XXX XXXX |
| XXXXXXXX XXXXXX | XXX XX, XXXX | $995,000 XXX XXXX |

St Charles School
Elementary: CatholicSchomberg Public School
Elementary: PublicSir William Osler Public School
Elementary: PublicKettleby Public School
Elementary: PublicSt Patrick Catholic Elementary School
Elementary: CatholicSt Angela Merici Catholic Elementary School
Elementary: CatholicBradford Campus
Secondary: PublicHoly Trinity High School
Secondary: CatholicDr John M Denison Secondary School
Secondary: PublicBradford District High School
Secondary: PublicAurora High School
Secondary: PublicSir William Mulock Secondary School
Secondary: Public

