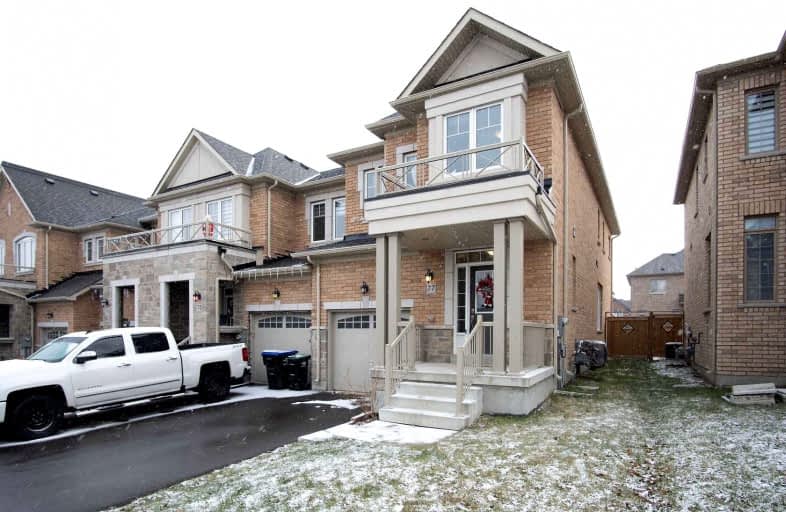Sold on Dec 15, 2021
Note: Property is not currently for sale or for rent.

-
Type: Att/Row/Twnhouse
-
Style: 2-Storey
-
Size: 1500 sqft
-
Lot Size: 26.25 x 106.63 Feet
-
Age: 0-5 years
-
Taxes: $4,310 per year
-
Days on Site: 7 Days
-
Added: Dec 08, 2021 (1 week on market)
-
Updated:
-
Last Checked: 2 months ago
-
MLS®#: N5452010
-
Listed By: Century 21 people`s choice realty inc., brokerage
Four Years New, Gorgeous, Bright And Spacious, End Unit Freehold Townhouse Located In The Heart Of Bradford. Hardwood Floors Throughout, Large Eat-In Kitchen, Master Bed With Ensuite And Soaker Tub, Cozy Fenced Backyard. Unfinished Basement With Rough In Awaits Your Imagination. Minutes To Hwy 400, Shopping Centre, Grocery Stores And Go Station.
Extras
Fridge, Stove, Dishwasher, Washer & Dryer. Excludes Basement Freezer. Hot Water Tank Rental
Property Details
Facts for 77 Algeo Way, Bradford West Gwillimbury
Status
Days on Market: 7
Last Status: Sold
Sold Date: Dec 15, 2021
Closed Date: Feb 11, 2022
Expiry Date: Mar 31, 2022
Sold Price: $1,081,999
Unavailable Date: Dec 15, 2021
Input Date: Dec 08, 2021
Prior LSC: Listing with no contract changes
Property
Status: Sale
Property Type: Att/Row/Twnhouse
Style: 2-Storey
Size (sq ft): 1500
Age: 0-5
Area: Bradford West Gwillimbury
Community: Bradford
Availability Date: 45-60 Days
Inside
Bedrooms: 4
Bathrooms: 3
Kitchens: 1
Rooms: 10
Den/Family Room: No
Air Conditioning: Central Air
Fireplace: No
Washrooms: 3
Building
Basement: Full
Basement 2: Unfinished
Heat Type: Forced Air
Heat Source: Gas
Exterior: Brick
Exterior: Stone
Water Supply: Municipal
Special Designation: Unknown
Parking
Driveway: Private
Garage Spaces: 1
Garage Type: Attached
Covered Parking Spaces: 2
Total Parking Spaces: 3
Fees
Tax Year: 2020
Tax Legal Description: Plan 51M1063 Pt Blk 417 Rp 51R40458 Part 23
Taxes: $4,310
Highlights
Feature: Hospital
Feature: Library
Feature: Place Of Worship
Feature: Public Transit
Land
Cross Street: 6th Line And Inverne
Municipality District: Bradford West Gwillimbury
Fronting On: South
Pool: None
Sewer: Sewers
Lot Depth: 106.63 Feet
Lot Frontage: 26.25 Feet
Acres: < .50
Waterfront: None
Additional Media
- Virtual Tour: https://myvisuallistings.com/vtnb/320374
Rooms
Room details for 77 Algeo Way, Bradford West Gwillimbury
| Type | Dimensions | Description |
|---|---|---|
| Living Main | 5.75 x 3.64 | Hardwood Floor, Window, O/Looks Dining |
| Kitchen Main | 5.75 x 3.77 | Combined W/Dining, Tile Floor, Stainless Steel Appl |
| Dining Main | 5.75 x 3.77 | Combined W/Kitchen, Tile Floor, W/O To Patio |
| Prim Bdrm 2nd | 3.01 x 5.80 | Broadloom, Large Closet, 4 Pc Ensuite |
| 2nd Br 2nd | 2.74 x 3.60 | Broadloom, Closet, Window |
| 3rd Br 2nd | 2.87 x 4.50 | Broadloom, Closet, Window |
| 4th Br 2nd | 3.01 x 2.60 | Broadloom, Closet, Window |
| Laundry Main | 1.96 x 2.68 | Laundry Sink, Tile Floor |
| XXXXXXXX | XXX XX, XXXX |
XXXX XXX XXXX |
$X,XXX,XXX |
| XXX XX, XXXX |
XXXXXX XXX XXXX |
$XXX,XXX |
| XXXXXXXX XXXX | XXX XX, XXXX | $1,081,999 XXX XXXX |
| XXXXXXXX XXXXXX | XXX XX, XXXX | $899,900 XXX XXXX |

St Charles School
Elementary: CatholicSt Jean de Brebeuf Separate School
Elementary: CatholicChris Hadfield Public School
Elementary: PublicW H Day Elementary School
Elementary: PublicSt Angela Merici Catholic Elementary School
Elementary: CatholicFieldcrest Elementary School
Elementary: PublicBradford Campus
Secondary: PublicHoly Trinity High School
Secondary: CatholicDr John M Denison Secondary School
Secondary: PublicBradford District High School
Secondary: PublicSir William Mulock Secondary School
Secondary: PublicHuron Heights Secondary School
Secondary: Public

